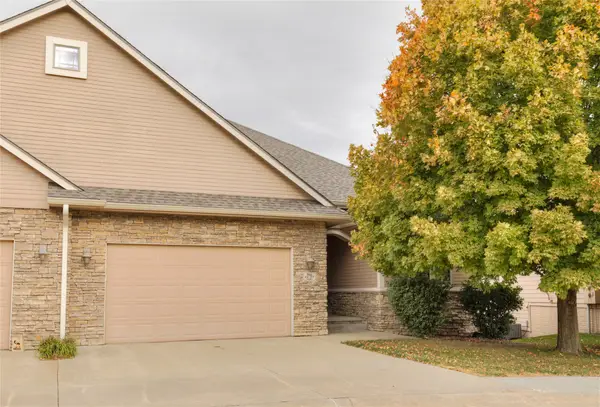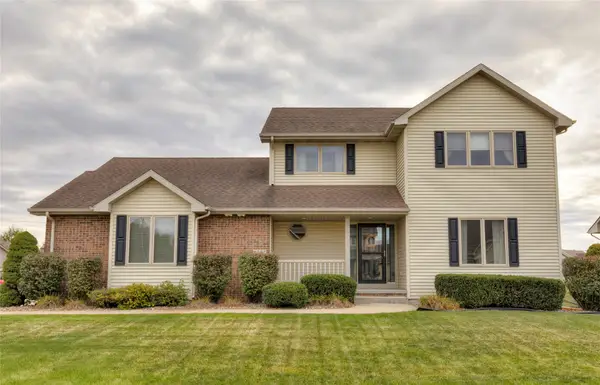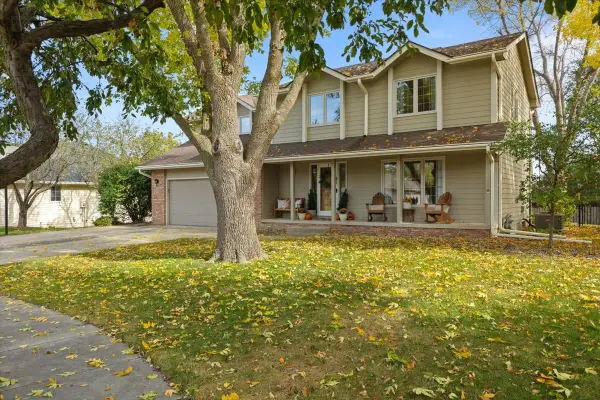1014 NW Linden Street, Ankeny, IA 50023
Local realty services provided by:Better Homes and Gardens Real Estate Innovations
1014 NW Linden Street,Ankeny, IA 50023
$265,000
- 4 Beds
- 1 Baths
- 959 sq. ft.
- Single family
- Pending
Upcoming open houses
- Sun, Nov 0201:00 pm - 03:00 pm
Listed by:emma jordison
Office:century 21 signature
MLS#:729247
Source:IA_DMAAR
Price summary
- Price:$265,000
- Price per sq. ft.:$276.33
About this home
Welcome home to this warm and welcoming 4-bedroom split foyer in NW Ankeny, where thoughtful updates and everyday comfort come together seamlessly. The remodeled kitchen, with its beautifully crafted cabinets and sleek countertops, feels ready for both holiday hosting and slow Saturday mornings. From the front family room, you can watch the leaves change across the mature trees, book in hand, while the eat-in kitchen offers a picture-perfect view of the backyard as the seasons shift. Upstairs, three comfortable bedrooms and a freshly updated bathroom with a glass shower enclosure and smart mirror make daily routines feel a bit more special. The lower level opens to a bright second living space where daylight windows make it a favorite spot for movie nights or board games, and the fourth bedroom offers flexibility for a home office, playroom, or workout space. Outside, the large yard provides space to relax or play, and the detached 2-car garage keeps life organized with room for vehicles and storage. Major improvements:including newer roof, gutters, siding, windows, and water heater, mean less worry and more time to enjoy home. This is a place to settle in, slow down, and savor everything that cozy living has to offer.
Contact an agent
Home facts
- Year built:1976
- Listing ID #:729247
- Added:1 day(s) ago
- Updated:October 29, 2025 at 08:46 PM
Rooms and interior
- Bedrooms:4
- Total bathrooms:1
- Living area:959 sq. ft.
Heating and cooling
- Cooling:Central Air
- Heating:Forced Air, Gas, Natural Gas
Structure and exterior
- Roof:Asphalt, Shingle
- Year built:1976
- Building area:959 sq. ft.
- Lot area:0.2 Acres
Utilities
- Water:Public
- Sewer:Public Sewer
Finances and disclosures
- Price:$265,000
- Price per sq. ft.:$276.33
- Tax amount:$4,023
New listings near 1014 NW Linden Street
- New
 $240,000Active2 beds 3 baths1,614 sq. ft.
$240,000Active2 beds 3 baths1,614 sq. ft.1023 NE Greenview Drive, Ankeny, IA 50021
MLS# 729245Listed by: REALTY ONE GROUP IMPACT - Open Sun, 11am to 12:30pmNew
 $349,900Active3 beds 3 baths2,358 sq. ft.
$349,900Active3 beds 3 baths2,358 sq. ft.916 NW 20th Lane, Ankeny, IA 50023
MLS# 729365Listed by: RE/MAX CONCEPTS-AMES - New
 $400,000Active4 beds 4 baths1,797 sq. ft.
$400,000Active4 beds 4 baths1,797 sq. ft.1207 NW Rolling Rock Road, Ankeny, IA 50023
MLS# 729334Listed by: RE/MAX CONCEPTS - New
 $399,990Active3 beds 2 baths1,577 sq. ft.
$399,990Active3 beds 2 baths1,577 sq. ft.401 NE 59th Street, Ankeny, IA 50021
MLS# 729265Listed by: REALTY ONE GROUP IMPACT - New
 $384,990Active3 beds 3 baths1,408 sq. ft.
$384,990Active3 beds 3 baths1,408 sq. ft.406 NE 59th Street, Ankeny, IA 50021
MLS# 729266Listed by: REALTY ONE GROUP IMPACT - New
 $434,990Active4 beds 3 baths2,063 sq. ft.
$434,990Active4 beds 3 baths2,063 sq. ft.409 NE 59th Street, Ankeny, IA 50021
MLS# 729267Listed by: REALTY ONE GROUP IMPACT - New
 $404,990Active3 beds 2 baths1,408 sq. ft.
$404,990Active3 beds 2 baths1,408 sq. ft.503 NE 59th Street, Ankeny, IA 50021
MLS# 729276Listed by: REALTY ONE GROUP IMPACT - New
 $249,000Active3 beds 1 baths1,248 sq. ft.
$249,000Active3 beds 1 baths1,248 sq. ft.7111 NW 22nd Street, Ankeny, IA 50023
MLS# 729254Listed by: LPT REALTY, LLC - Open Sat, 11am to 1pmNew
 $415,000Active4 beds 4 baths2,142 sq. ft.
$415,000Active4 beds 4 baths2,142 sq. ft.817 SE Richland Circle, Ankeny, IA 50021
MLS# 729169Listed by: LPT REALTY, LLC
