817 SE Richland Circle, Ankeny, IA 50021
Local realty services provided by:Better Homes and Gardens Real Estate Innovations
817 SE Richland Circle,Ankeny, IA 50021
$415,000
- 4 Beds
- 4 Baths
- 2,142 sq. ft.
- Single family
- Pending
Upcoming open houses
- Sat, Nov 0111:00 am - 01:00 pm
Listed by:allison johnson
Office:lpt realty, llc.
MLS#:729169
Source:IA_DMAAR
Price summary
- Price:$415,000
- Price per sq. ft.:$193.74
About this home
This home truly feels like a page out of a magazine! Welcome home to this beautifully updated 2-story featuring 4 bedrooms and 3.5 baths, thoughtfully designed for comfort and style. Step inside to find a cozy living room with a fireplace framed by custom built-ins, detailed wall molding, and statement sconces, the perfect spot to unwind. The heart of the home is the complete kitchen remodel (2023), showcasing custom cabinetry, soft-close doors and drawers, a large island with added storage, quartz countertops, and new appliances. The main level features new LVP flooring and trim throughout (2023), blending durability with modern design. Enjoy hosting in the moody, sophisticated dining room with a full wall of built-ins, perfect for gatherings and holidays. Upstairs, you'll find four spacious bedrooms offering peaceful retreats for everyone. The finished basement adds even more living space with a wet bar, brand new carpet, and room to relax or entertain. Step outside to a backyard designed for all seasons, a stamped concrete patio, large shed (new in 2021), and custom-fit Christmas lights ready to shine this holiday season. Major mechanicals have been updated too, with a new AC and furnace installed in July 2023, giving you peace of mind for years to come. Every detail has been thoughtfully updated to create a space that feels warm and welcoming, perfect for cozy nights by the fire or entertaining friends and family.
Contact an agent
Home facts
- Year built:1988
- Listing ID #:729169
- Added:4 day(s) ago
- Updated:October 31, 2025 at 07:44 PM
Rooms and interior
- Bedrooms:4
- Total bathrooms:4
- Full bathrooms:1
- Half bathrooms:1
- Living area:2,142 sq. ft.
Heating and cooling
- Cooling:Central Air
- Heating:Forced Air, Gas, Natural Gas
Structure and exterior
- Roof:Asphalt, Shingle
- Year built:1988
- Building area:2,142 sq. ft.
- Lot area:0.28 Acres
Utilities
- Water:Public
- Sewer:Public Sewer
Finances and disclosures
- Price:$415,000
- Price per sq. ft.:$193.74
- Tax amount:$5,801
New listings near 817 SE Richland Circle
- Open Sun, 1 to 3pmNew
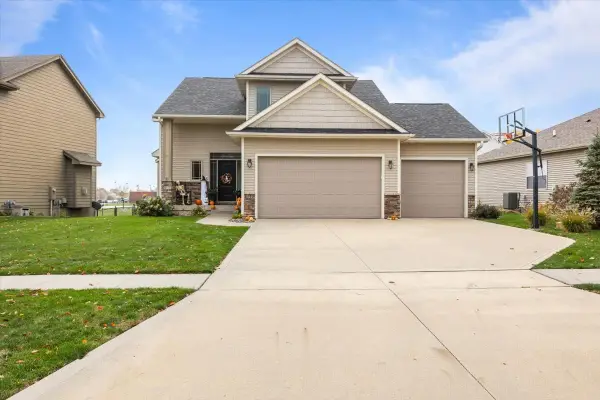 $409,900Active4 beds 4 baths1,994 sq. ft.
$409,900Active4 beds 4 baths1,994 sq. ft.1015 NW Reinhart Drive, Ankeny, IA 50023
MLS# 729464Listed by: LPT REALTY, LLC - Open Sun, 1 to 3pmNew
 $245,000Active4 beds 2 baths1,119 sq. ft.
$245,000Active4 beds 2 baths1,119 sq. ft.822 SE Cortina Drive, Ankeny, IA 50021
MLS# 729439Listed by: LPT REALTY, LLC - New
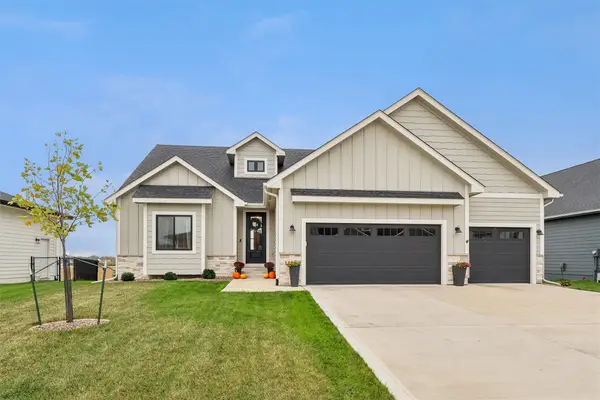 $545,000Active4 beds 3 baths1,700 sq. ft.
$545,000Active4 beds 3 baths1,700 sq. ft.1404 NW Arbor Drive, Ankeny, IA 50023
MLS# 729460Listed by: LPT REALTY, LLC - New
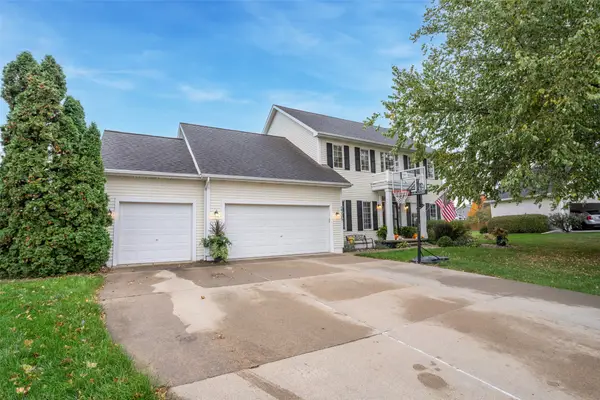 $524,900Active5 beds 4 baths2,302 sq. ft.
$524,900Active5 beds 4 baths2,302 sq. ft.2305 NW School Street, Ankeny, IA 50023
MLS# 729502Listed by: PENNIE CARROLL & ASSOCIATES - New
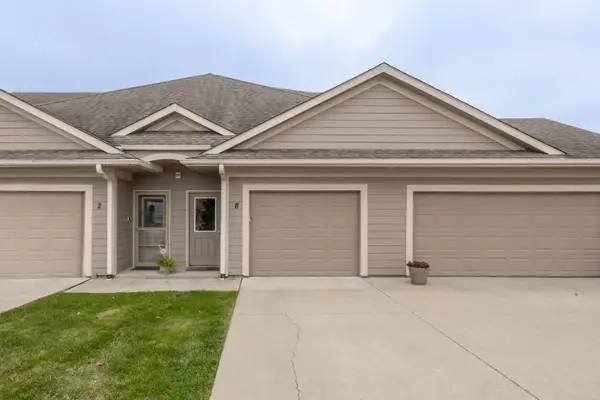 $179,900Active2 beds 2 baths1,168 sq. ft.
$179,900Active2 beds 2 baths1,168 sq. ft.2510 NE Oak Drive #8, Ankeny, IA 50021
MLS# 729509Listed by: REAL BROKER, LLC - New
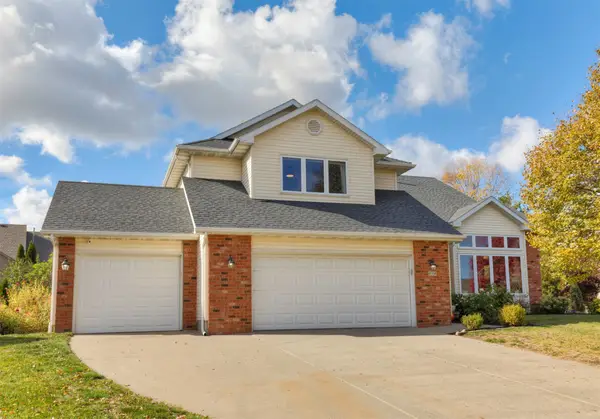 $440,000Active4 beds 3 baths2,384 sq. ft.
$440,000Active4 beds 3 baths2,384 sq. ft.614 NW Boulder Brook Drive, Ankeny, IA 50023
MLS# 729359Listed by: LPT REALTY, LLC - New
 $699,000Active4 beds 5 baths1,892 sq. ft.
$699,000Active4 beds 5 baths1,892 sq. ft.1803 NE Frisk Drive, Ankeny, IA 50021
MLS# 729453Listed by: LPT REALTY, LLC - New
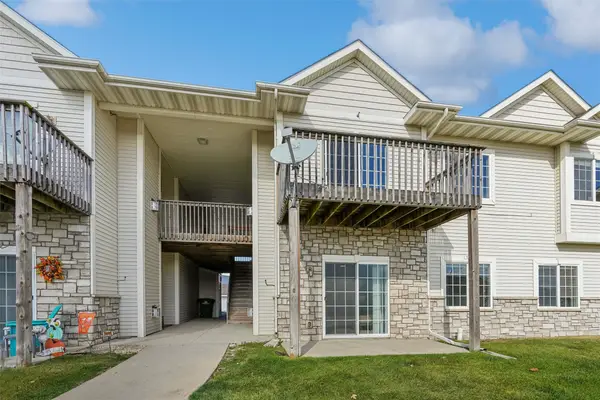 $170,000Active3 beds 2 baths1,177 sq. ft.
$170,000Active3 beds 2 baths1,177 sq. ft.1624 NW Prairie Lakes Drive #6, Ankeny, IA 50023
MLS# 729397Listed by: IOWA REALTY MILLS CROSSING - New
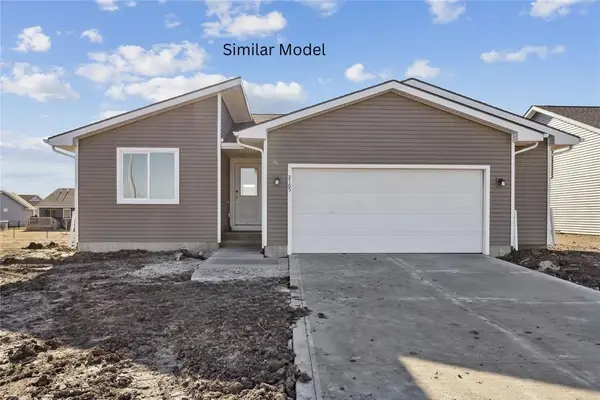 $334,000Active2 beds 2 baths1,218 sq. ft.
$334,000Active2 beds 2 baths1,218 sq. ft.3501 SE Bannister Drive, Ankeny, IA 50021
MLS# 729442Listed by: RE/MAX CONCEPTS - New
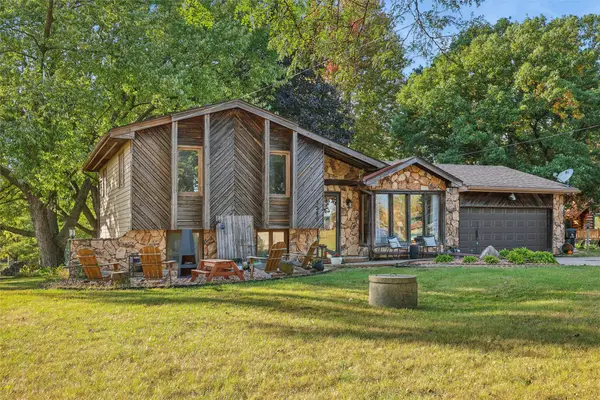 $315,000Active4 beds 2 baths950 sq. ft.
$315,000Active4 beds 2 baths950 sq. ft.7240 NW 21st Street, Ankeny, IA 50023
MLS# 729448Listed by: RE/MAX CONCEPTS
