518 W 2nd Street, Boone, IA 50036
Local realty services provided by:Better Homes and Gardens Real Estate Innovations
518 W 2nd Street,Boone, IA 50036
$245,000
- 4 Beds
- 4 Baths
- 2,167 sq. ft.
- Single family
- Active
Listed by:traci jennings
Office:re/max real estate center
MLS#:728397
Source:IA_DMAAR
Price summary
- Price:$245,000
- Price per sq. ft.:$113.06
About this home
Prepare to be impressed the moment you walk in. This 4-bedroom, 4-bathroom two-story has been completely rebuilt from the studs up in 2025 (HVAC, Electrical, Plumbing, Windows, etc), offering over 2,100 square feet of open, light-filled living space just steps from Boone Schools. The grand entryway immediately gives a sense of scale, opening to an expansive living room that flows seamlessly into the dining area and kitchen. You'll love the soaring ceilings, statement fireplace, and designer finishes, including quartz countertops and stainless steel appliances that make the kitchen both beautiful and functional. The main-level primary suite provides space and serenity, featuring dual vanities, a full bath, and a walk-in closet. The mudroom and laundry room, conveniently located on the main level, add extra storage and everyday ease. Upstairs, discover three oversized bedrooms, two of which live like their own suites with attached bathrooms and walk-in closets. Every bathroom offers dual sinks and full tubs, giving the entire upper level a sense of luxury and comfort. Outside, you'll appreciate the brand new roof, vinyl siding, sidewalks, and two-stall garage- all on a quiet street near Boone Schools. If you're looking for a home that feels brand new, spacious, and thoughtfully designed from every angle, this Boone beauty is it.
Contact an agent
Home facts
- Year built:1900
- Listing ID #:728397
- Added:7 day(s) ago
- Updated:October 26, 2025 at 03:04 PM
Rooms and interior
- Bedrooms:4
- Total bathrooms:4
- Full bathrooms:3
- Half bathrooms:1
- Living area:2,167 sq. ft.
Heating and cooling
- Cooling:Central Air
- Heating:Forced Air, Gas, Natural Gas
Structure and exterior
- Roof:Asphalt, Shingle
- Year built:1900
- Building area:2,167 sq. ft.
- Lot area:0.29 Acres
Utilities
- Water:Public
- Sewer:Public Sewer
Finances and disclosures
- Price:$245,000
- Price per sq. ft.:$113.06
- Tax amount:$386
New listings near 518 W 2nd Street
- New
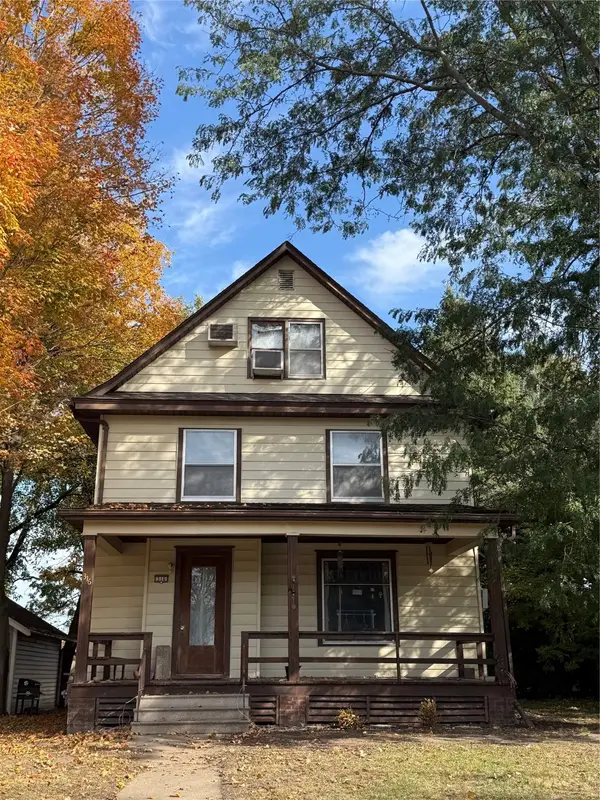 $229,900Active5 beds -- baths
$229,900Active5 beds -- baths316 Boone Street, Boone, IA 50036
MLS# 729141Listed by: FRIEDRICH IOWA REALTY - New
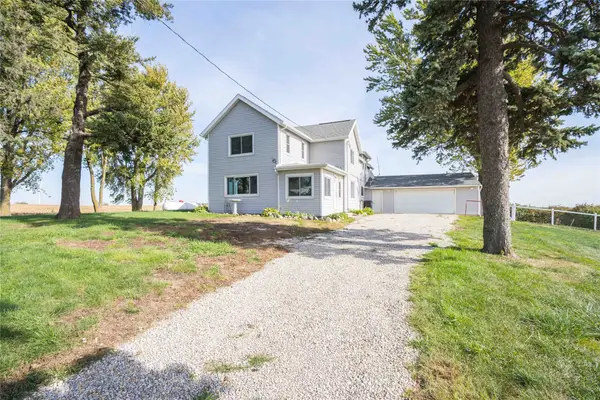 $269,900Active4 beds 2 baths2,080 sq. ft.
$269,900Active4 beds 2 baths2,080 sq. ft.240 Q Avenue, Boone, IA 50036
MLS# 729120Listed by: LPT REALTY, LLC - New
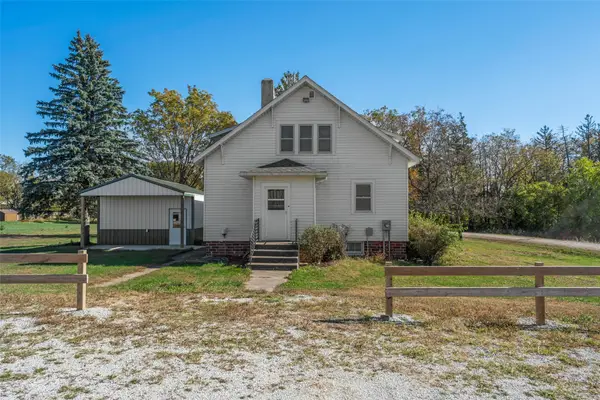 $399,900Active4 beds 2 baths1,666 sq. ft.
$399,900Active4 beds 2 baths1,666 sq. ft.1263 125th Street, Boone, IA 50036
MLS# 729130Listed by: RE/MAX CONCEPTS - New
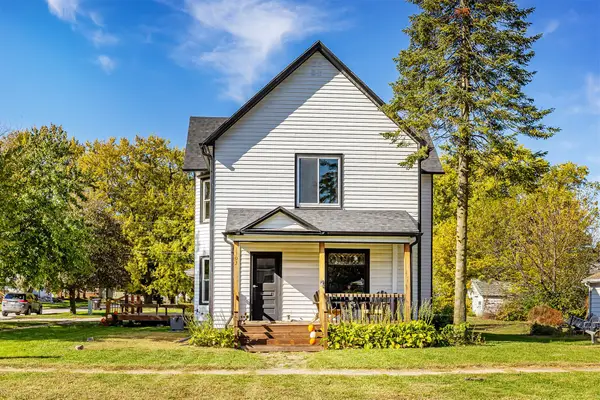 $220,000Active4 beds 2 baths1,728 sq. ft.
$220,000Active4 beds 2 baths1,728 sq. ft.1303 Tama Street, Boone, IA 50036
MLS# 728399Listed by: RE/MAX REAL ESTATE CENTER - New
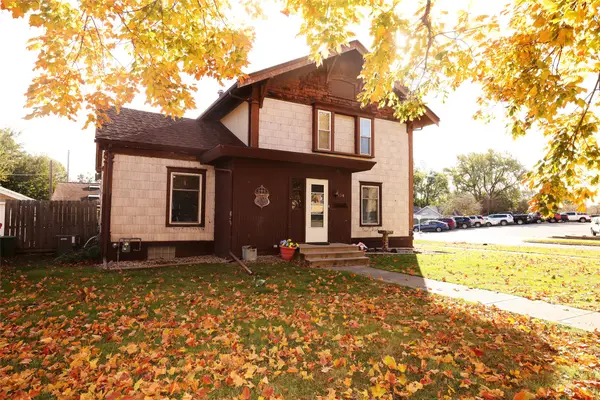 $220,000Active1 beds 2 baths1,716 sq. ft.
$220,000Active1 beds 2 baths1,716 sq. ft.104 Tama Street, Boone, IA 50036
MLS# 728900Listed by: NEREM & ASSOC., - New
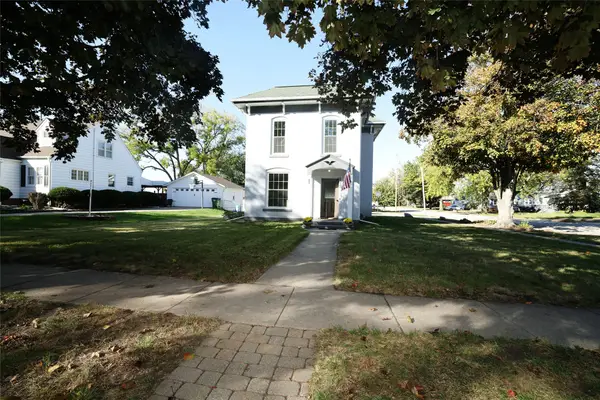 $325,000Active3 beds 2 baths1,600 sq. ft.
$325,000Active3 beds 2 baths1,600 sq. ft.203 S Boone Street, Boone, IA 50036
MLS# 728873Listed by: NEREM & ASSOC., - New
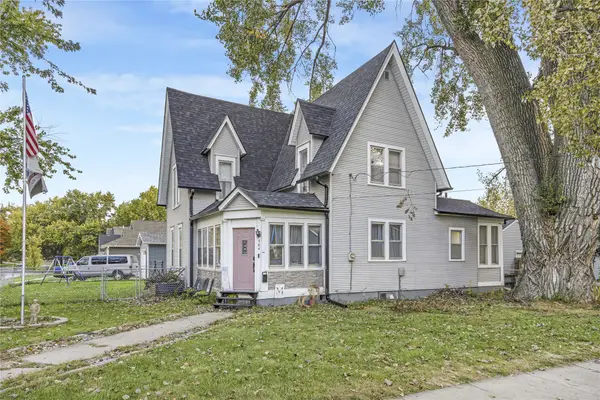 $215,000Active4 beds 1 baths2,240 sq. ft.
$215,000Active4 beds 1 baths2,240 sq. ft.504 Linn Street, Boone, IA 50036
MLS# 728724Listed by: AGENCY IOWA - New
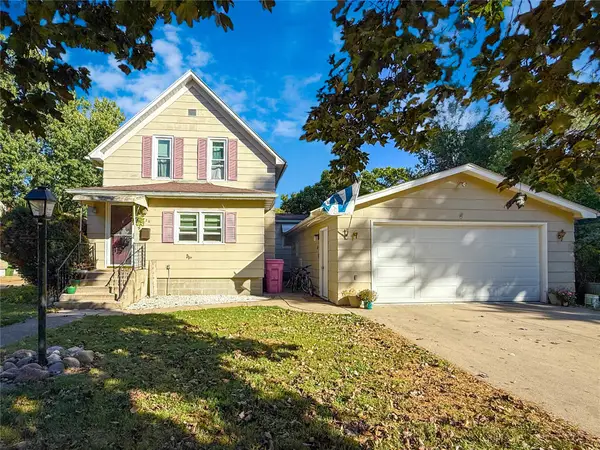 $269,900Active3 beds 3 baths1,546 sq. ft.
$269,900Active3 beds 3 baths1,546 sq. ft.1726 Boone Street, Boone, IA 50036
MLS# 728601Listed by: IHOME REALTY 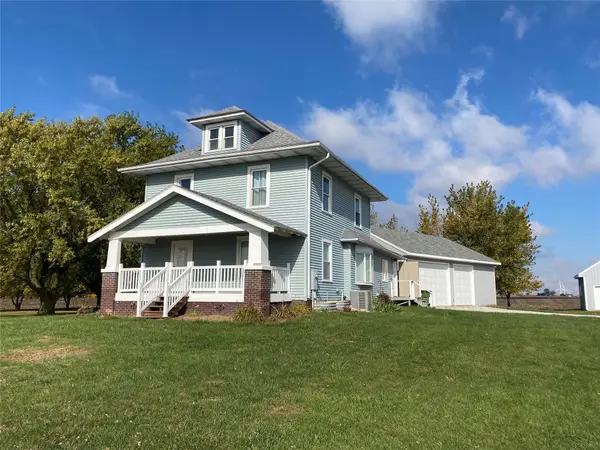 $476,000Active3 beds 2 baths2,014 sq. ft.
$476,000Active3 beds 2 baths2,014 sq. ft.1357 130th Street, Boone, IA 50036
MLS# 728244Listed by: RE/MAX REAL ESTATE CENTER
