1215 Merle Hay Road, Des Moines, IA 50311
Local realty services provided by:Better Homes and Gardens Real Estate Innovations
Listed by: sara hopkins
Office: re/max precision
MLS#:730049
Source:IA_DMAAR
Price summary
- Price:$214,900
- Price per sq. ft.:$235.64
About this home
This Merle Hay home is full of thoughtful details inside and out. You'll love the high ceilings and open flow between the kitchen and living room, perfect for both everyday living and entertaining. The kitchen is a showstopper with granite countertops and a gas stove that even non-cooks will appreciate. The versatile layout offers flexibility, including a main bedroom with an attached bonus room ideal for a walk-in closet, office, cozy sitting area or even a nursery.
The refinished basement adds even more living space and another bonus room, giving you plenty of room to spread out. Need storage? You'll find an organized tote system in the space beneath the garage, perfect for keeping everything neatly in place.
Outside, enjoy a fenced backyard that's great for kids, pets, or simply relaxing outdoors. The location is ideal with quick access to local amenities including shopping, parks, and restaurants. BONUS: This home is in a NFC lending area, offering access to special loan programs and potential grants for home improvements, an amazing opportunity for first-time buyers to build equity in a growing community. Come see why this adorable home could be the perfect start to your homeownership journey!
Contact an agent
Home facts
- Year built:1924
- Listing ID #:730049
- Added:3 day(s) ago
- Updated:November 11, 2025 at 08:51 AM
Rooms and interior
- Bedrooms:2
- Total bathrooms:2
- Full bathrooms:1
- Living area:912 sq. ft.
Heating and cooling
- Cooling:Central Air
- Heating:Forced Air, Gas
Structure and exterior
- Roof:Asphalt, Shingle
- Year built:1924
- Building area:912 sq. ft.
- Lot area:0.15 Acres
Utilities
- Water:Public
- Sewer:Public Sewer
Finances and disclosures
- Price:$214,900
- Price per sq. ft.:$235.64
- Tax amount:$3,767
New listings near 1215 Merle Hay Road
- New
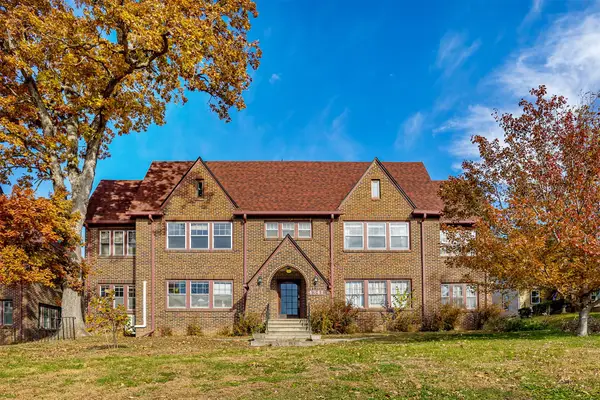 $190,000Active2 beds 2 baths1,150 sq. ft.
$190,000Active2 beds 2 baths1,150 sq. ft.4341 Grand Avenue #4, Des Moines, IA 50312
MLS# 730107Listed by: EPIQUE REALTY - New
 $300,000Active6 beds -- baths3,710 sq. ft.
$300,000Active6 beds -- baths3,710 sq. ft.1418 E 9th Street, Des Moines, IA 50316
MLS# 730158Listed by: RE/MAX PRECISION - New
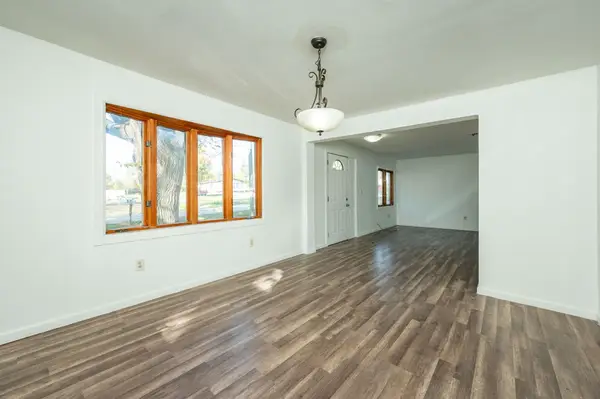 $329,000Active5 beds 3 baths1,356 sq. ft.
$329,000Active5 beds 3 baths1,356 sq. ft.4725 NE 27th Court, Des Moines, IA 50317
MLS# 730114Listed by: RE/MAX CONCEPTS - New
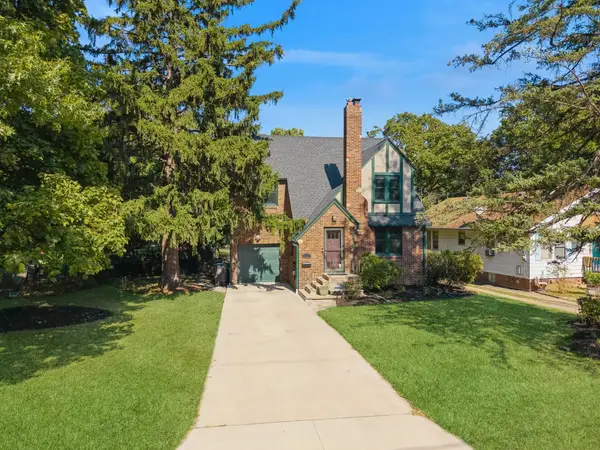 $359,900Active3 beds 2 baths1,221 sq. ft.
$359,900Active3 beds 2 baths1,221 sq. ft.1653 Marella Trail, Des Moines, IA 50310
MLS# 730121Listed by: RE/MAX CONCEPTS - New
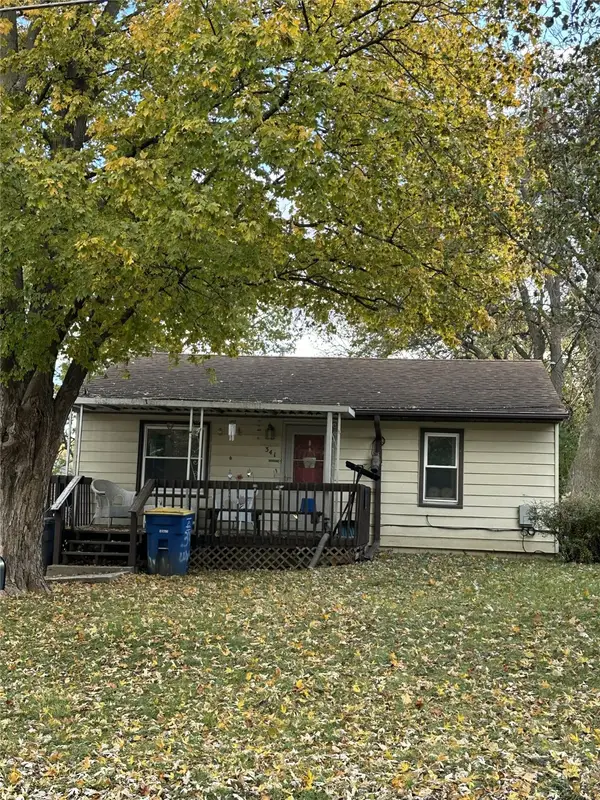 $100,000Active2 beds 1 baths720 sq. ft.
$100,000Active2 beds 1 baths720 sq. ft.341 E Wall Avenue, Des Moines, IA 50315
MLS# 730123Listed by: RE/MAX REVOLUTION 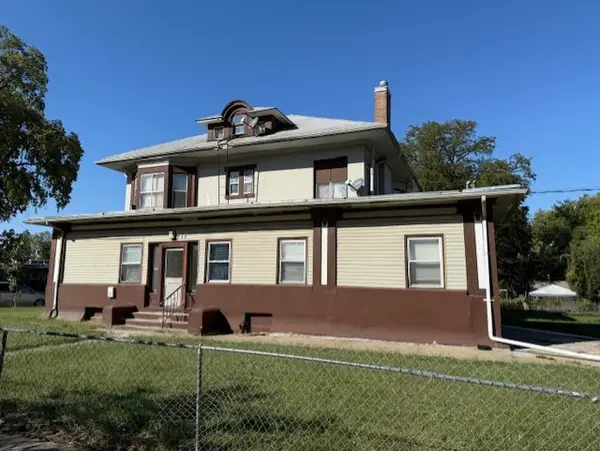 $275,000Active11 beds -- baths4,233 sq. ft.
$275,000Active11 beds -- baths4,233 sq. ft.717 Franklin Avenue, Des Moines, IA 50314
MLS# 727975Listed by: KELLER WILLIAMS ANKENY METRO- New
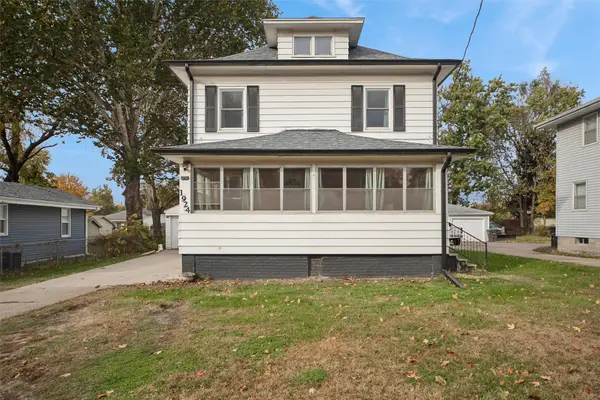 $225,000Active3 beds 1 baths1,506 sq. ft.
$225,000Active3 beds 1 baths1,506 sq. ft.1924 E 29th Street, Des Moines, IA 50317
MLS# 730088Listed by: REALTY ONE GROUP IMPACT - New
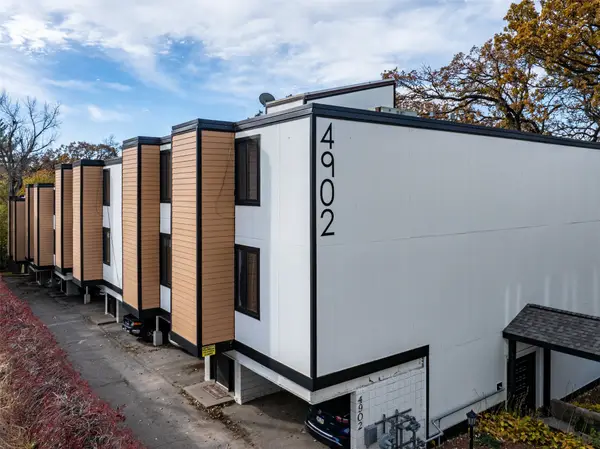 $178,750Active2 beds 2 baths1,202 sq. ft.
$178,750Active2 beds 2 baths1,202 sq. ft.4902 University Avenue #335, Des Moines, IA 50311
MLS# 729733Listed by: BHHS FIRST REALTY WESTOWN - New
 $280,000Active4 beds 2 baths2,195 sq. ft.
$280,000Active4 beds 2 baths2,195 sq. ft.2814 Rutland Avenue, Des Moines, IA 50311
MLS# 730057Listed by: RE/MAX CONCEPTS - New
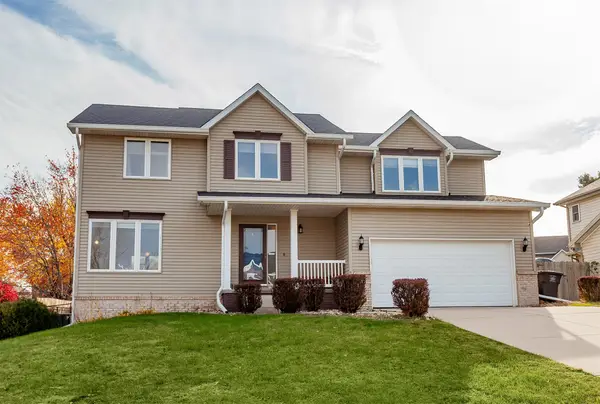 $309,900Active4 beds 3 baths2,046 sq. ft.
$309,900Active4 beds 3 baths2,046 sq. ft.2617 Driftwood Avenue, Des Moines, IA 50320
MLS# 730059Listed by: RE/MAX CONCEPTS
