1276 NE 52nd Avenue, Des Moines, IA 50313
Local realty services provided by:Better Homes and Gardens Real Estate Innovations
1276 NE 52nd Avenue,Des Moines, IA 50313
$209,900
- 2 Beds
- 1 Baths
- 1,152 sq. ft.
- Single family
- Active
Listed by:michele cheek
Office:keller williams ankeny metro
MLS#:728025
Source:IA_DMAAR
Price summary
- Price:$209,900
- Price per sq. ft.:$182.2
About this home
Come home to this charming two-bedroom, one-bathroom home, offering the convenience of single-level living. A dbl -wide driveway provides ample parking for your guests. Beautiful hardwood floors greet you at the front door & extend down the hall to both bedrooms & full bath. The kitchen is thoughtfully updated, with newer stainless-steel appliances, including a Whirlpool gas range, Maytag refrigerator, & dishwasher. These are complemented by maple cabinets, durable tile flooring, & stylish granite countertops. At the other end of the house, you'll find a versatile flex space, ideal for a home office, which also provides convenient access to the laundry room. The laundry room is well-equipped with a washer and dryer, plenty of storage cabinets, a practical laundry sink, & tiled floor. A comfortable breezeway connects the flex room to the attached 1-car garage, offering easy access plus a perfect spot for storing off-season patio furniture & more. Additional storage solutions include a shed at the back of the property and a second location near the firepit on the side yard. A welcoming concrete walkway leads to the firepit area from the breezeway, The exterior is further enhanced by mature trees, beautiful rose bushes, landscaping adding to the home's curb appeal. The garage itself boasts an attractive epoxy floor finish, a heater Located in the desirable Saydel School District, this home benefits from LOWER taxes & offers easy access to commuting to Des Moines or Ankeny.
Contact an agent
Home facts
- Year built:1951
- Listing ID #:728025
- Added:13 day(s) ago
- Updated:October 21, 2025 at 03:44 PM
Rooms and interior
- Bedrooms:2
- Total bathrooms:1
- Full bathrooms:1
- Living area:1,152 sq. ft.
Heating and cooling
- Cooling:Central Air
- Heating:Forced Air, Gas, Natural Gas
Structure and exterior
- Roof:Asphalt, Shingle
- Year built:1951
- Building area:1,152 sq. ft.
- Lot area:0.4 Acres
Utilities
- Water:Public
- Sewer:Public Sewer
Finances and disclosures
- Price:$209,900
- Price per sq. ft.:$182.2
- Tax amount:$2,278 (2024)
New listings near 1276 NE 52nd Avenue
- New
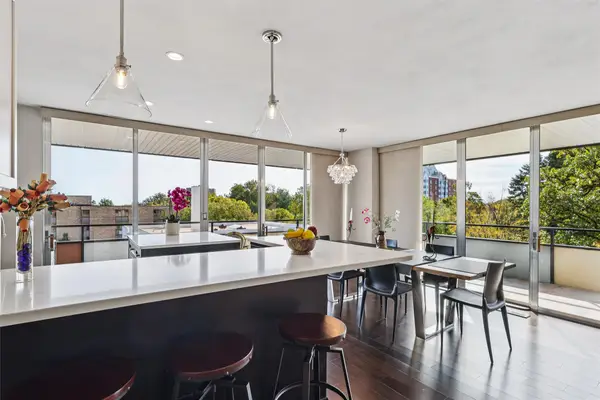 $247,939Active2 beds 2 baths1,190 sq. ft.
$247,939Active2 beds 2 baths1,190 sq. ft.3663 Grand Avenue #503, Des Moines, IA 50312
MLS# 729240Listed by: IOWA REALTY MILLS CROSSING - New
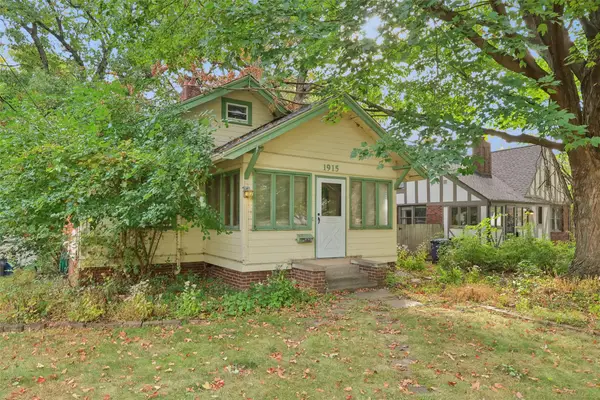 $165,000Active2 beds 1 baths1,005 sq. ft.
$165,000Active2 beds 1 baths1,005 sq. ft.1915 34th Street, Des Moines, IA 50310
MLS# 729195Listed by: IOWA REALTY MILLS CROSSING - New
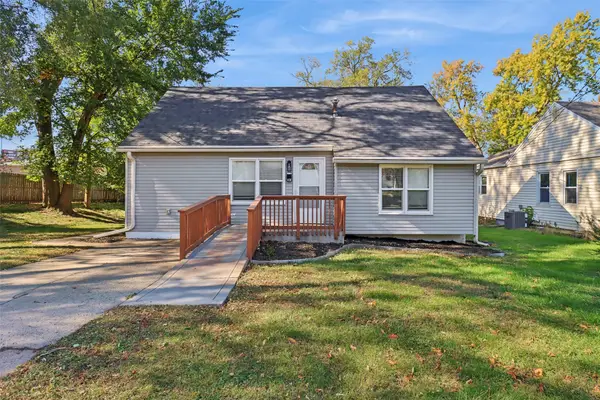 $199,000Active3 beds -- baths1,232 sq. ft.
$199,000Active3 beds -- baths1,232 sq. ft.4120 57th Street, Des Moines, IA 50310
MLS# 729232Listed by: REALTY ONE GROUP IMPACT - New
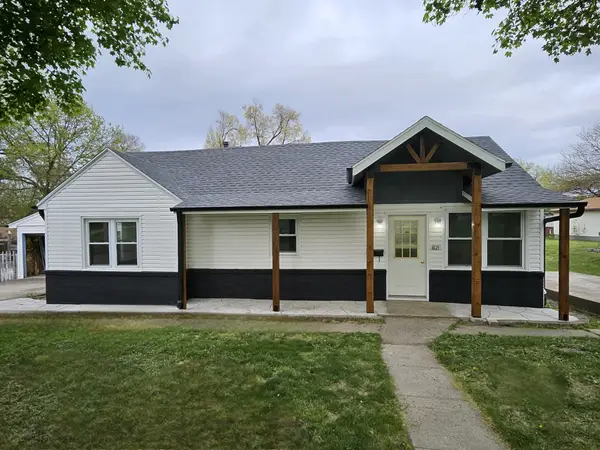 $242,900Active3 beds 1 baths1,148 sq. ft.
$242,900Active3 beds 1 baths1,148 sq. ft.4115 51st Street, Des Moines, IA 50310
MLS# 729176Listed by: EXIT REALTY & ASSOCIATES 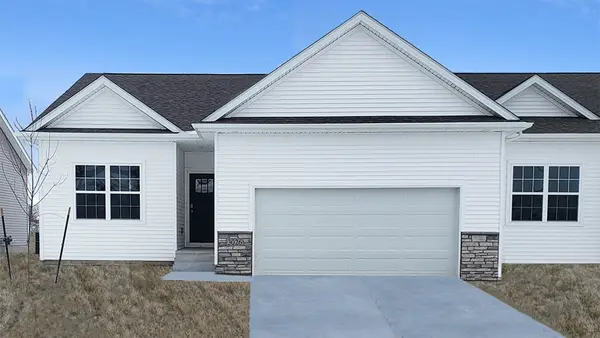 $324,990Pending3 beds 3 baths1,253 sq. ft.
$324,990Pending3 beds 3 baths1,253 sq. ft.2616 Brook View Drive, Des Moines, IA 50317
MLS# 729208Listed by: DRH REALTY OF IOWA, LLC- Open Sun, 1 to 2:30pmNew
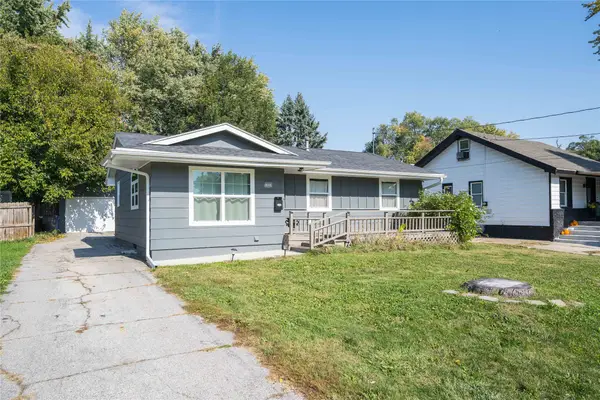 $229,000Active3 beds 2 baths977 sq. ft.
$229,000Active3 beds 2 baths977 sq. ft.1223 Emma Avenue, Des Moines, IA 50315
MLS# 728756Listed by: RE/MAX REAL ESTATE CENTER - Open Sun, 1 to 3pmNew
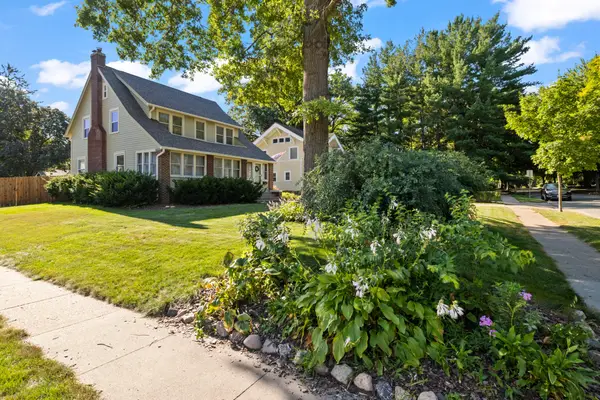 $359,000Active3 beds 2 baths1,664 sq. ft.
$359,000Active3 beds 2 baths1,664 sq. ft.1021 45th Street, Des Moines, IA 50311
MLS# 729188Listed by: RE/MAX PRECISION - New
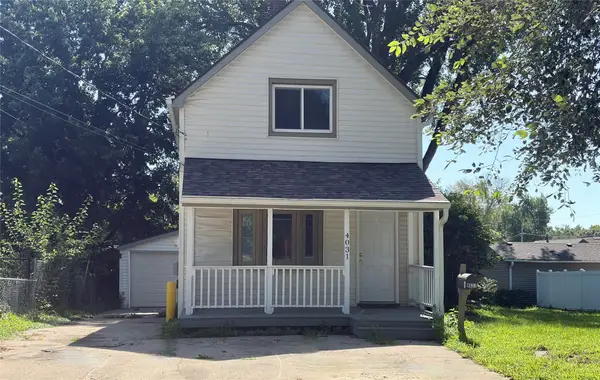 $155,000Active2 beds 1 baths887 sq. ft.
$155,000Active2 beds 1 baths887 sq. ft.4031 E 8th Street, Des Moines, IA 50313
MLS# 723279Listed by: LPT REALTY, LLC - New
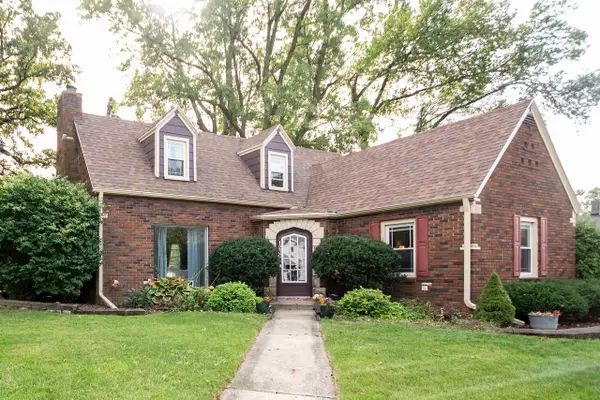 $298,000Active3 beds 2 baths1,384 sq. ft.
$298,000Active3 beds 2 baths1,384 sq. ft.1230 Park Avenue, Des Moines, IA 50315
MLS# 729153Listed by: GOLDFINCH REALTY GROUP - New
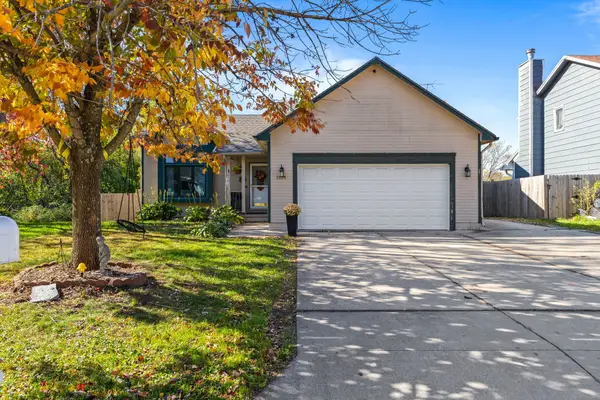 $300,000Active4 beds 3 baths1,308 sq. ft.
$300,000Active4 beds 3 baths1,308 sq. ft.3024 Deerpath Court, Des Moines, IA 50315
MLS# 729154Listed by: EXP REALTY, LLC
