1517 61st Street, Des Moines, IA 50311
Local realty services provided by:Better Homes and Gardens Real Estate Innovations
1517 61st Street,Des Moines, IA 50311
$212,900
- 3 Beds
- 1 Baths
- 864 sq. ft.
- Single family
- Active
Listed by: jason rude, mady joy
Office: re/max precision
MLS#:730388
Source:IA_DMAAR
Price summary
- Price:$212,900
- Price per sq. ft.:$246.41
About this home
Welcome home to this 3-bedroom, 1-bath ranch in Northwest Des Moines, perfectly located just minutes from Beaverdale, Merle Hay Mall, and quick I-235 access for easy commuting throughout the metro. Walk in and be greeted with a living room to the right and dining area straight ahead. Rounding out the main floor you will find a nice sized kitchen, 3 bedrooms and full bathroom. The basement offers potential for a future living area or use it for tons of storage! Recent updates include fresh paint throughout, new siding (2024), new windows (2024) and a new roof in 2021. The home sits on a quiet residential street with a private backyard, mature trees, and a detached one-car garage. This move-in-ready ranch combines affordability, convenience, and long-term potential. Come tour this home today. All information obtained from sellers and public records.
Contact an agent
Home facts
- Year built:1950
- Listing ID #:730388
- Added:1 day(s) ago
- Updated:November 13, 2025 at 07:42 PM
Rooms and interior
- Bedrooms:3
- Total bathrooms:1
- Full bathrooms:1
- Living area:864 sq. ft.
Heating and cooling
- Cooling:Central Air
- Heating:Forced Air, Gas, Natural Gas
Structure and exterior
- Roof:Asphalt, Shingle
- Year built:1950
- Building area:864 sq. ft.
- Lot area:0.16 Acres
Utilities
- Water:Public
- Sewer:Public Sewer
Finances and disclosures
- Price:$212,900
- Price per sq. ft.:$246.41
- Tax amount:$3,517
New listings near 1517 61st Street
- New
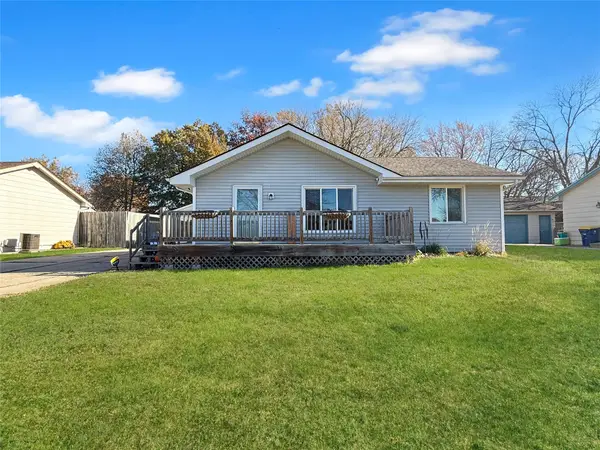 $235,000Active3 beds 2 baths875 sq. ft.
$235,000Active3 beds 2 baths875 sq. ft.8315 Warren Drive, Des Moines, IA 50320
MLS# 730399Listed by: KELLER WILLIAMS REALTY GDM - New
 $245,000Active3 beds 2 baths966 sq. ft.
$245,000Active3 beds 2 baths966 sq. ft.675 34th Street, Des Moines, IA 50312
MLS# 730402Listed by: RE/MAX CONCEPTS - New
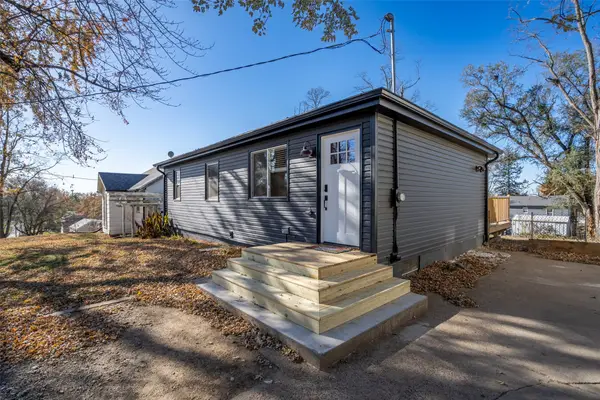 $175,000Active3 beds 1 baths770 sq. ft.
$175,000Active3 beds 1 baths770 sq. ft.1266 E 35th Street, Des Moines, IA 50317
MLS# 730392Listed by: KELLER WILLIAMS REALTY GDM - New
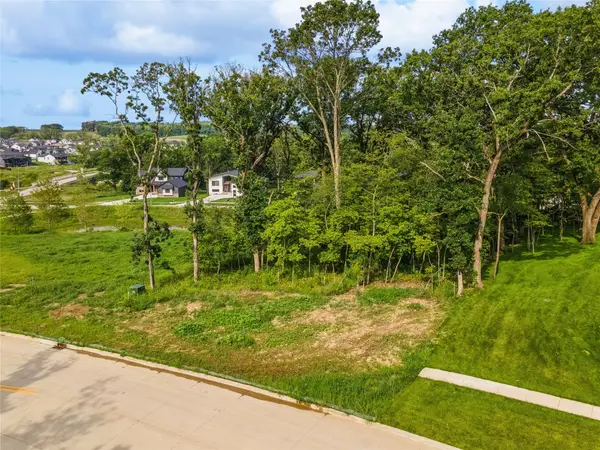 $320,000Active6 Acres
$320,000Active6 AcresWoodland Estates Plat 1 Lot 3 & 1/2 Of Lot 2, West Des Moines, IA 50266
MLS# 730394Listed by: RE/MAX CONCEPTS - New
 $205,000Active3 beds 2 baths686 sq. ft.
$205,000Active3 beds 2 baths686 sq. ft.3711 37th Street, Des Moines, IA 50310
MLS# 730371Listed by: REAL BROKER, LLC - Open Sun, 11am to 1pmNew
 $242,500Active2 beds 1 baths1,170 sq. ft.
$242,500Active2 beds 1 baths1,170 sq. ft.2208 38th Street, Des Moines, IA 50310
MLS# 730249Listed by: KELLER WILLIAMS REALTY GDM - New
 $89,900Active2 beds 1 baths752 sq. ft.
$89,900Active2 beds 1 baths752 sq. ft.810 SE 10th Street, Des Moines, IA 50309
MLS# 730367Listed by: REAL BROKER, LLC - New
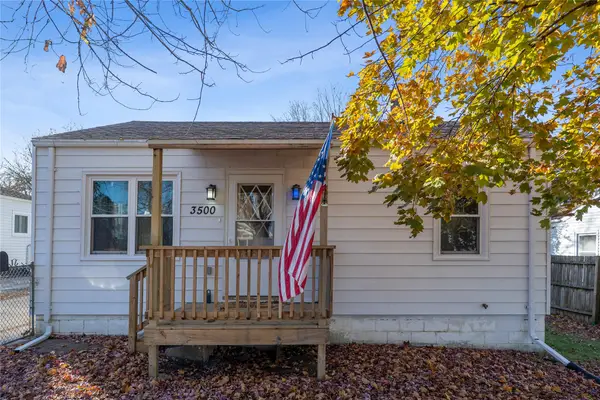 $179,000Active3 beds 1 baths1,008 sq. ft.
$179,000Active3 beds 1 baths1,008 sq. ft.3500 E 32nd Street, Des Moines, IA 50317
MLS# 730308Listed by: CENTURY 21 SIGNATURE - New
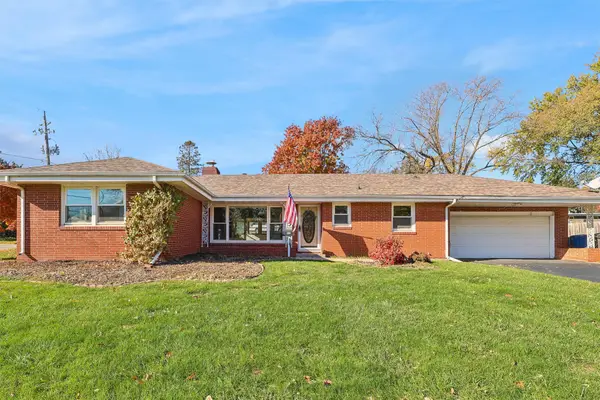 $259,900Active3 beds 1 baths1,362 sq. ft.
$259,900Active3 beds 1 baths1,362 sq. ft.4710 SW 16th Street, Des Moines, IA 50315
MLS# 730329Listed by: CENTURY 21 SIGNATURE
