508 SE 17th Street, Grimes, IA 50111
Local realty services provided by:Better Homes and Gardens Real Estate Innovations
508 SE 17th Street,Grimes, IA 50111
$415,000
- 4 Beds
- 3 Baths
- 1,481 sq. ft.
- Single family
- Pending
Listed by:kris hutchinson
Office:re/max concepts
MLS#:728296
Source:IA_DMAAR
Price summary
- Price:$415,000
- Price per sq. ft.:$280.22
- Monthly HOA dues:$22.08
About this home
Welcome to 508 SE 17th St in Grimes! This beautifully maintained ranch home offers 4 beds, 3 baths, and over 2,400 sq ft of finished living space, including a fully finished basement. Set in a quiet, family-friendly neighborhood, this home combines comfort, style, and convenience.
The open-concept main floor features hardwood floors, vaulted ceilings, and a cozy gas fireplace in the living room. The kitchen boasts granite countertops, a tile backsplash, a center island, stainless steel appliances, and ample cabinet space. All appliances stay, including washer and dryer.
The spacious primary suite includes a walk-in closet and bath with dual vanities and a walk-in tile shower offering both function and luxury. Convenient 1st-flr laundry is located just off the mudroom for easy everyday living.
New carpet throughout the bedrooms, living room, and finished lower level adds a fresh and inviting feel. The finished basement features a large family room, additional bedroom, bathroom, and excellent storage, perfect for guests, a home office, or rec space.
Step outside to enjoy a covered deck overlooking the fully fenced yard, ideal for entertaining, relaxing, or letting kids and pets play. The heated 3-car attached garage offers comfort and convenience year-round with plenty of room for vehicles, tools, and hobbies.
Located in the Dallas Center-Grimes School District, and just minutes from parks, trails, shopping, and Hwy 141 access, this move-in-ready home truly has it all.
Contact an agent
Home facts
- Year built:2013
- Listing ID #:728296
- Added:12 day(s) ago
- Updated:October 22, 2025 at 04:46 PM
Rooms and interior
- Bedrooms:4
- Total bathrooms:3
- Full bathrooms:1
- Living area:1,481 sq. ft.
Heating and cooling
- Cooling:Central Air
- Heating:Forced Air, Gas, Natural Gas
Structure and exterior
- Roof:Asphalt, Shingle
- Year built:2013
- Building area:1,481 sq. ft.
- Lot area:0.16 Acres
Utilities
- Water:Public
- Sewer:Public Sewer
Finances and disclosures
- Price:$415,000
- Price per sq. ft.:$280.22
- Tax amount:$6,782 (2026)
New listings near 508 SE 17th Street
- New
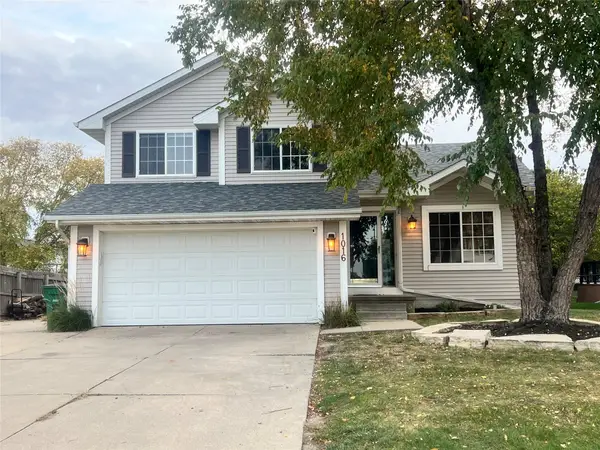 $315,000Active4 beds 3 baths1,374 sq. ft.
$315,000Active4 beds 3 baths1,374 sq. ft.1016 SE 5th Street, Grimes, IA 50111
MLS# 729147Listed by: GOLDFINCH REALTY GROUP - New
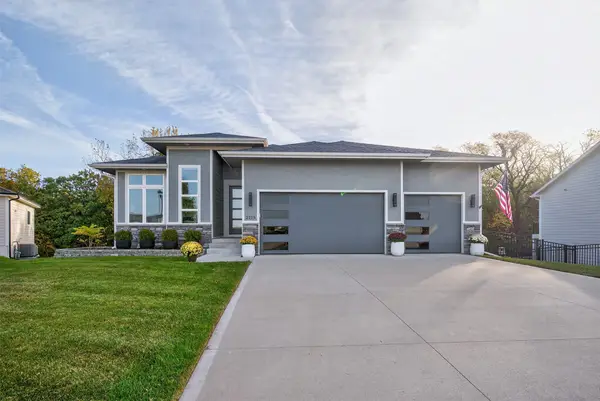 $750,000Active4 beds 3 baths1,867 sq. ft.
$750,000Active4 beds 3 baths1,867 sq. ft.2213 NE Heritage Drive, Grimes, IA 50111
MLS# 729030Listed by: PENNIE CARROLL & ASSOCIATES - Open Sun, 1 to 3pmNew
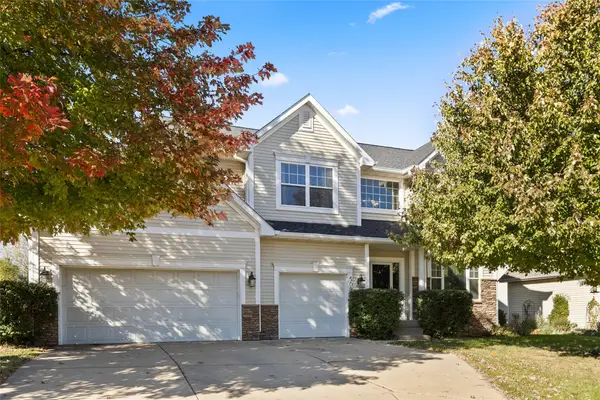 $499,900Active4 beds 3 baths2,444 sq. ft.
$499,900Active4 beds 3 baths2,444 sq. ft.509 SW Hickory Glen, Grimes, IA 50111
MLS# 729085Listed by: RE/MAX CONCEPTS - New
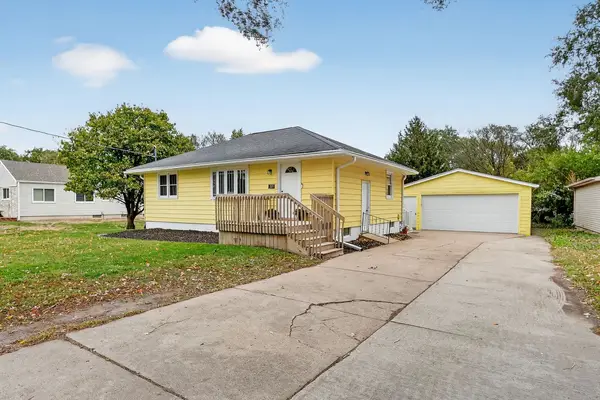 $230,000Active2 beds 1 baths895 sq. ft.
$230,000Active2 beds 1 baths895 sq. ft.309 SE Jacob Street, Grimes, IA 50111
MLS# 728773Listed by: KELLER WILLIAMS ANKENY METRO - New
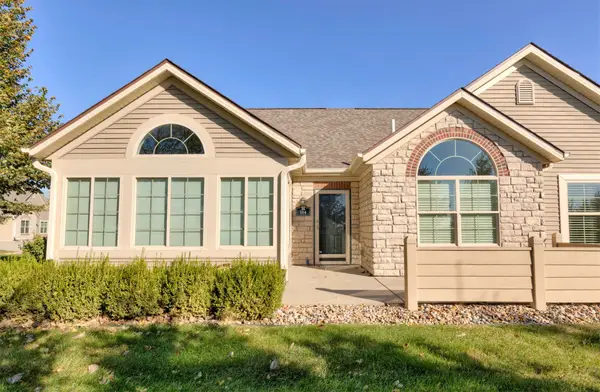 $364,900Active3 beds 2 baths1,906 sq. ft.
$364,900Active3 beds 2 baths1,906 sq. ft.3305 SE Glenstone Drive #114, Grimes, IA 50111
MLS# 728774Listed by: RE/MAX PRECISION - New
 $420,000Active4 beds 4 baths1,865 sq. ft.
$420,000Active4 beds 4 baths1,865 sq. ft.424 SE 12th Street, Grimes, IA 50111
MLS# 728578Listed by: RE/MAX CONCEPTS  $364,900Active3 beds 3 baths1,622 sq. ft.
$364,900Active3 beds 3 baths1,622 sq. ft.434 NW Prairie Creek Drive, Grimes, IA 50111
MLS# 728359Listed by: RE/MAX PRECISION $310,000Active4 beds 2 baths1,040 sq. ft.
$310,000Active4 beds 2 baths1,040 sq. ft.604 NW Calista Court, Grimes, IA 50111
MLS# 728333Listed by: RE/MAX PRECISION- Open Thu, 3 to 5pm
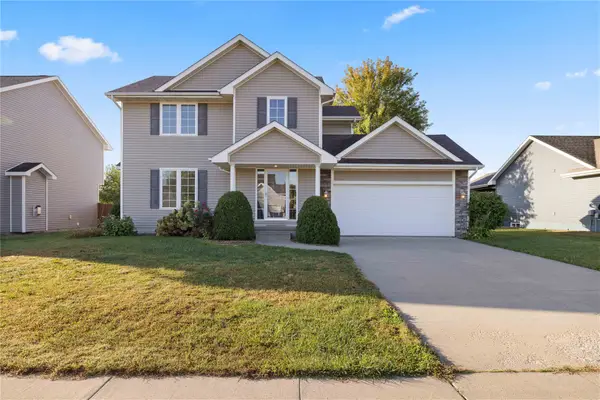 $344,900Active4 beds 4 baths1,548 sq. ft.
$344,900Active4 beds 4 baths1,548 sq. ft.512 NW 10th Circle, Grimes, IA 50111
MLS# 728026Listed by: RE/MAX PRECISION
