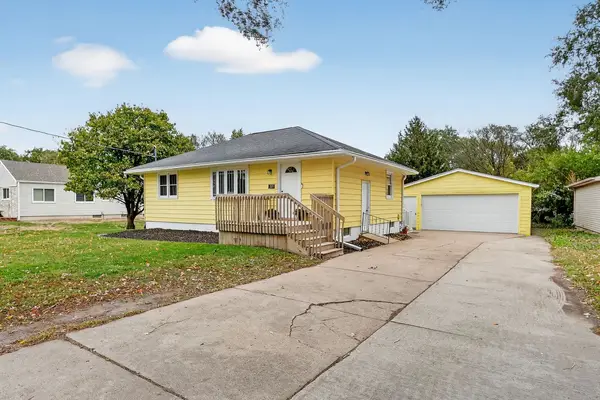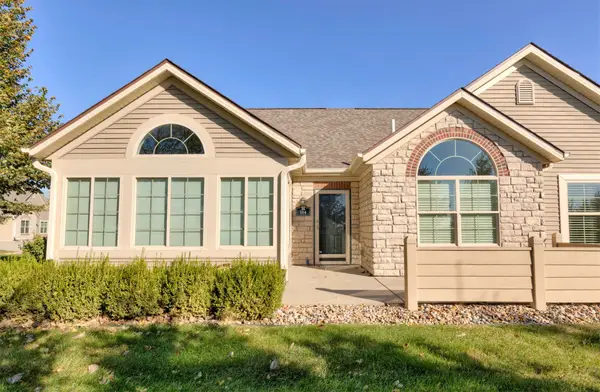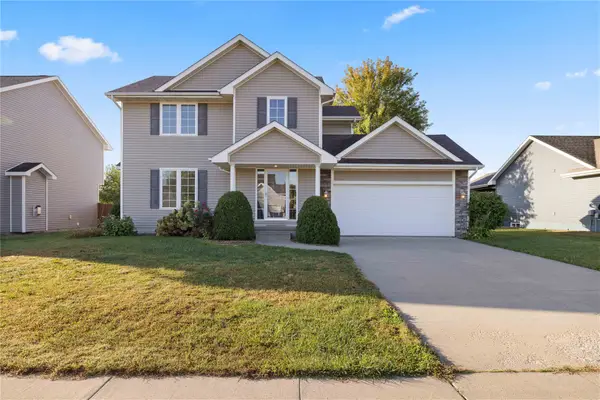704 SW Maplewood Drive, Grimes, IA 50111
Local realty services provided by:Better Homes and Gardens Real Estate Innovations
Listed by:hannah garrison
Office:re/max precision
MLS#:728652
Source:IA_DMAAR
Price summary
- Price:$359,900
- Price per sq. ft.:$187.45
About this home
Welcome to this beautifully maintained 4-bedroom, 3.5-bath home in the heart of Grimes, just a short walk from the Grimes South Sports Complex and South Prairie Elementary in the sought-after DCG school district.
Enjoy thoughtful updates throughout, including new main floor engineered hardwood floors and second floor carpeting(2025), updated fireplace with gas insert, NuVu siding, updated Midwest Windows and newer roof (2021). A water softener system adds extra comfort and convenience.
The second floor features a spacious primary suite with ¾ bath, as well as 2 additional bedrooms and 1 full bath.
The large, finished basement provides even more flexible living space with a second family room, ¾ bath, 4th bedroom and office or 5th non-conforming bedroom featuring French doors, perfect for guests, hobbies, or working from home.
Step outside to a huge, updated deck overlooking the fully fenced backyard, an ideal spot for summer evenings, pets, and playtime. You will love the space in the 2 car attached garage plus the expansive driveway with an additional parking space.
Conveniently located and full of smart updates, this Grimes gem truly checks all the boxes. All information obtained from seller and public records.
Contact an agent
Home facts
- Year built:1995
- Listing ID #:728652
- Added:3 day(s) ago
- Updated:October 22, 2025 at 03:43 PM
Rooms and interior
- Bedrooms:4
- Total bathrooms:4
- Full bathrooms:1
- Half bathrooms:1
- Living area:1,920 sq. ft.
Heating and cooling
- Cooling:Central Air
- Heating:Forced Air, Gas
Structure and exterior
- Roof:Asphalt, Shingle
- Year built:1995
- Building area:1,920 sq. ft.
- Lot area:0.26 Acres
Utilities
- Water:Public
- Sewer:Public Sewer
Finances and disclosures
- Price:$359,900
- Price per sq. ft.:$187.45
- Tax amount:$5,995
New listings near 704 SW Maplewood Drive
- Open Sat, 2 to 4pmNew
 $230,000Active2 beds 1 baths895 sq. ft.
$230,000Active2 beds 1 baths895 sq. ft.309 SE Jacob Street, Grimes, IA 50111
MLS# 728773Listed by: KELLER WILLIAMS ANKENY METRO - New
 $364,900Active3 beds 2 baths1,906 sq. ft.
$364,900Active3 beds 2 baths1,906 sq. ft.3305 SE Glenstone Drive #114, Grimes, IA 50111
MLS# 728774Listed by: RE/MAX PRECISION - New
 $420,000Active4 beds 4 baths1,865 sq. ft.
$420,000Active4 beds 4 baths1,865 sq. ft.424 SE 12th Street, Grimes, IA 50111
MLS# 728578Listed by: RE/MAX CONCEPTS - New
 $415,000Active4 beds 3 baths1,481 sq. ft.
$415,000Active4 beds 3 baths1,481 sq. ft.508 SE 17th Street, Grimes, IA 50111
MLS# 728296Listed by: RE/MAX CONCEPTS - Open Sun, 1 to 3pmNew
 $364,900Active3 beds 3 baths1,622 sq. ft.
$364,900Active3 beds 3 baths1,622 sq. ft.434 NW Prairie Creek Drive, Grimes, IA 50111
MLS# 728359Listed by: RE/MAX PRECISION - New
 $310,000Active4 beds 2 baths1,040 sq. ft.
$310,000Active4 beds 2 baths1,040 sq. ft.604 NW Calista Court, Grimes, IA 50111
MLS# 728333Listed by: RE/MAX PRECISION - New
 $344,900Active4 beds 4 baths1,548 sq. ft.
$344,900Active4 beds 4 baths1,548 sq. ft.512 NW 10th Circle, Grimes, IA 50111
MLS# 728026Listed by: RE/MAX PRECISION - New
 $381,200Active3 beds 4 baths1,668 sq. ft.
$381,200Active3 beds 4 baths1,668 sq. ft.108 NW 10th Circle, Grimes, IA 50111
MLS# 728270Listed by: KELLER WILLIAMS REALTY GDM  $395,000Active4 beds 3 baths1,204 sq. ft.
$395,000Active4 beds 3 baths1,204 sq. ft.1008 Ne 21st Street, Grimes, IA 50111
MLS# 728070Listed by: SUMMIT REAL ESTATE SERVICES
