118B Oak Street, Milo, IA 50166
Local realty services provided by:Better Homes and Gardens Real Estate Innovations
118B Oak Street,Milo, IA 50166
$600,000
- 3 Beds
- 3 Baths
- 1,851 sq. ft.
- Single family
- Active
Listed by: mike grossman
Office: re/max revolution
MLS#:729641
Source:IA_DMAAR
Price summary
- Price:$600,000
- Price per sq. ft.:$324.15
About this home
Enjoy the best of both worlds—country space with in-town convenience! This exceptional 19.79-acre Milo property includes a beautifully remodeled ranch home plus fenced pasture for rotational grazing and multiple outbuildings. The 1,800+ sq ft home (plus finished basement and 3-season sunroom) features a warm hickory kitchen with solid-surface counters, open dining area, and an inviting family room with fireplace. The primary suite includes a private bath and custom walk-in closet. The south-facing sunroom—perfect for plants and natural light—offers peaceful views of the land and stocked ¾ ac pond, with plenty of room for a garden or small orchard. A large attached heated garage with workshop provides great space for projects, while additional 14x24 and 30x48 insulated building add versatility with included car lift. Located within walking distance of the town's locker/grocery store, restaurant, and popular July 4th celebration! Dual access from Oak Street and Hwy S23. A move-in ready acreage built for practical country living—right in town. Address of house is 118 Oak St.
Contact an agent
Home facts
- Year built:1945
- Listing ID #:729641
- Added:3 day(s) ago
- Updated:November 10, 2025 at 05:08 PM
Rooms and interior
- Bedrooms:3
- Total bathrooms:3
- Full bathrooms:1
- Half bathrooms:1
- Living area:1,851 sq. ft.
Heating and cooling
- Cooling:Central Air
- Heating:Forced Air, Gas, Natural Gas
Structure and exterior
- Roof:Asphalt, Shingle
- Year built:1945
- Building area:1,851 sq. ft.
- Lot area:19.79 Acres
Utilities
- Water:Public
- Sewer:Public Sewer
Finances and disclosures
- Price:$600,000
- Price per sq. ft.:$324.15
- Tax amount:$5,090
New listings near 118B Oak Street
- New
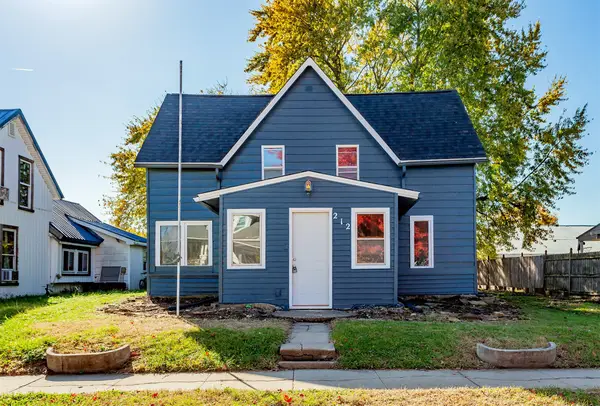 $149,900Active3 beds 1 baths1,070 sq. ft.
$149,900Active3 beds 1 baths1,070 sq. ft.212 Pine Street, Milo, IA 50166
MLS# 729967Listed by: KELLER WILLIAMS REALTY GDM - New
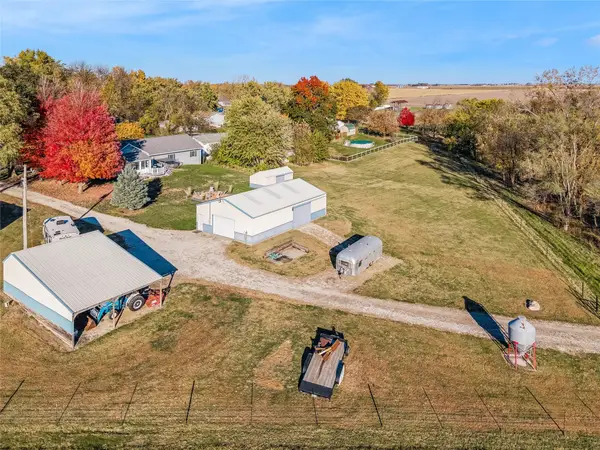 $280,000Active19.3 Acres
$280,000Active19.3 Acres16623 S23 Highway, Milo, IA 50166
MLS# 729640Listed by: RE/MAX REVOLUTION - New
 $320,000Active3 beds 3 baths1,851 sq. ft.
$320,000Active3 beds 3 baths1,851 sq. ft.118 Oak Street, Milo, IA 50166
MLS# 729855Listed by: RE/MAX REVOLUTION 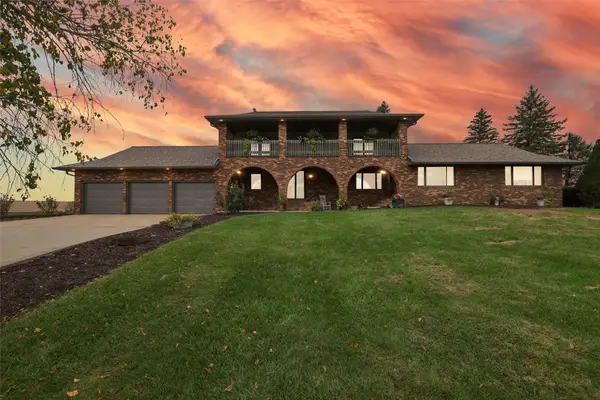 $729,900Active5 beds 4 baths3,488 sq. ft.
$729,900Active5 beds 4 baths3,488 sq. ft.11024 220th Avenue, Milo, IA 50166
MLS# 728352Listed by: REALTY ONE GROUP IMPACT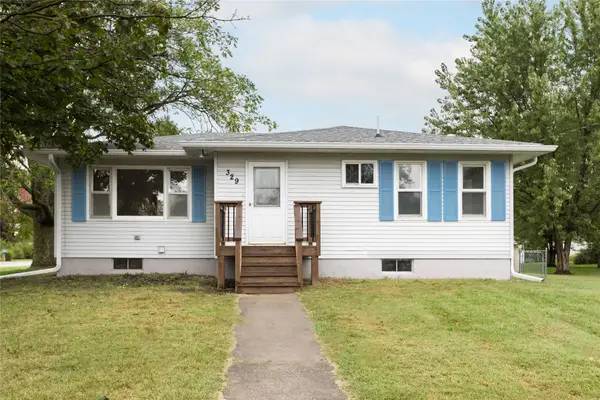 $215,000Pending3 beds 1 baths1,008 sq. ft.
$215,000Pending3 beds 1 baths1,008 sq. ft.329 Spruce Street, Milo, IA 50166
MLS# 727988Listed by: REALTY ONE GROUP IMPACT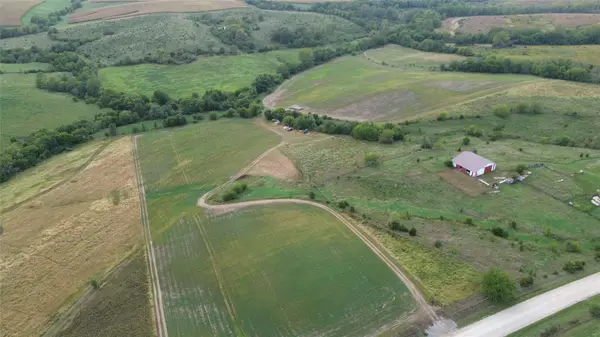 $242,400Active25.25 Acres
$242,400Active25.25 Acres0000 210th St Street, Milo, IA 50166
MLS# 727914Listed by: MIDWEST LAND GROUP LLC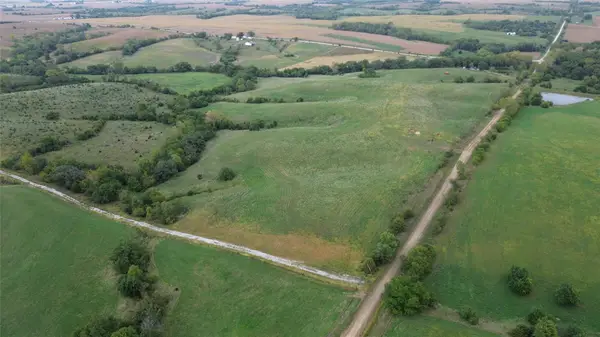 $387,000Active53.75 Acres
$387,000Active53.75 Acres0000 Polk St Street, Milo, IA 50166
MLS# 727919Listed by: MIDWEST LAND GROUP LLC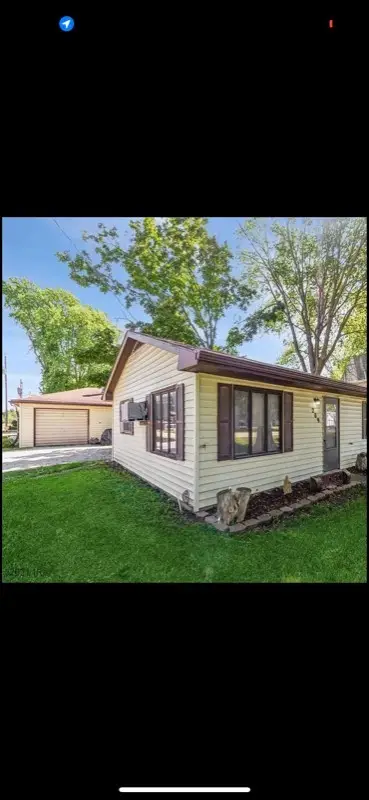 $229,000Active4 beds 2 baths1,584 sq. ft.
$229,000Active4 beds 2 baths1,584 sq. ft.209 2nd Street, Milo, IA 50166
MLS# 727725Listed by: RE/MAX CONCEPTS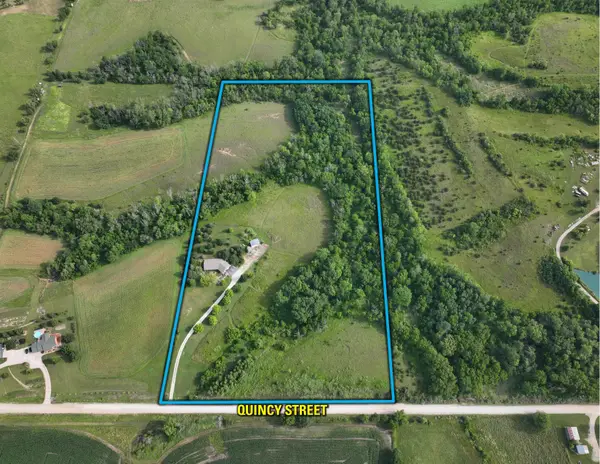 $470,000Pending3 beds 2 baths1,666 sq. ft.
$470,000Pending3 beds 2 baths1,666 sq. ft.18377 Quincy Street, Milo, IA 50166
MLS# 721395Listed by: PEOPLES COMPANY
