925 S 12th Street, Nevada, IA 50201
Local realty services provided by:Better Homes and Gardens Real Estate Innovations
925 S 12th Street,Nevada, IA 50201
$399,900
- 3 Beds
- 4 Baths
- 1,536 sq. ft.
- Single family
- Active
Listed by:marc olson
Office:re/max concepts-nevada
MLS#:728654
Source:IA_DMAAR
Price summary
- Price:$399,900
- Price per sq. ft.:$260.35
About this home
With 2,911 finished sq ft this beautifully maintained home blends warmth, comfort, and thoughtful design. The main level features a welcoming living room filled with natural light and a seamless flow into the spacious, custom-designed kitchen. Here you’ll find an abundance of handcrafted Swan Creek cabinetry, offering exceptional storage, quality, and timeless beauty. The large center island which serves as the heart of the home is perfect for baking, meal prep, and a perfect gathering spot for family and friends to share meals, and great conversation. The adjoining dining area creates the ideal setting for family dinners or entertaining guests. Sliding doors open to the peaceful backyard where you can enjoy your morning coffee on the deck beneath mature trees and lush landscaping. Upstairs, you’ll find three comfortable bedrooms, including a generous primary suite with a remodeled private bathroom with ample closet space and additional full bathroom. Step down into the inviting family room, where a brick-accented fireplace serves as the cozy centerpiece for gatherings. This level also includes a convenient half bath and a laundry room. The finished lower level adds even more flexibility with a recreation area, bar space and additional bathroom. The attached two-car garage includes a large workshop area with shelving, a sink, and built-in storage. Enjoy the close proximity to Nevada High School, local parks, shopping, & quick access to Highway 30.
Contact an agent
Home facts
- Year built:1979
- Listing ID #:728654
- Added:10 day(s) ago
- Updated:October 27, 2025 at 03:05 PM
Rooms and interior
- Bedrooms:3
- Total bathrooms:4
- Full bathrooms:1
- Half bathrooms:2
- Living area:1,536 sq. ft.
Heating and cooling
- Cooling:Central Air
- Heating:Forced Air, Gas, Heat Pump, Natural Gas
Structure and exterior
- Roof:Asphalt, Shingle
- Year built:1979
- Building area:1,536 sq. ft.
- Lot area:0.35 Acres
Utilities
- Water:Public
- Sewer:Public Sewer
Finances and disclosures
- Price:$399,900
- Price per sq. ft.:$260.35
- Tax amount:$4,961 (2024)
New listings near 925 S 12th Street
- New
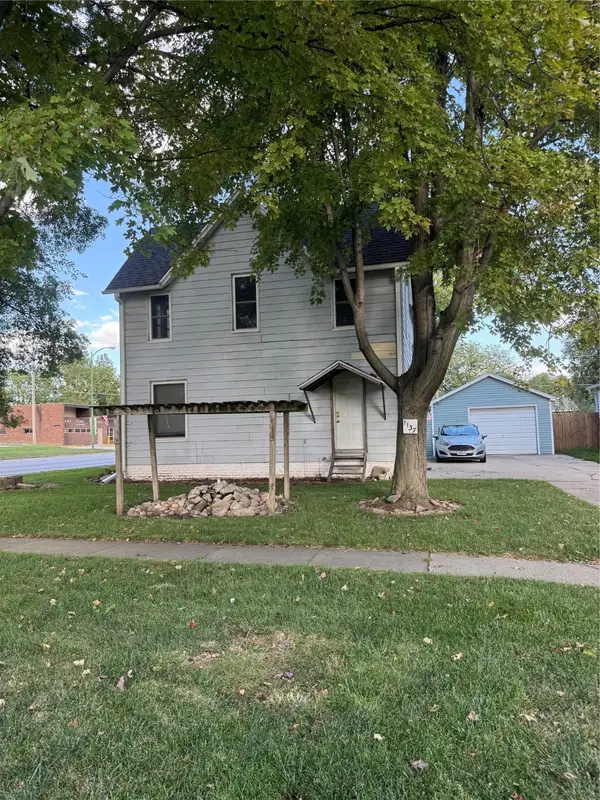 $142,500Active4 beds 2 baths2,043 sq. ft.
$142,500Active4 beds 2 baths2,043 sq. ft.1137 9th Street, Nevada, IA 50201
MLS# 728703Listed by: RE/MAX REVOLUTION - New
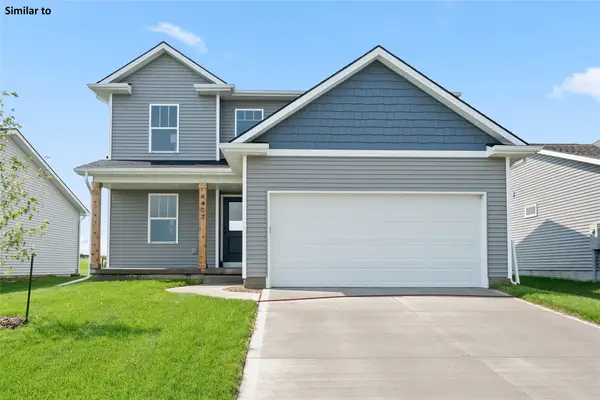 $315,000Active3 beds 3 baths1,414 sq. ft.
$315,000Active3 beds 3 baths1,414 sq. ft.1922 2nd Street, Nevada, IA 50201
MLS# 728366Listed by: RE/MAX PRECISION - New
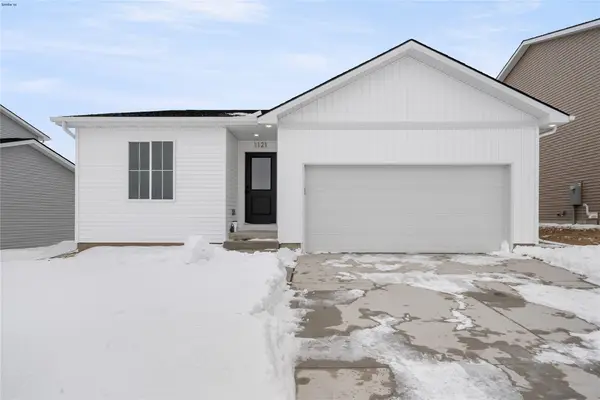 $317,500Active3 beds 2 baths1,180 sq. ft.
$317,500Active3 beds 2 baths1,180 sq. ft.1908 2nd Street, Nevada, IA 50201
MLS# 728367Listed by: RE/MAX PRECISION 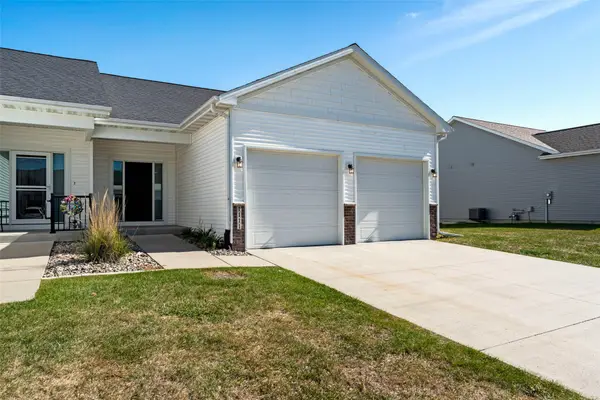 $279,900Active3 beds 3 baths1,802 sq. ft.
$279,900Active3 beds 3 baths1,802 sq. ft.1111 Pueblo Drive, Nevada, IA 50201
MLS# 728508Listed by: FRIEDRICH IOWA REALTY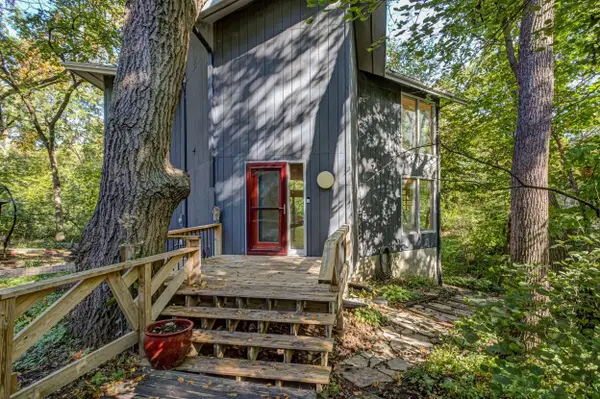 $299,900Active2 beds 3 baths1,778 sq. ft.
$299,900Active2 beds 3 baths1,778 sq. ft.923 Shagbark Drive, Nevada, IA 50201
MLS# 728489Listed by: RE/MAX CONCEPTS-AMES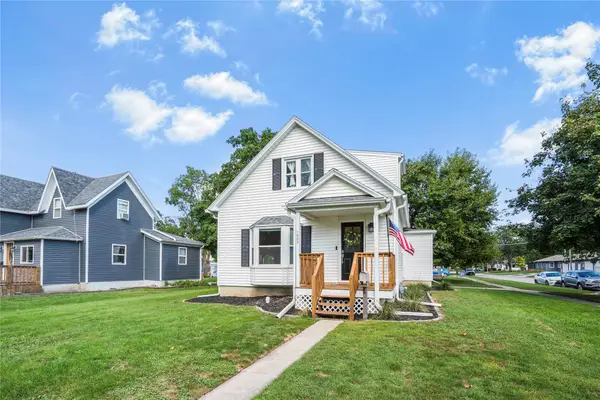 $215,000Pending3 beds 2 baths1,283 sq. ft.
$215,000Pending3 beds 2 baths1,283 sq. ft.1003 11th Street, Nevada, IA 50201
MLS# 727360Listed by: RE/MAX CONCEPTS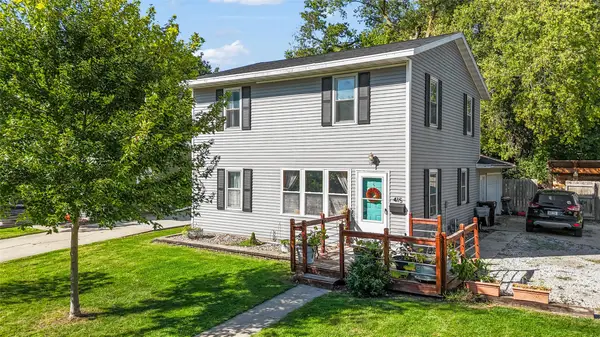 $205,900Active3 beds 2 baths1,376 sq. ft.
$205,900Active3 beds 2 baths1,376 sq. ft.415 H Avenue, Nevada, IA 50201
MLS# 727314Listed by: RE/MAX CONCEPTS-NEVADA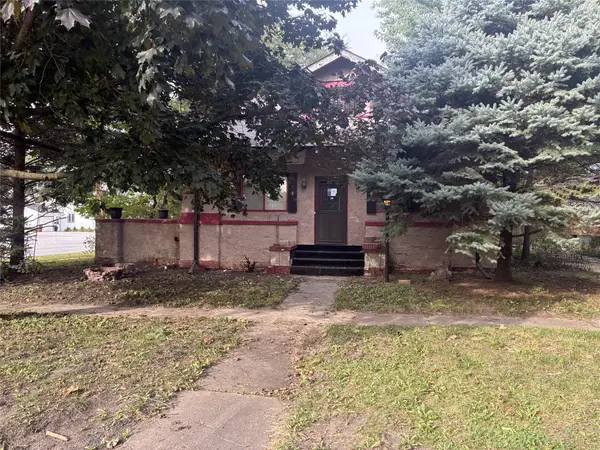 $250,000Active5 beds 2 baths2,465 sq. ft.
$250,000Active5 beds 2 baths2,465 sq. ft.1204 9th Street, Nevada, IA 50201
MLS# 727250Listed by: RE/MAX CONCEPTS $215,900Pending3 beds 2 baths1,402 sq. ft.
$215,900Pending3 beds 2 baths1,402 sq. ft.728 E Avenue, Nevada, IA 50201
MLS# 727081Listed by: RE/MAX PRECISION
