2710 Windsor Drive, Norwalk, IA 50211
Local realty services provided by:Better Homes and Gardens Real Estate Innovations
Listed by: david charlson
Office: prometro realty
MLS#:729618
Source:IA_DMAAR
Price summary
- Price:$499,000
- Price per sq. ft.:$213.07
- Monthly HOA dues:$29.17
About this home
At the end of a quiet cul-de-sac, this six-bedroom home sits on a .69-acre lot with mature trees, a 5-foot-high fenced yard, and nearby access to the bike path. The main level includes a two-story foyer with a built-in bench, a front living room, and a large formal dining room with built-ins. The kitchen offers space for casual dining and connects to a family room with built-ins and a fireplace. Upstairs are four bedrooms, including the primary suite with a walk-in closet and private bath featuring a double vanity, walk-in shower, and jetted tub. A full guest bathroom and dedicated laundry room with a sink are also upstairs. The finished lower level has 9-foot ceilings, a large rec room, two additional bedrooms, a ¾ bath, and abundant storage. Enjoy the newer screened porch overlooking a park-like backyard with apple, cherry, and crabapple trees, plus a large concrete patio. The 3-car garage includes cabinetry, epoxy floors, and quiet openers. A new roof was installed in 2022. As part of the Legacy community, residents have access to a pool, clubhouse, and nearby parks and trails.
Contact an agent
Home facts
- Year built:2007
- Listing ID #:729618
- Added:6 day(s) ago
- Updated:November 12, 2025 at 04:50 PM
Rooms and interior
- Bedrooms:6
- Total bathrooms:4
- Full bathrooms:2
- Half bathrooms:1
- Living area:2,342 sq. ft.
Heating and cooling
- Cooling:Central Air
- Heating:Forced Air, Gas, Natural Gas
Structure and exterior
- Roof:Asphalt, Shingle
- Year built:2007
- Building area:2,342 sq. ft.
- Lot area:0.69 Acres
Utilities
- Water:Public
- Sewer:Public Sewer
Finances and disclosures
- Price:$499,000
- Price per sq. ft.:$213.07
- Tax amount:$8,086 (2025)
New listings near 2710 Windsor Drive
- Open Fri, 1 to 4pmNew
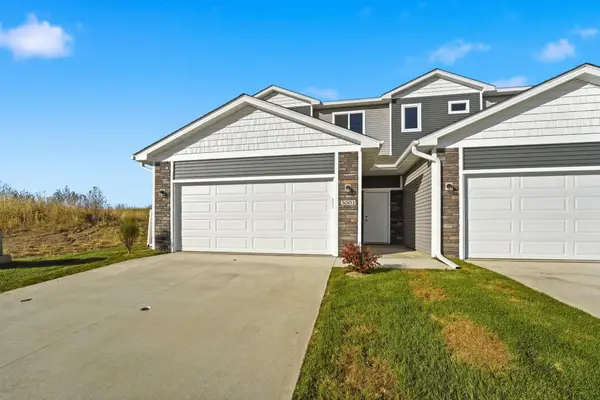 $229,900Active2 beds 2 baths1,399 sq. ft.
$229,900Active2 beds 2 baths1,399 sq. ft.3001 Bracken Place, Norwalk, IA 50211
MLS# 730272Listed by: RE/MAX CONCEPTS - Open Fri, 1 to 4pmNew
 $224,900Active2 beds 2 baths1,399 sq. ft.
$224,900Active2 beds 2 baths1,399 sq. ft.3009 Bracken Place, Norwalk, IA 50211
MLS# 730273Listed by: RE/MAX CONCEPTS - Open Fri, 1 to 4pmNew
 $229,900Active2 beds 2 baths1,399 sq. ft.
$229,900Active2 beds 2 baths1,399 sq. ft.3007 Bracken Place, Norwalk, IA 50211
MLS# 730274Listed by: RE/MAX CONCEPTS - Open Fri, 1 to 4pmNew
 $224,900Active2 beds 2 baths1,399 sq. ft.
$224,900Active2 beds 2 baths1,399 sq. ft.3005 Bracken Place, Norwalk, IA 50211
MLS# 730277Listed by: RE/MAX CONCEPTS - Open Fri, 1 to 4pmNew
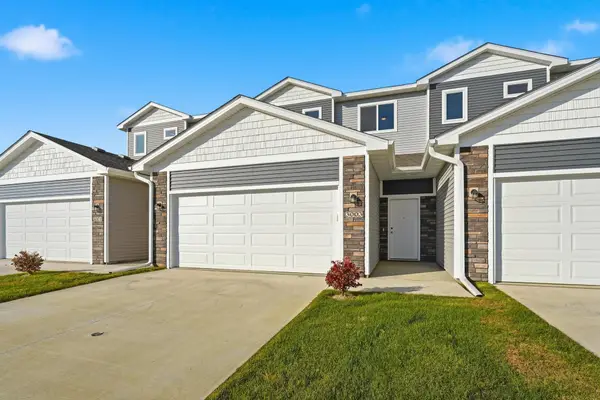 $224,900Active2 beds 2 baths1,399 sq. ft.
$224,900Active2 beds 2 baths1,399 sq. ft.3003 Bracken Place, Norwalk, IA 50211
MLS# 730280Listed by: RE/MAX CONCEPTS - Open Fri, 1 to 4pmNew
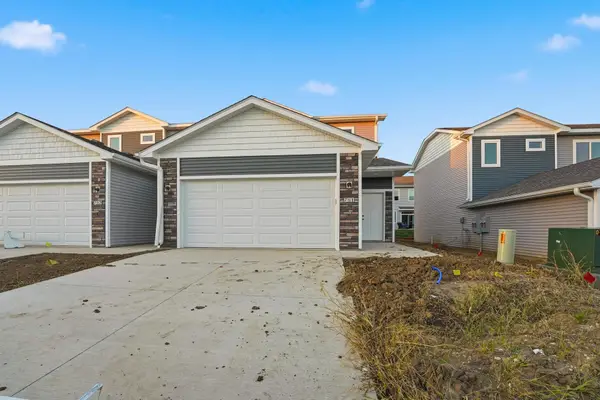 $231,900Active2 beds 2 baths1,399 sq. ft.
$231,900Active2 beds 2 baths1,399 sq. ft.711 Campusside Place, Norwalk, IA 50211
MLS# 730261Listed by: RE/MAX CONCEPTS - Open Fri, 1 to 4pmNew
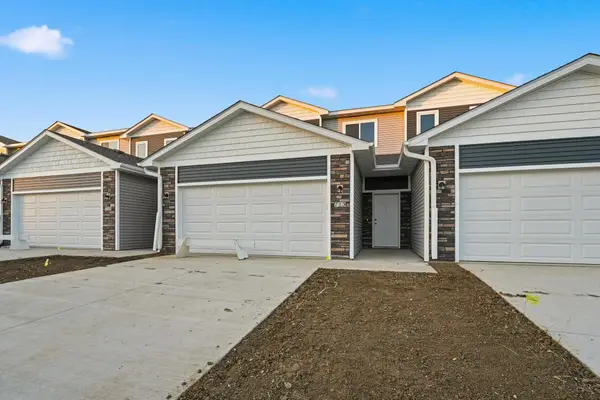 $226,900Active2 beds 2 baths1,399 sq. ft.
$226,900Active2 beds 2 baths1,399 sq. ft.713 Campusside Place, Norwalk, IA 50211
MLS# 730263Listed by: RE/MAX CONCEPTS - Open Fri, 1 to 4pmNew
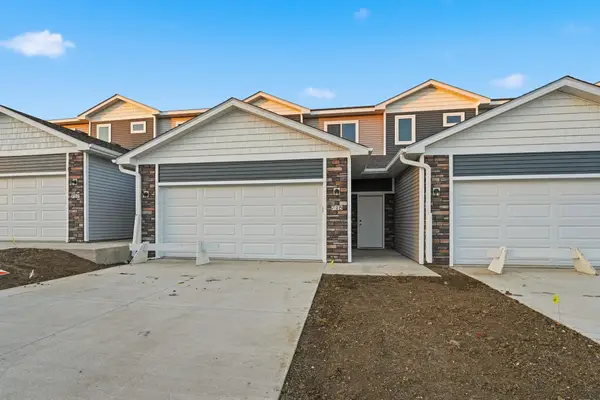 $226,900Active2 beds 2 baths1,399 sq. ft.
$226,900Active2 beds 2 baths1,399 sq. ft.715 Campusside Place, Norwalk, IA 50211
MLS# 730264Listed by: RE/MAX CONCEPTS - Open Fri, 1 to 4pmNew
 $231,900Active2 beds 2 baths1,399 sq. ft.
$231,900Active2 beds 2 baths1,399 sq. ft.719 Campusside Place, Norwalk, IA 50211
MLS# 730265Listed by: RE/MAX CONCEPTS - Open Fri, 1 to 4pmNew
 $226,900Active2 beds 2 baths1,399 sq. ft.
$226,900Active2 beds 2 baths1,399 sq. ft.717 Campusside Place, Norwalk, IA 50211
MLS# 730267Listed by: RE/MAX CONCEPTS
