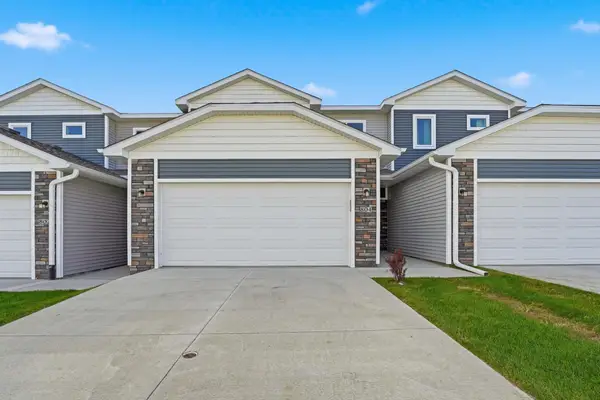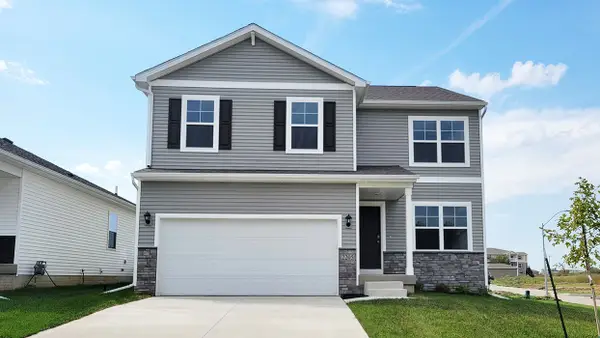631 Kingston Avenue, Norwalk, IA 50211
Local realty services provided by:Better Homes and Gardens Real Estate Innovations
631 Kingston Avenue,Norwalk, IA 50211
$230,000
- 3 Beds
- 3 Baths
- 1,570 sq. ft.
- Condominium
- Pending
Listed by: jennifer radnich
Office: keller williams realty gdm
MLS#:729663
Source:IA_DMAAR
Price summary
- Price:$230,000
- Price per sq. ft.:$146.5
- Monthly HOA dues:$220
About this home
LIKE NEW!! Beautiful 3 bed, 3 bath END UNIT across from a 6 acre park! A quaint covered porch - with a retractable sunscreen - welcomes you to this wonderful 2 story townhome! Stepping through the front door you’ll immediately appreciate the 9 ft ceilings, open floor plan and natural light! The spacious family room flows effortlessly to the dining area and into the kitchen. You’ll beam with pride as you entertain in your fabulous kitchen with granite counters and stainless-steel appliances. There’s a nice “drop zone” and ½ bath that complete the main level. Upstairs you’ll fall in love with the expansive primary suite, complete with private 3/4 bath and huge walk-in closet. Two generously sized bedrooms, a full bath and the 2nd floor laundry complete the upper level. The unfinished lower level, with an egress window, awaits your creativity! With a 2 car, attached garage and access to the community center, the outdoor pool and the playground you’ll never want to leave!! Nonetheless, you’re close to everything the growing community of Norwalk has to offer and are just 10 minutes to Des Moines! Call today for your private showing!
Contact an agent
Home facts
- Year built:2017
- Listing ID #:729663
- Added:4 day(s) ago
- Updated:November 11, 2025 at 05:44 PM
Rooms and interior
- Bedrooms:3
- Total bathrooms:3
- Full bathrooms:1
- Half bathrooms:1
- Living area:1,570 sq. ft.
Heating and cooling
- Cooling:Central Air
- Heating:Electric, Heat Pump
Structure and exterior
- Roof:Asphalt, Shingle
- Year built:2017
- Building area:1,570 sq. ft.
- Lot area:0.03 Acres
Utilities
- Water:Public
- Sewer:Public Sewer
Finances and disclosures
- Price:$230,000
- Price per sq. ft.:$146.5
- Tax amount:$4,130
New listings near 631 Kingston Avenue
- New
 $249,900Active3 beds 3 baths1,605 sq. ft.
$249,900Active3 beds 3 baths1,605 sq. ft.710 Campusside Place, Norwalk, IA 50211
MLS# 730232Listed by: RE/MAX CONCEPTS - New
 $244,900Active3 beds 3 baths1,605 sq. ft.
$244,900Active3 beds 3 baths1,605 sq. ft.714 Campusside Place, Norwalk, IA 50211
MLS# 730237Listed by: RE/MAX CONCEPTS - New
 $244,900Active3 beds 3 baths1,605 sq. ft.
$244,900Active3 beds 3 baths1,605 sq. ft.716 Campusside Place, Norwalk, IA 50211
MLS# 730241Listed by: RE/MAX CONCEPTS - New
 $244,900Active3 beds 3 baths1,605 sq. ft.
$244,900Active3 beds 3 baths1,605 sq. ft.804 Campusside Place, Norwalk, IA 50211
MLS# 730242Listed by: RE/MAX CONCEPTS - New
 $335,000Active3 beds 4 baths1,596 sq. ft.
$335,000Active3 beds 4 baths1,596 sq. ft.1806 E 19th Court, Norwalk, IA 50211
MLS# 730120Listed by: CENTURY 21 SIGNATURE - New
 $334,990Active4 beds 3 baths2,053 sq. ft.
$334,990Active4 beds 3 baths2,053 sq. ft.2931 Osprey Street, Norwalk, IA 50211
MLS# 729928Listed by: DRH REALTY OF IOWA, LLC - New
 $324,990Active4 beds 3 baths2,053 sq. ft.
$324,990Active4 beds 3 baths2,053 sq. ft.2927 Osprey Street, Norwalk, IA 50211
MLS# 729929Listed by: DRH REALTY OF IOWA, LLC - New
 $229,900Active3 beds 3 baths1,594 sq. ft.
$229,900Active3 beds 3 baths1,594 sq. ft.223 Burr Oak Court, Norwalk, IA 50211
MLS# 729775Listed by: REALTY ONE GROUP IMPACT - New
 $499,000Active6 beds 4 baths2,342 sq. ft.
$499,000Active6 beds 4 baths2,342 sq. ft.2710 Windsor Drive, Norwalk, IA 50211
MLS# 729618Listed by: PROMETRO REALTY
