2458 SE 124th Street, Runnells, IA 50237
Local realty services provided by:Better Homes and Gardens Real Estate Innovations
2458 SE 124th Street,Runnells, IA 50237
$630,000
- 4 Beds
- 2 Baths
- 1,472 sq. ft.
- Single family
- Pending
Listed by: bob eisenlauer, lance martinson
Office: re/max revolution
MLS#:728775
Source:IA_DMAAR
Price summary
- Price:$630,000
- Price per sq. ft.:$427.99
About this home
Experience country serenity with city convenience on this stunning 4.6-acre property in Runnells. This charming split-level home blends character and modern comfort, offering a private retreat just minutes from town. The open main level features a spacious, connected layout with the living room, dining area, and eat-in kitchen flowing together ideal for effortless entertaining. Down the hall, you will find three comfortable bedrooms and a full bath. Just off the dining area, step into the inviting three-season porch or out onto the deck overlooking your expansive yard. The partially finished lower level adds even more flexibility, with a family room, kitchen, full bathroom, and bonus room perfect for a guest suite, teen hangout, or college student's private space. Relax outdoors and take in the peaceful surroundings from the deck or bar area by your above-ground pool. Storage and workspace abound with multiple outbuildings including a two-car detached garage, 16x24 shed, 20x48 shed, 70x53 pole barn, 32x74 pole barn and a 48x48 pole barn. One building is heated and currently used as a sports facility; another serves as a workshop. Recent updates in the past twelve years include a new roof, hardwood floors, and water heater. Located in the highly regarded Southeast Polk School District and close to everyday amenities, this property offers the best of both worlds, peaceful living with urban convenience. Do not miss your chance to make this one-of-a-kind property your home.
Contact an agent
Home facts
- Year built:1970
- Listing ID #:728775
- Added:20 day(s) ago
- Updated:November 11, 2025 at 08:51 AM
Rooms and interior
- Bedrooms:4
- Total bathrooms:2
- Full bathrooms:2
- Living area:1,472 sq. ft.
Heating and cooling
- Cooling:Central Air
- Heating:Propane
Structure and exterior
- Roof:Metal
- Year built:1970
- Building area:1,472 sq. ft.
- Lot area:4.6 Acres
Utilities
- Water:Public
- Sewer:Septic Tank
Finances and disclosures
- Price:$630,000
- Price per sq. ft.:$427.99
- Tax amount:$6,314
New listings near 2458 SE 124th Street
- Open Sun, 12 to 2pmNew
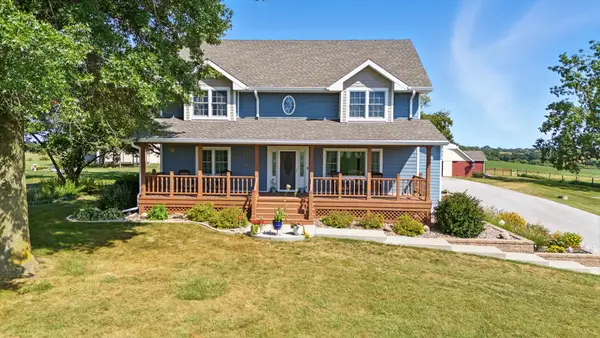 $750,000Active5 beds 4 baths2,947 sq. ft.
$750,000Active5 beds 4 baths2,947 sq. ft.6121 SE 104th Street, Runnells, IA 50237
MLS# 729946Listed by: KELLER WILLIAMS REALTY GDM  $600,000Active3 beds 2 baths1,176 sq. ft.
$600,000Active3 beds 2 baths1,176 sq. ft.2493 SE 108th Street, Runnells, IA 50237
MLS# 729040Listed by: KELLER WILLIAMS REALTY GDM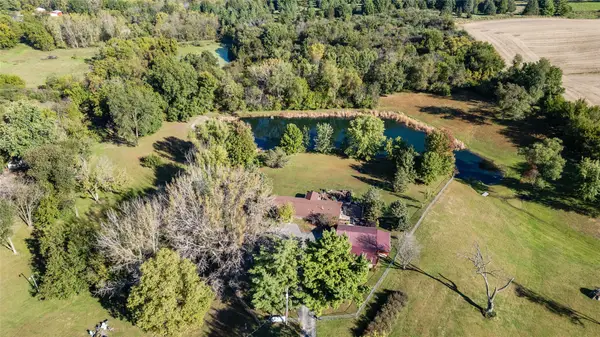 $549,900Active3 beds 1 baths1,768 sq. ft.
$549,900Active3 beds 1 baths1,768 sq. ft.2496 SE 83rd Court, Runnells, IA 50237
MLS# 727716Listed by: RE/MAX PRECISION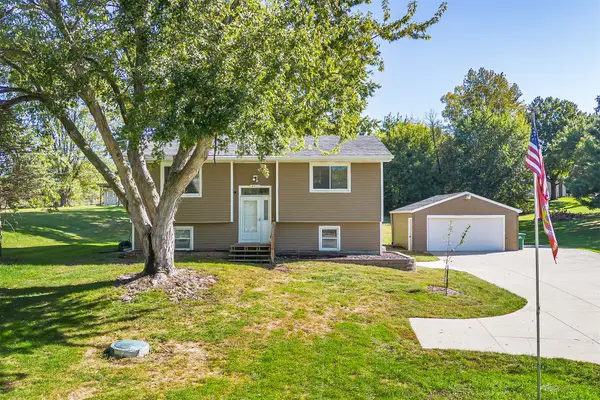 $359,900Active3 beds 2 baths930 sq. ft.
$359,900Active3 beds 2 baths930 sq. ft.2511 SE 82nd Street, Runnells, IA 50237
MLS# 727952Listed by: RE/MAX PRECISION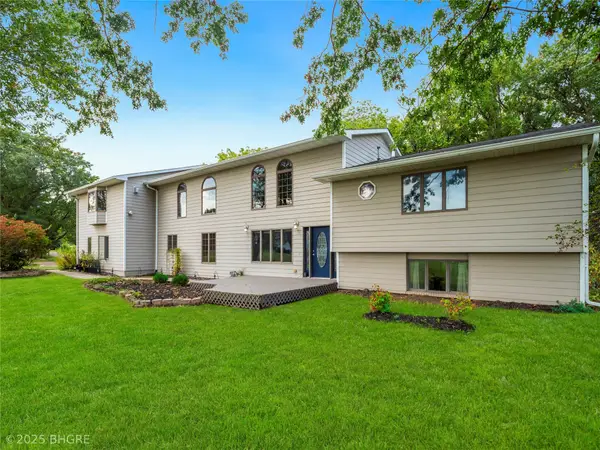 Listed by BHGRE$669,900Active4 beds 3 baths3,698 sq. ft.
Listed by BHGRE$669,900Active4 beds 3 baths3,698 sq. ft.7930 SE Vandalia Drive, Runnells, IA 50237
MLS# 727307Listed by: BH&G REAL ESTATE INNOVATIONS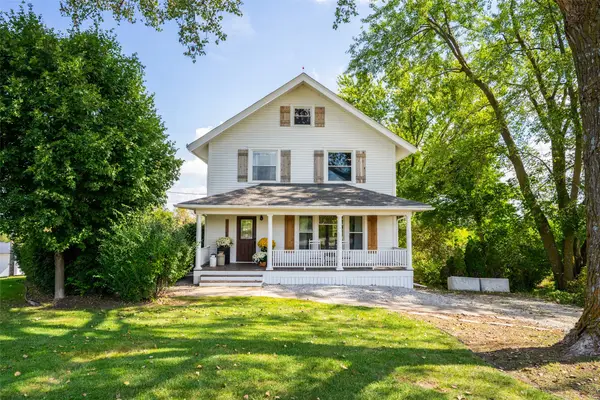 $865,000Active4 beds 2 baths1,848 sq. ft.
$865,000Active4 beds 2 baths1,848 sq. ft.12028 SE 64th Avenue, Runnells, IA 50237
MLS# 726930Listed by: PENNIE CARROLL & ASSOCIATES $150,000Active2 beds 2 baths1,056 sq. ft.
$150,000Active2 beds 2 baths1,056 sq. ft.203 Brown Street, Runnells, IA 50237
MLS# 726390Listed by: KELLER WILLIAMS REALTY GDM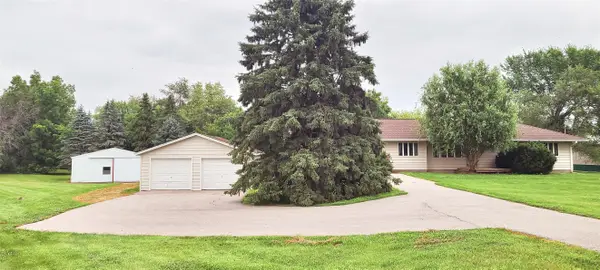 $425,000Pending3 beds 2 baths1,636 sq. ft.
$425,000Pending3 beds 2 baths1,636 sq. ft.7295 SE Vandalia Drive, Runnells, IA 50237
MLS# 722623Listed by: RE/MAX CONCEPTS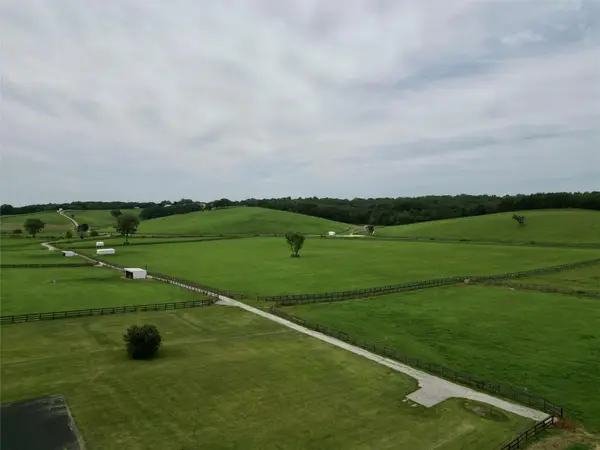 $3,600,000Active168 Acres
$3,600,000Active168 Acres3356 SE 82nd Street, Runnells, IA 50237
MLS# 711660Listed by: RE/MAX CONCEPTS
