15809 Maple Drive, Urbandale, IA 50323
Local realty services provided by:Better Homes and Gardens Real Estate Innovations
15809 Maple Drive,Urbandale, IA 50323
$608,500
- 4 Beds
- 4 Baths
- 2,351 sq. ft.
- Single family
- Pending
Listed by:gina friedrichsen
Office:re/max precision
MLS#:728226
Source:IA_DMAAR
Price summary
- Price:$608,500
- Price per sq. ft.:$258.83
About this home
Step inside this charming Craftsman with character & space to spare! This stunning home blends timeless craftsmanship with thoughtful design & interesting angles. Beautiful archways, rich oak trim, and gorgeous hardwood floors showcase the architectural detail throughout. Full-length windows fill the home with natural light, highlighting the inviting spaces, including a cozy coffee nook. Nearly 4,000 sq ft of finished living space offers room for everyone. The kitchen is a true showpiece, featuring a large island with bonus breakfast bar, ample pantry, & large dinette, perfect for holidays or everyday living, The main flr primary bedroom highlights the homes unique design with a circular connection to walk-in closet, laundry & bath with private toilet, dual sinks & tons of storage. Upstairs, a spacious bedroom suite & large loft provide perfect spaces for work or play. The finished LL includes 2 bedrooms, a large family rm, wet bar, walk-in pantry & versatile room, ideal for a gym or crafts. Enjoy outdoor living with a covered concrete deck, lower-level walkout patio, and a beautifully landscaped yard with a pet fence. The oversized side-load garage adds curb appeal and functionality. Nestled on a beautiful, tree-lined street among higher-valued homes in the Waukee Northwest High School district, this home is priced to sell and ready to impress! All information obtained from seller and public records.
Contact an agent
Home facts
- Year built:2004
- Listing ID #:728226
- Added:14 day(s) ago
- Updated:October 21, 2025 at 07:30 AM
Rooms and interior
- Bedrooms:4
- Total bathrooms:4
- Full bathrooms:2
- Half bathrooms:1
- Living area:2,351 sq. ft.
Heating and cooling
- Cooling:Central Air
- Heating:Forced Air, Gas, Natural Gas
Structure and exterior
- Roof:Asphalt, Shingle
- Year built:2004
- Building area:2,351 sq. ft.
- Lot area:0.31 Acres
Utilities
- Water:Public
- Sewer:Public Sewer
Finances and disclosures
- Price:$608,500
- Price per sq. ft.:$258.83
- Tax amount:$8,850
New listings near 15809 Maple Drive
- New
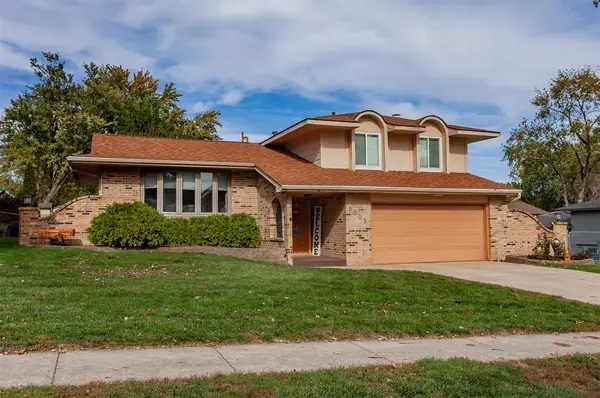 $350,000Active3 beds 3 baths1,784 sq. ft.
$350,000Active3 beds 3 baths1,784 sq. ft.8005 Airline Avenue, Urbandale, IA 50322
MLS# 729234Listed by: KELLER WILLIAMS REALTY GDM - New
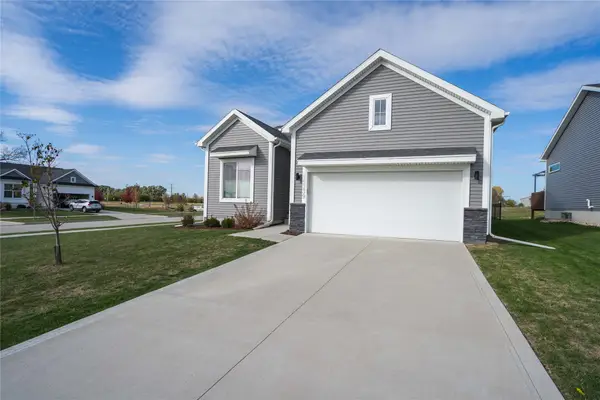 $342,000Active3 beds 3 baths1,189 sq. ft.
$342,000Active3 beds 3 baths1,189 sq. ft.15339 Deerview Drive, Urbandale, IA 50323
MLS# 729175Listed by: LPT REALTY, LLC - Open Sun, 1 to 2pmNew
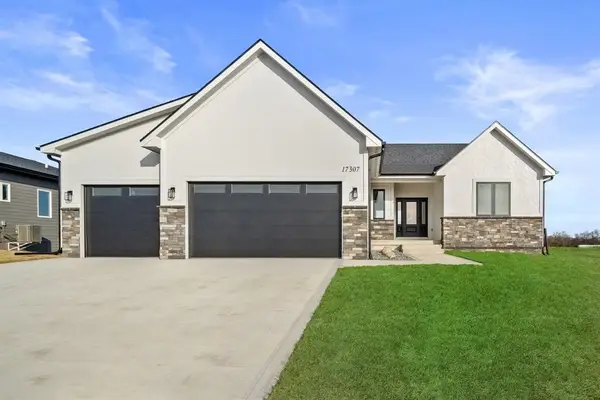 $625,000Active5 beds 3 baths1,863 sq. ft.
$625,000Active5 beds 3 baths1,863 sq. ft.17307 North Valley Drive, Urbandale, IA 50323
MLS# 729199Listed by: RE/MAX CONCEPTS - New
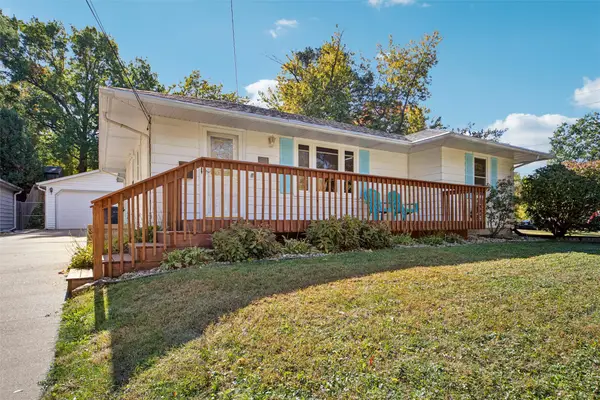 $250,000Active3 beds 2 baths996 sq. ft.
$250,000Active3 beds 2 baths996 sq. ft.6316 Clearview Circle, Urbandale, IA 50322
MLS# 729177Listed by: IOWA REALTY MILLS CROSSING - New
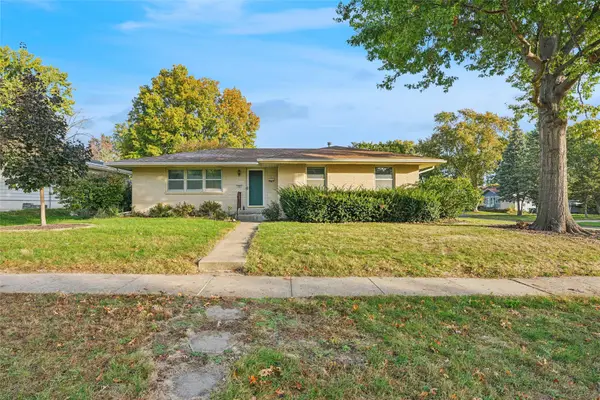 $255,900Active3 beds 2 baths1,263 sq. ft.
$255,900Active3 beds 2 baths1,263 sq. ft.7901 Airline Avenue, Urbandale, IA 50322
MLS# 728998Listed by: IOWA REALTY MILLS CROSSING - New
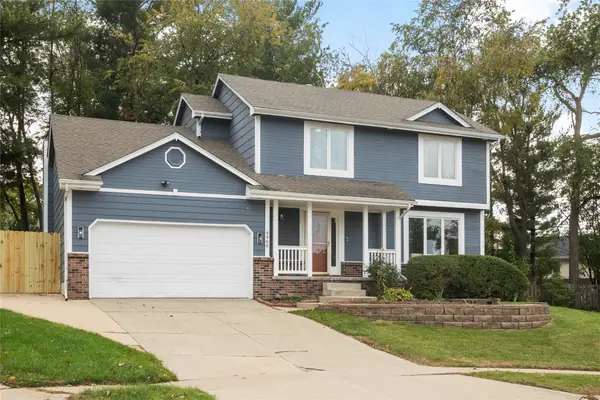 $415,000Active4 beds 4 baths1,860 sq. ft.
$415,000Active4 beds 4 baths1,860 sq. ft.4460 90th Street, Urbandale, IA 50322
MLS# 729039Listed by: KELLER WILLIAMS REALTY GDM - New
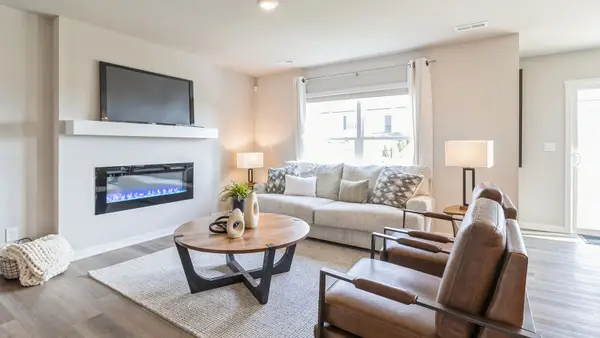 $264,990Active3 beds 3 baths1,511 sq. ft.
$264,990Active3 beds 3 baths1,511 sq. ft.17003 Persimmon Lane, Urbandale, IA 50323
MLS# 729112Listed by: DRH REALTY OF IOWA, LLC - New
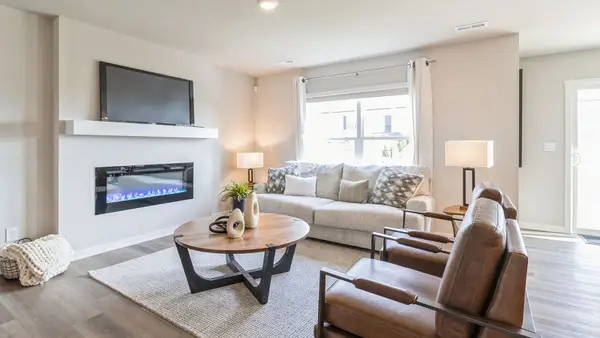 $264,990Active3 beds 3 baths1,511 sq. ft.
$264,990Active3 beds 3 baths1,511 sq. ft.17005 Persimmon Lane, Urbandale, IA 50323
MLS# 729113Listed by: DRH REALTY OF IOWA, LLC - New
 $669,000Active4 beds 4 baths1,743 sq. ft.
$669,000Active4 beds 4 baths1,743 sq. ft.16606 Deerview Drive, Urbandale, IA 50323
MLS# 729044Listed by: KELLER WILLIAMS ANKENY METRO - New
 $230,000Active2 beds 2 baths1,217 sq. ft.
$230,000Active2 beds 2 baths1,217 sq. ft.4022 66th Street, Urbandale, IA 50322
MLS# 728968Listed by: AGENCY IOWA
