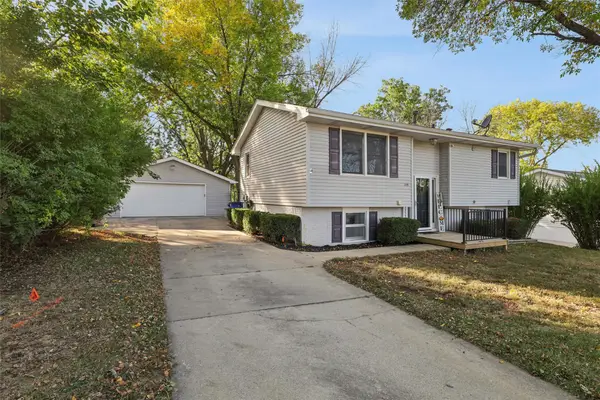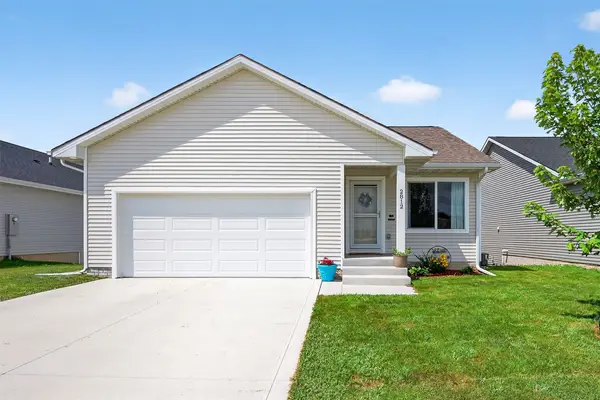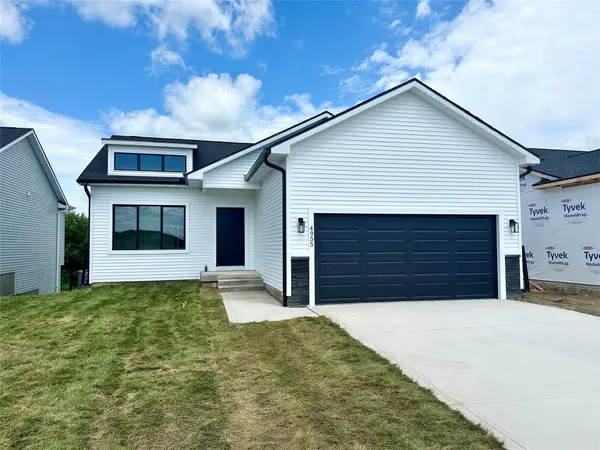5065 Synergy Street, Van Meter, IA 50261
Local realty services provided by:Better Homes and Gardens Real Estate Innovations
5065 Synergy Street,Van Meter, IA 50261
$359,900
- 4 Beds
- 3 Baths
- 1,231 sq. ft.
- Single family
- Active
Listed by: dennis tonnemacher, james von gillern
Office: re/max concepts
MLS#:729703
Source:IA_DMAAR
Price summary
- Price:$359,900
- Price per sq. ft.:$292.36
- Monthly HOA dues:$16.67
About this home
Welcome to Cosgriff Development's newest ranch plan in wonderful Van Meter Iowa! This well appointed home features over 1900 sq ft of finished space which includes 4 large bedrooms and 3 bathrooms. The main floor offers up a smartly designed kitchen boasting quartz countertops, stainless steel appliances, a pantry, and plenty of cabinet storage. The kitchen opens to the dining area and family room with large windows, tray ceiling, and electric fireplace. The deck is right off the dining area perfect for entertaining or cookouts. The comfortable primary bedroom offers a tray ceiling and en suite bathroom with dual vanities, step in shower, and walk in closet. The main level is rounded off with 2 guest bedrooms, full bath, mudroom bench, laundry room, and 473 SqFt garage. The walkout finished basement features a second family room, guest bedroom, full bathroom, lots of storage, plus slider door to the back patio. Outside you'll find a 0.23 acre walkout lot backing to open space. Situated within walking distance of a childcare facility & this home is only a short drive to the main city of Van Meter. Van Meter Schools are amongst the top sought-after educational systems in Iowa. Come see what small town living is, while only being 15 mins from the amenities of West Des Moines! Additionally, this home qualifies for 100% USDA FINANCING! What does that mean? If you qualify, there would be a ZERO % down payment option available!
Contact an agent
Home facts
- Year built:2025
- Listing ID #:729703
- Added:6 day(s) ago
- Updated:November 10, 2025 at 05:08 PM
Rooms and interior
- Bedrooms:4
- Total bathrooms:3
- Full bathrooms:2
- Living area:1,231 sq. ft.
Heating and cooling
- Cooling:Central Air
- Heating:Forced Air, Gas, Natural Gas
Structure and exterior
- Roof:Asphalt, Shingle
- Year built:2025
- Building area:1,231 sq. ft.
- Lot area:0.23 Acres
Utilities
- Water:Public
- Sewer:Public Sewer
Finances and disclosures
- Price:$359,900
- Price per sq. ft.:$292.36
- Tax amount:$7
New listings near 5065 Synergy Street
 $249,900Active4 beds 2 baths884 sq. ft.
$249,900Active4 beds 2 baths884 sq. ft.115 Van Buren Drive, Van Meter, IA 50261
MLS# 728038Listed by: RE/MAX CONCEPTS $245,000Pending3 beds 2 baths946 sq. ft.
$245,000Pending3 beds 2 baths946 sq. ft.511 Lakeview Drive, Van Meter, IA 50261
MLS# 727879Listed by: LPT REALTY, LLC $199,000Pending2 beds 2 baths1,012 sq. ft.
$199,000Pending2 beds 2 baths1,012 sq. ft.624 Pleasant Street, Van Meter, IA 50261
MLS# 727554Listed by: PLATINUM REALTY LLC $305,000Pending3 beds 2 baths1,157 sq. ft.
$305,000Pending3 beds 2 baths1,157 sq. ft.105 Feller Curve, Van Meter, IA 50261
MLS# 727160Listed by: RE/MAX PRECISION $445,000Active3 beds 2 baths1,656 sq. ft.
$445,000Active3 beds 2 baths1,656 sq. ft.2610 Long Avenue, Van Meter, IA 50261
MLS# 726487Listed by: SPACE SIMPLY $305,000Active3 beds 2 baths1,166 sq. ft.
$305,000Active3 beds 2 baths1,166 sq. ft.5130 Synergy Street, Van Meter, IA 50261
MLS# 726341Listed by: RE/MAX CONCEPTS $300,000Active3 beds 2 baths1,166 sq. ft.
$300,000Active3 beds 2 baths1,166 sq. ft.5150 Synergy Street, Van Meter, IA 50261
MLS# 726303Listed by: RE/MAX CONCEPTS $325,000Active3 beds 2 baths996 sq. ft.
$325,000Active3 beds 2 baths996 sq. ft.2812 Long Avenue, Van Meter, IA 50261
MLS# 724649Listed by: RE/MAX CONCEPTS $349,800Pending4 beds 3 baths1,247 sq. ft.
$349,800Pending4 beds 3 baths1,247 sq. ft.4955 Synergy Street, Van Meter, IA 50261
MLS# 722934Listed by: RE/MAX CONCEPTS
