110 56th Place, West Des Moines, IA 50266
Local realty services provided by:Better Homes and Gardens Real Estate Innovations
110 56th Place,West Des Moines, IA 50266
$489,000
- 5 Beds
- 3 Baths
- 2,374 sq. ft.
- Single family
- Active
Listed by: jamie thompson, justin thompson
Office: century 21 signature
MLS#:730369
Source:IA_DMAAR
Price summary
- Price:$489,000
- Price per sq. ft.:$205.98
About this home
Welcome to one of West Des Moines' most desirable neighborhoods! Walk by path to Westridge Elementary, enjoy Willow Springs Park across the street, or connect to nearly 600 miles of trails nearby. With almost 3,200 SF of total finish, this home offers flexible living spaces for all stages of life. On the main level, enjoy cozy nights by the fireplace or entertaining for the holidays. Don't miss the large mudroom with built-ins, mini fridge, and access to the oversized garage. Upstairs features 3 bdrms, a dual vanity bath, and a large primary suite w/remodeled bath & huge walk-in closet w/laundry (bonus: towel warmer for those cold winter mornings!). The finished lower level includes a 5th bdrm, family room w/surround sound, wet bar, and storage. Outside, enjoy the fenced yard, deck, and playhouse. Updates include siding, windows, HVAC, water heater & more! All just minutes to West Glen, Jordan Creek Mall, and everything WDM has to offer.
Contact an agent
Home facts
- Year built:1998
- Listing ID #:730369
- Added:1 day(s) ago
- Updated:November 13, 2025 at 07:42 PM
Rooms and interior
- Bedrooms:5
- Total bathrooms:3
- Full bathrooms:1
- Half bathrooms:1
- Living area:2,374 sq. ft.
Heating and cooling
- Cooling:Central Air
- Heating:Forced Air, Gas, Natural Gas
Structure and exterior
- Roof:Asphalt, Shingle
- Year built:1998
- Building area:2,374 sq. ft.
- Lot area:0.27 Acres
Utilities
- Water:Public
- Sewer:Public Sewer
Finances and disclosures
- Price:$489,000
- Price per sq. ft.:$205.98
- Tax amount:$7,254
New listings near 110 56th Place
- New
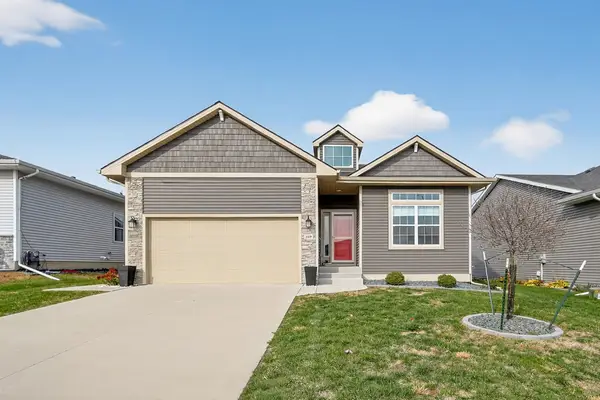 $465,000Active4 beds 3 baths1,385 sq. ft.
$465,000Active4 beds 3 baths1,385 sq. ft.469 SE Hollow Court, West Des Moines, IA 50265
MLS# 730393Listed by: REALTY ONE GROUP IMPACT - New
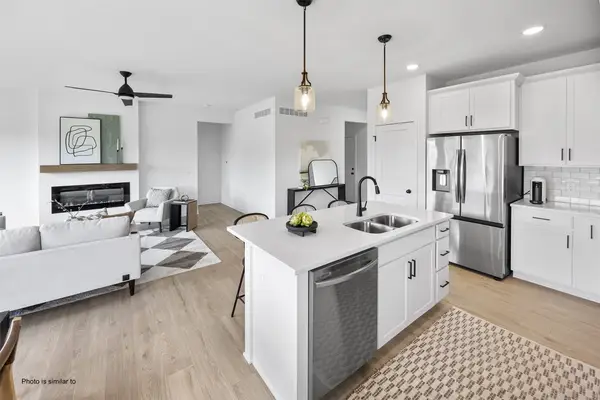 $459,900Active4 beds 3 baths1,251 sq. ft.
$459,900Active4 beds 3 baths1,251 sq. ft.432 Napoli Avenue, West Des Moines, IA 50266
MLS# 730416Listed by: RE/MAX CONCEPTS - New
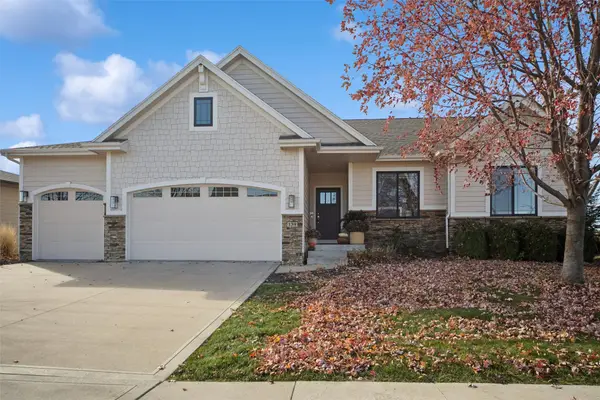 $675,000Active5 beds 4 baths1,962 sq. ft.
$675,000Active5 beds 4 baths1,962 sq. ft.139 S 83rd Street, West Des Moines, IA 50266
MLS# 730406Listed by: IOWA REALTY MILLS CROSSING - New
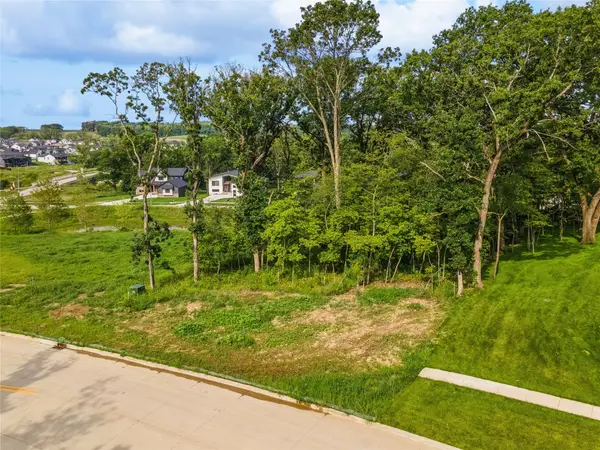 $320,000Active6 Acres
$320,000Active6 AcresWoodland Estates Plat 1 Lot 3 & 1/2 Of Lot 2, West Des Moines, IA 50266
MLS# 730394Listed by: RE/MAX CONCEPTS - New
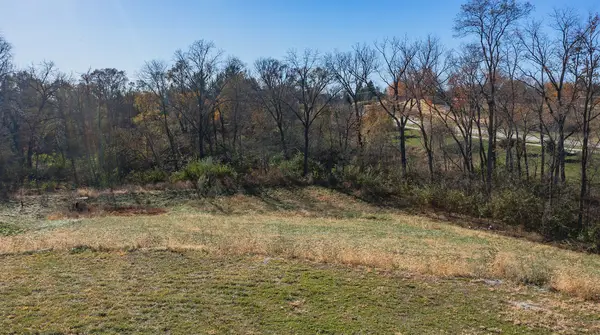 $585,500Active1.54 Acres
$585,500Active1.54 Acres1167 S Wilder Place, West Des Moines, IA 50266
MLS# 730376Listed by: RE/MAX CONCEPTS - New
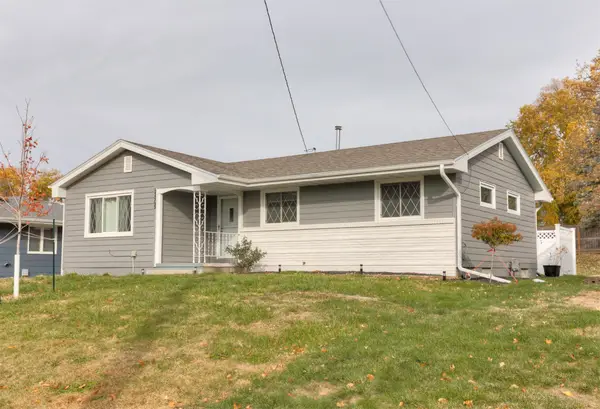 $280,000Active3 beds 1 baths1,087 sq. ft.
$280,000Active3 beds 1 baths1,087 sq. ft.2509 Fairlawn Drive, West Des Moines, IA 50265
MLS# 730330Listed by: RE/MAX PRECISION - New
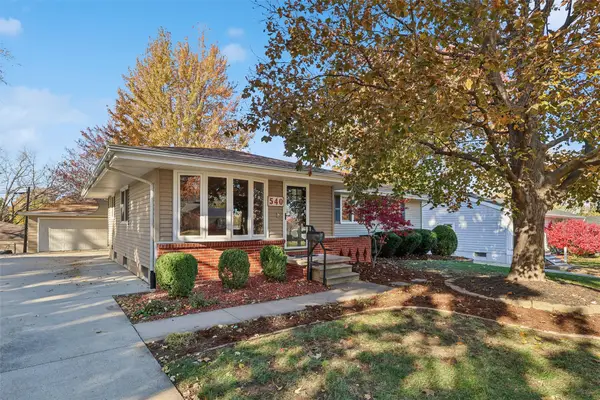 $320,000Active3 beds 2 baths1,532 sq. ft.
$320,000Active3 beds 2 baths1,532 sq. ft.540 31st Street, West Des Moines, IA 50265
MLS# 730218Listed by: IOWA REALTY MILLS CROSSING - New
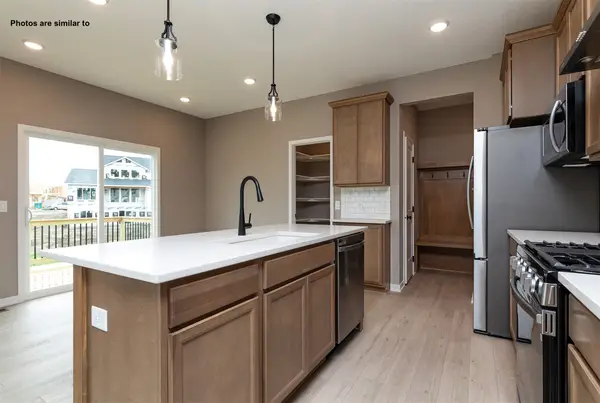 $439,900Active4 beds 3 baths1,791 sq. ft.
$439,900Active4 beds 3 baths1,791 sq. ft.424 Napoli Avenue, West Des Moines, IA 50266
MLS# 730346Listed by: RE/MAX CONCEPTS - New
 $199,999Active2 beds 3 baths1,632 sq. ft.
$199,999Active2 beds 3 baths1,632 sq. ft.277 S 79th Street, West Des Moines, IA 50266
MLS# 730350Listed by: IOWA REALTY BEAVERDALE
