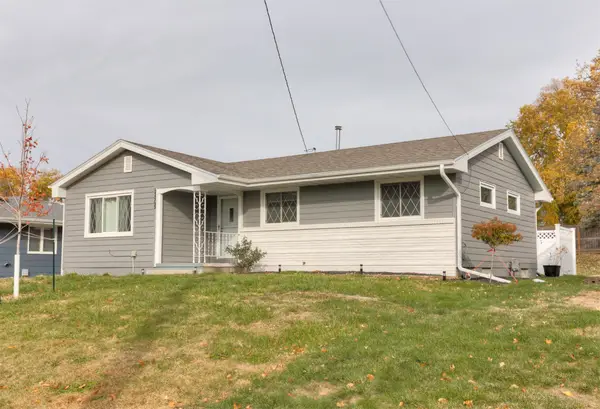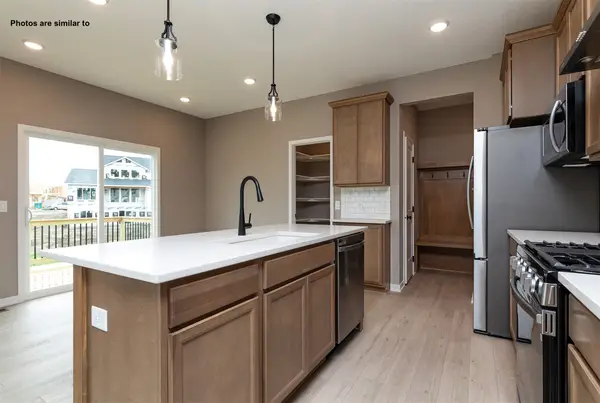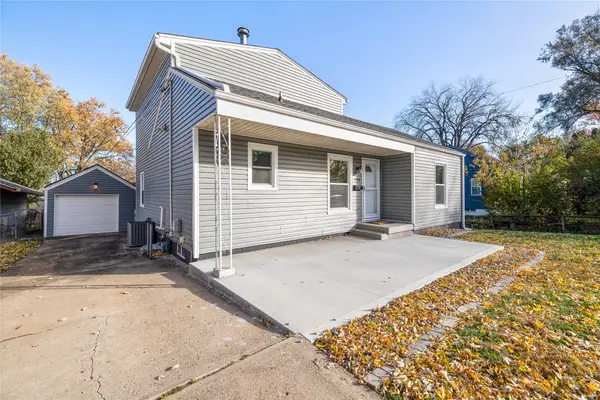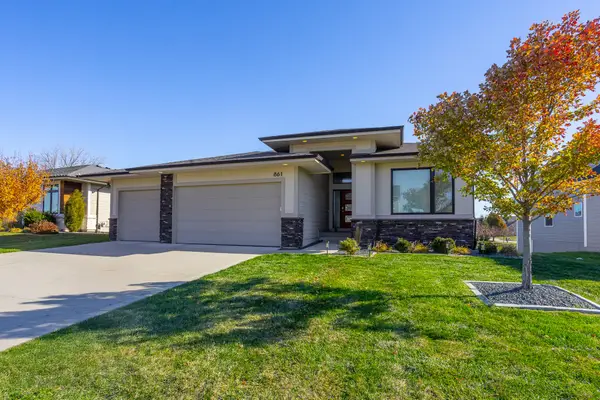540 31st Street, West Des Moines, IA 50265
Local realty services provided by:Better Homes and Gardens Real Estate Innovations
Listed by: amy lutter
Office: iowa realty mills crossing
MLS#:730218
Source:IA_DMAAR
Price summary
- Price:$320,000
- Price per sq. ft.:$208.88
About this home
Classic charm meets modern living in this updated Ranch home in a highly desirable West Des Moines neighborhood. Close to schools, parks, retail and local amenities. Commutes are a breeze with quick access to I-235/I-80/I-35. The renovated home has 3 bedrooms, 2 bathrooms and a chef's kitchen that will wow you. White soft-close cabinets, deep sink, stainless steel appliances, gas stove, under counter microwave, granite countertops, and impressive custom pull out cabinets from Shelf Genie brand throughout the kitchen and desk area. A large island connects the kitchen and dining area with ample room for four people and tons of custom storage underneath. Updated Anderson windows and doors throughout the main floor. Finished porch bonus space with a vaulted wood ceiling and stone gas fireplace that overlooks the private backyard. Brand new carpet and large windows in the lower level add another 500 square feet of livable space. Basement also includes tons of closets/shelves for storage space, a workshop and newer front load Washer & Dryer and laundry sink. A one-year HSA Home Warranty included.
Contact an agent
Home facts
- Year built:1959
- Listing ID #:730218
- Added:1 day(s) ago
- Updated:November 13, 2025 at 05:44 PM
Rooms and interior
- Bedrooms:3
- Total bathrooms:2
- Full bathrooms:1
- Living area:1,532 sq. ft.
Heating and cooling
- Cooling:Central Air
- Heating:Forced Air, Gas, Natural Gas
Structure and exterior
- Roof:Asphalt, Shingle
- Year built:1959
- Building area:1,532 sq. ft.
- Lot area:0.2 Acres
Utilities
- Water:Public
- Sewer:Public Sewer
Finances and disclosures
- Price:$320,000
- Price per sq. ft.:$208.88
- Tax amount:$4,623 (2026)
New listings near 540 31st Street
- New
 $280,000Active3 beds 1 baths1,087 sq. ft.
$280,000Active3 beds 1 baths1,087 sq. ft.2509 Fairlawn Drive, West Des Moines, IA 50265
MLS# 730330Listed by: RE/MAX PRECISION - New
 $489,000Active5 beds 3 baths2,374 sq. ft.
$489,000Active5 beds 3 baths2,374 sq. ft.110 56th Place, West Des Moines, IA 50266
MLS# 730369Listed by: CENTURY 21 SIGNATURE - New
 $439,900Active4 beds 3 baths1,791 sq. ft.
$439,900Active4 beds 3 baths1,791 sq. ft.424 Napoli Avenue, West Des Moines, IA 50266
MLS# 730346Listed by: RE/MAX CONCEPTS - New
 $199,999Active2 beds 3 baths1,632 sq. ft.
$199,999Active2 beds 3 baths1,632 sq. ft.277 S 79th Street, West Des Moines, IA 50266
MLS# 730350Listed by: IOWA REALTY BEAVERDALE - Open Sun, 1 to 3pmNew
 $289,900Active3 beds 2 baths1,586 sq. ft.
$289,900Active3 beds 2 baths1,586 sq. ft.701 10th Street, West Des Moines, IA 50265
MLS# 730315Listed by: RE/MAX CONCEPTS - Open Sun, 1 to 3pmNew
 $354,900Active3 beds 4 baths2,074 sq. ft.
$354,900Active3 beds 4 baths2,074 sq. ft.521 51st Street, West Des Moines, IA 50265
MLS# 730318Listed by: LPT REALTY, LLC - Open Sun, 2 to 4pmNew
 $230,000Active4 beds 3 baths1,346 sq. ft.
$230,000Active4 beds 3 baths1,346 sq. ft.924 13th Street, West Des Moines, IA 50265
MLS# 730276Listed by: LPT REALTY, LLC - New
 $609,000Active4 beds 3 baths1,695 sq. ft.
$609,000Active4 beds 3 baths1,695 sq. ft.861 82nd Court, West Des Moines, IA 50266
MLS# 730219Listed by: RE/MAX CONCEPTS - New
 $325,000Active4 beds 4 baths1,955 sq. ft.
$325,000Active4 beds 4 baths1,955 sq. ft.4600 Aspen Drive, West Des Moines, IA 50265
MLS# 730225Listed by: RE/MAX CONCEPTS
