5924 Highland Circle, West Des Moines, IA 50266
Local realty services provided by:Better Homes and Gardens Real Estate Innovations
5924 Highland Circle,West Des Moines, IA 50266
$744,900
- 4 Beds
- 4 Baths
- 2,880 sq. ft.
- Single family
- Active
Listed by:julio calvo
Office:re/max precision
MLS#:728176
Source:IA_DMAAR
Price summary
- Price:$744,900
- Price per sq. ft.:$258.65
About this home
Enter this expansive 4-bedroom, 3.5-bathroom residence situated in a serene, meticulously maintained community called Westridge Estates near popular spots such as Jordan Creek Town Center and Willow Springs Park. Boasting over 4,300 square feet of impeccably designed living space, there is ample room for all your needs. The modern kitchen, featuring elegant quartz countertops and marble tile, seamlessly transitions into a formal dining area and living room, ideal for hosting guests or unwinding after a long day. Relax in the spacious primary bedroom complete with a generously sized walk-in closet and a contemporary en-suite bathroom that will elevate your morning routine. Working from home? A designated home office space awaits. The fully finished walkout basement includes a wet bar, extra living space, and direct access to the backyard. Step outside to a sizable deck with picturesque views or lounge by the above-average pool in the fully enclosed yard. A three-car garage with high ceilings offers ample storage or the perfect workshop space. With high-end finishes, tranquil surroundings, and convenient amenities nearby, this home provides a lifestyle you won't want to part with.
Contact an agent
Home facts
- Year built:1994
- Listing ID #:728176
- Added:8 day(s) ago
- Updated:October 21, 2025 at 03:44 PM
Rooms and interior
- Bedrooms:4
- Total bathrooms:4
- Full bathrooms:3
- Living area:2,880 sq. ft.
Heating and cooling
- Cooling:Central Air
- Heating:Forced Air, Gas, Natural Gas
Structure and exterior
- Roof:Asphalt, Shingle
- Year built:1994
- Building area:2,880 sq. ft.
- Lot area:0.26 Acres
Utilities
- Water:Public
- Sewer:Public Sewer
Finances and disclosures
- Price:$744,900
- Price per sq. ft.:$258.65
- Tax amount:$9,968
New listings near 5924 Highland Circle
- New
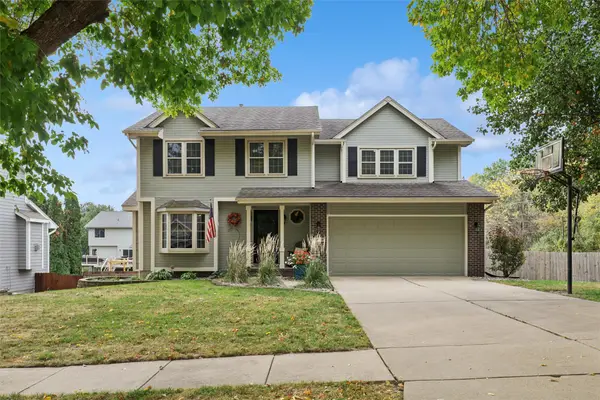 $379,000Active3 beds 4 baths1,889 sq. ft.
$379,000Active3 beds 4 baths1,889 sq. ft.3444 Valley View Drive, West Des Moines, IA 50265
MLS# 728686Listed by: REALTY ONE GROUP IMPACT 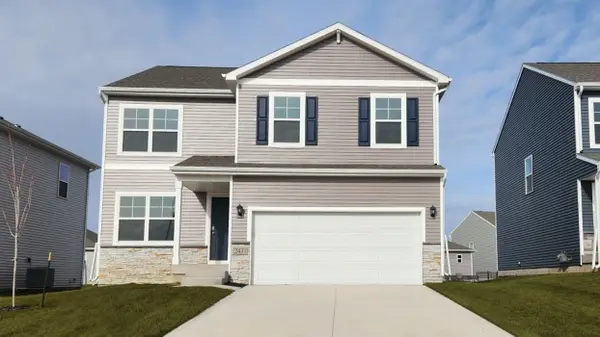 $364,990Pending5 beds 4 baths2,053 sq. ft.
$364,990Pending5 beds 4 baths2,053 sq. ft.2475 SE Billings Place, West Des Moines, IA 50265
MLS# 728715Listed by: DRH REALTY OF IOWA, LLC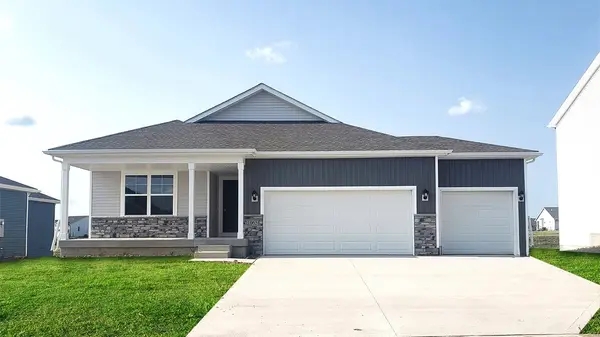 $414,990Pending4 beds 4 baths1,498 sq. ft.
$414,990Pending4 beds 4 baths1,498 sq. ft.2334 SE Billings Place, West Des Moines, IA 50265
MLS# 728717Listed by: DRH REALTY OF IOWA, LLC- New
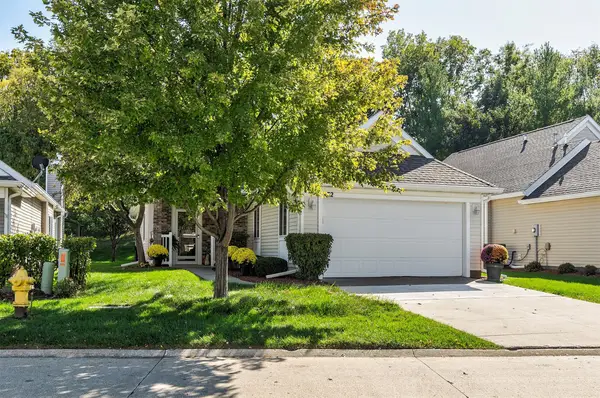 $270,000Active2 beds 2 baths1,476 sq. ft.
$270,000Active2 beds 2 baths1,476 sq. ft.6200 Ep True Parkway #232, West Des Moines, IA 50266
MLS# 728629Listed by: CENTURY 21 SIGNATURE - New
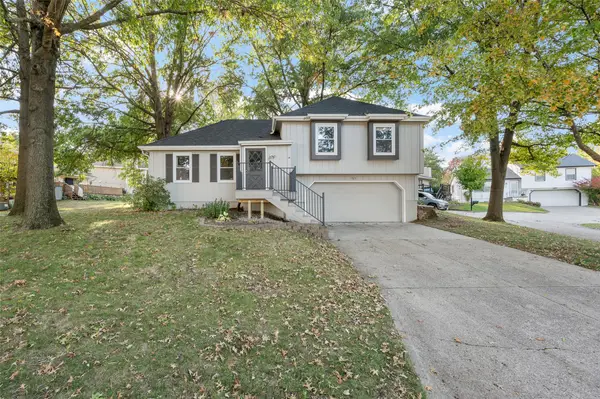 $315,000Active3 beds 2 baths1,079 sq. ft.
$315,000Active3 beds 2 baths1,079 sq. ft.717 Heatherwood Drive, West Des Moines, IA 50265
MLS# 728591Listed by: RE/MAX REVOLUTION - New
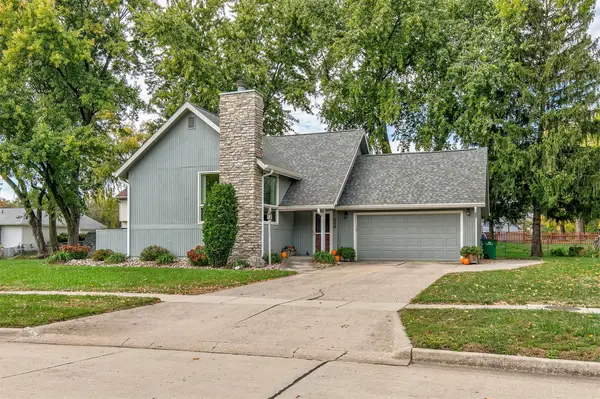 $325,000Active4 beds 2 baths1,006 sq. ft.
$325,000Active4 beds 2 baths1,006 sq. ft.208 38th Street, West Des Moines, IA 50265
MLS# 728264Listed by: RE/MAX REAL ESTATE CENTER - New
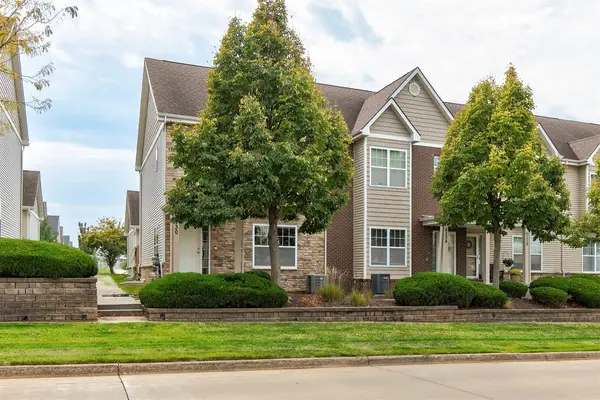 $275,000Active3 beds 4 baths1,639 sq. ft.
$275,000Active3 beds 4 baths1,639 sq. ft.6330 Beechtree Drive #10107, West Des Moines, IA 50266
MLS# 728533Listed by: RE/MAX CONCEPTS - New
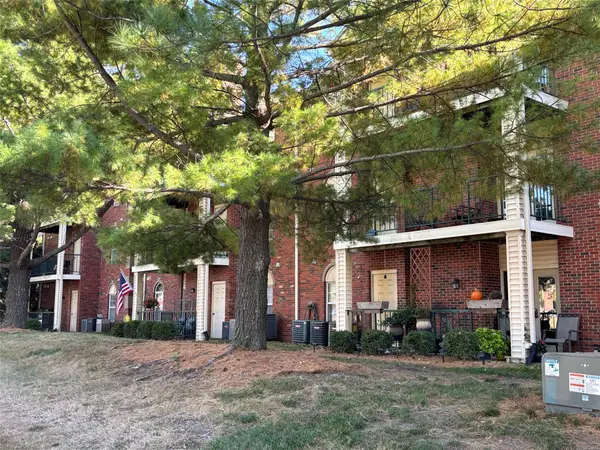 $118,000Active2 beds 2 baths960 sq. ft.
$118,000Active2 beds 2 baths960 sq. ft.4910 Pleasant Street #20, West Des Moines, IA 50266
MLS# 728540Listed by: RE/MAX CONCEPTS - New
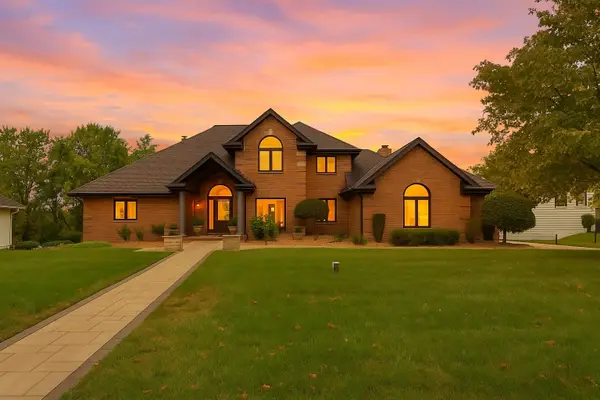 $1,775,000Active5 beds 5 baths3,455 sq. ft.
$1,775,000Active5 beds 5 baths3,455 sq. ft.1023 Tulip Tree Lane, West Des Moines, IA 50266
MLS# 728523Listed by: RE/MAX CONCEPTS - New
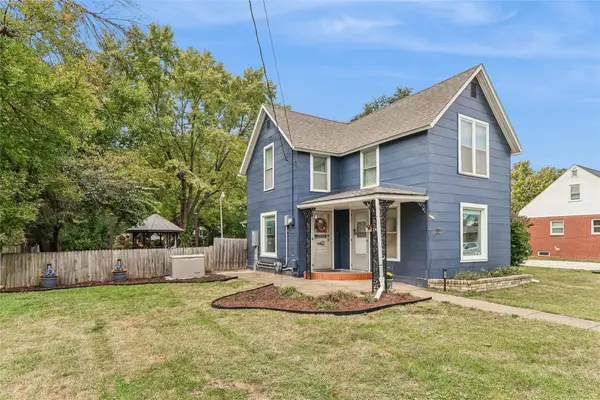 $238,000Active3 beds 1 baths1,098 sq. ft.
$238,000Active3 beds 1 baths1,098 sq. ft.904 13th Street, West Des Moines, IA 50265
MLS# 728512Listed by: RE/MAX CONCEPTS
