8410 Parkside Circle, West Des Moines, IA 50266
Local realty services provided by:Better Homes and Gardens Real Estate Innovations
8410 Parkside Circle,West Des Moines, IA 50266
$539,000
- 5 Beds
- 4 Baths
- 2,461 sq. ft.
- Single family
- Active
Upcoming open houses
- Sun, Nov 0201:00 pm - 03:00 pm
Listed by:pierce, richard
Office:lpt realty, llc.
MLS#:729432
Source:IA_DMAAR
Price summary
- Price:$539,000
- Price per sq. ft.:$219.02
About this home
A must see! This beautiful, spacious home boasts 5 bedrooms, 4 bathrooms and over 3300 square feet of living space with tons of personal touches and custom built-ins. The open layout main level includes a dining room, living room and kitchen that is perfect for entertaining. The walk-in pantry offers tons of storage, extra counter space and a second refrigerator. Upstairs boasts 4 bedrooms, convenient laundry room and an oversized primary suite with large bathroom and amazing walk-in closet. The finished basement includes an inviting bonus living space, large bedroom with a walk-in closet, a 3/4 bath and plenty of storage space. Step outside the kitchen to the large deck and the backyard that backs to a 35 acre park with walking trails and amenities for outdoor recreation. The home is close to schools, parks, shopping, restaurants and the interstate. Come see it for yourself.
Contact an agent
Home facts
- Year built:2011
- Listing ID #:729432
- Added:1 day(s) ago
- Updated:October 31, 2025 at 04:02 PM
Rooms and interior
- Bedrooms:5
- Total bathrooms:4
- Full bathrooms:2
- Half bathrooms:1
- Living area:2,461 sq. ft.
Heating and cooling
- Cooling:Central Air
- Heating:Gas
Structure and exterior
- Roof:Asphalt, Shingle
- Year built:2011
- Building area:2,461 sq. ft.
- Lot area:0.23 Acres
Utilities
- Water:Public
- Sewer:Public Sewer
Finances and disclosures
- Price:$539,000
- Price per sq. ft.:$219.02
- Tax amount:$7,141
New listings near 8410 Parkside Circle
- New
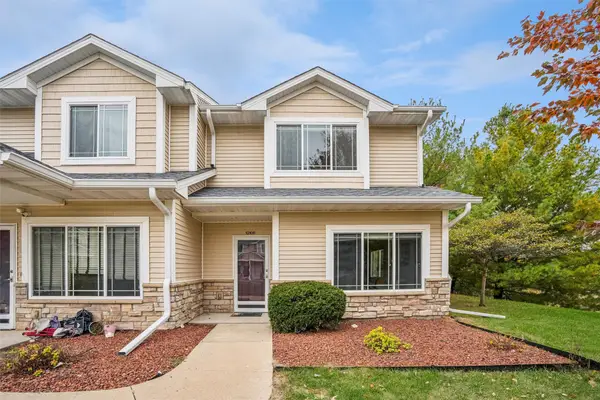 $230,000Active3 beds 3 baths1,351 sq. ft.
$230,000Active3 beds 3 baths1,351 sq. ft.8601 Westown Parkway #13108, West Des Moines, IA 50266
MLS# 729355Listed by: LPT REALTY, LLC - New
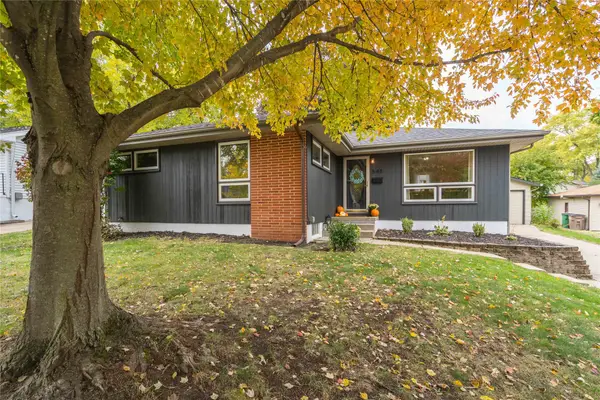 $293,500Active3 beds 2 baths1,128 sq. ft.
$293,500Active3 beds 2 baths1,128 sq. ft.548 29th Street, West Des Moines, IA 50265
MLS# 729417Listed by: REALTY ONE GROUP IMPACT - Open Sun, 11am to 12:30pmNew
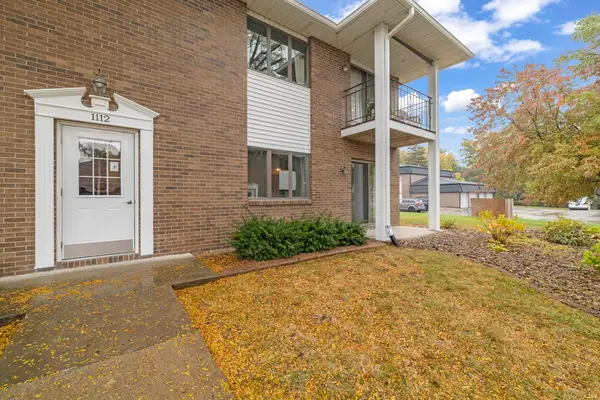 $150,000Active2 beds 2 baths1,152 sq. ft.
$150,000Active2 beds 2 baths1,152 sq. ft.1112 49th Street #2, West Des Moines, IA 50266
MLS# 729097Listed by: RE/MAX REAL ESTATE CENTER - New
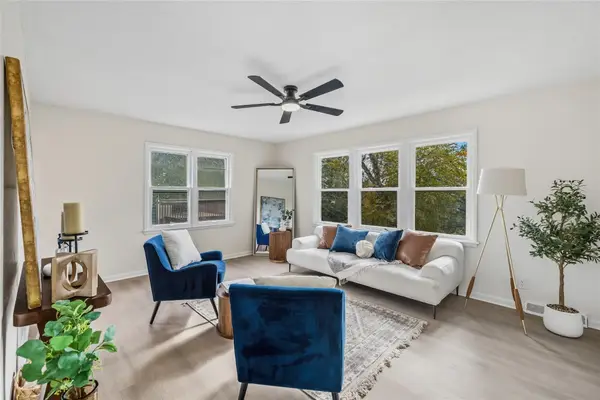 $249,900Active4 beds 2 baths1,000 sq. ft.
$249,900Active4 beds 2 baths1,000 sq. ft.1212 Walnut Street, West Des Moines, IA 50265
MLS# 729471Listed by: RE/MAX PRECISION - New
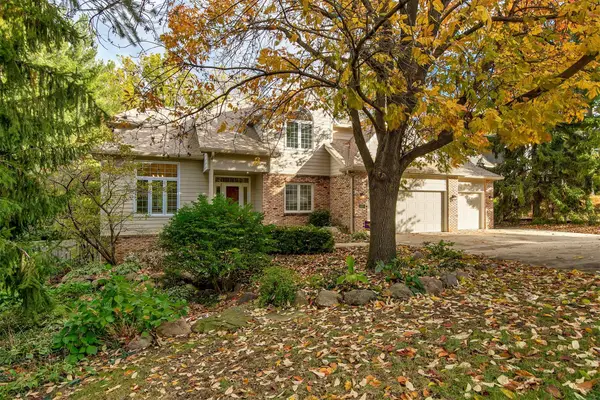 $639,900Active5 beds 5 baths2,795 sq. ft.
$639,900Active5 beds 5 baths2,795 sq. ft.708 S 25th Court, West Des Moines, IA 50265
MLS# 729434Listed by: RE/MAX CONCEPTS - Open Sun, 12 to 2pmNew
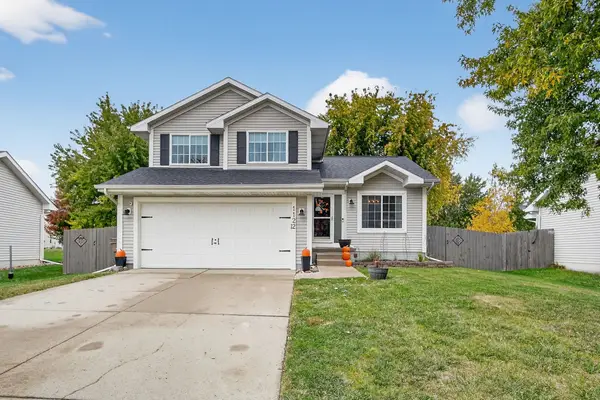 $340,000Active3 beds 3 baths1,374 sq. ft.
$340,000Active3 beds 3 baths1,374 sq. ft.1122 62nd Street, West Des Moines, IA 50266
MLS# 729372Listed by: KELLER WILLIAMS REALTY GDM - New
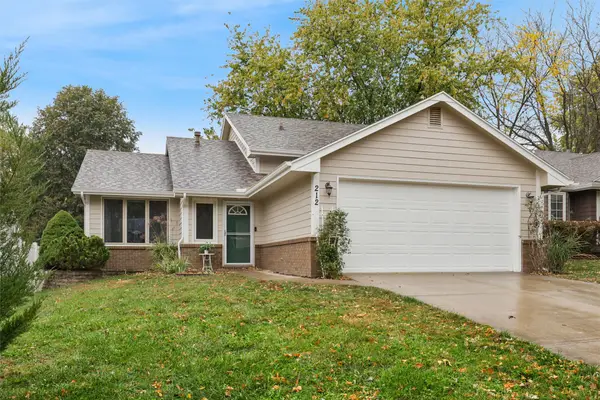 $325,000Active4 beds 3 baths1,736 sq. ft.
$325,000Active4 beds 3 baths1,736 sq. ft.212 25th Street, West Des Moines, IA 50265
MLS# 729416Listed by: RE/MAX CONCEPTS - New
 $155,000Active2 beds 2 baths995 sq. ft.
$155,000Active2 beds 2 baths995 sq. ft.8601 Westown Parkway #17113, West Des Moines, IA 50266
MLS# 729133Listed by: REALTY ONE GROUP IMPACT - New
 $169,900Active0.27 Acres
$169,900Active0.27 Acres11231 Brookdale Drive, West Des Moines, IA 50266
MLS# 729357Listed by: RE/MAX PRECISION
