942 42nd Street, West Des Moines, IA 50265
Local realty services provided by:Better Homes and Gardens Real Estate Innovations
942 42nd Street,West Des Moines, IA 50265
$358,900
- 4 Beds
- 3 Baths
- 1,397 sq. ft.
- Single family
- Pending
Listed by:colby lawson
Office:real estate solutions
MLS#:728273
Source:IA_DMAAR
Price summary
- Price:$358,900
- Price per sq. ft.:$256.91
About this home
Welcome to this beautifully updated split-foyer home offering over 2,300 square feet of finished living space! This 4-bedroom, 3-bathroom home features thoughtful updates throughout, including granite countertops, stainless steel appliances, and beautiful hardwood flooring on the main level. The open and inviting layout provides plenty of natural light, with a spacious living area that flows seamlessly into the dining and kitchen spaces—perfect for entertaining or family gatherings.
The main level features three bedrooms, including a bright and airy primary suite with an updated private bath featuring a stunning walk-in tile shower. Two additional generous-sized bedrooms and a full bathroom complete the main floor.
The lower level offers even more living space with a large rec room featuring a cozy wood-burning fireplace and built-in shelving, a fourth bedroom with excellent natural light, and a walkout to the fenced backyard and patio area. The mudroom/laundry space off the attached 2-car garage provides flexibility and functionality with a wash sink and access to a full bathroom featuring a tile tub surround.
Additional highlights include newer Hardie Plank siding, updated roof and gutters, and an energy-efficient geothermal heating and cooling system for year-round comfort.
Contact your favorite Realtor today for a private showing!
Contact an agent
Home facts
- Year built:1970
- Listing ID #:728273
- Added:14 day(s) ago
- Updated:October 27, 2025 at 09:42 PM
Rooms and interior
- Bedrooms:4
- Total bathrooms:3
- Full bathrooms:2
- Living area:1,397 sq. ft.
Heating and cooling
- Cooling:Geothermal
- Heating:Gas
Structure and exterior
- Roof:Asphalt, Shingle
- Year built:1970
- Building area:1,397 sq. ft.
- Lot area:0.27 Acres
Utilities
- Water:Public
- Sewer:Public Sewer
Finances and disclosures
- Price:$358,900
- Price per sq. ft.:$256.91
- Tax amount:$4,617
New listings near 942 42nd Street
- New
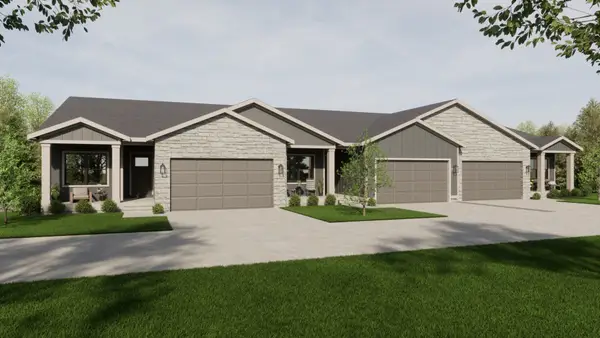 $440,000Active4 beds 3 baths1,423 sq. ft.
$440,000Active4 beds 3 baths1,423 sq. ft.296 S Marigold Avenue, West Des Moines, IA 50266
MLS# 729280Listed by: CALIBER REALTY - New
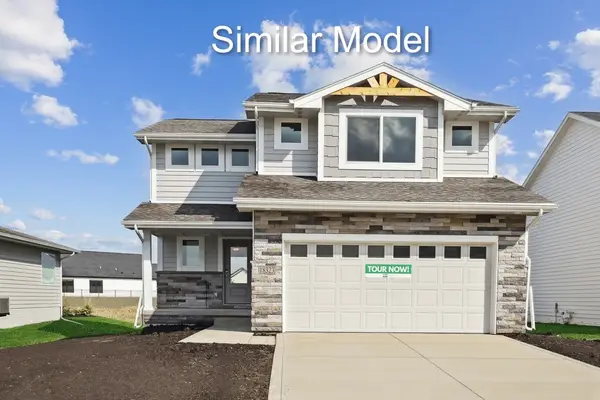 $350,500Active4 beds 3 baths1,486 sq. ft.
$350,500Active4 beds 3 baths1,486 sq. ft.9281 Stillwater Drive, West Des Moines, IA 50266
MLS# 729273Listed by: RE/MAX CONCEPTS - New
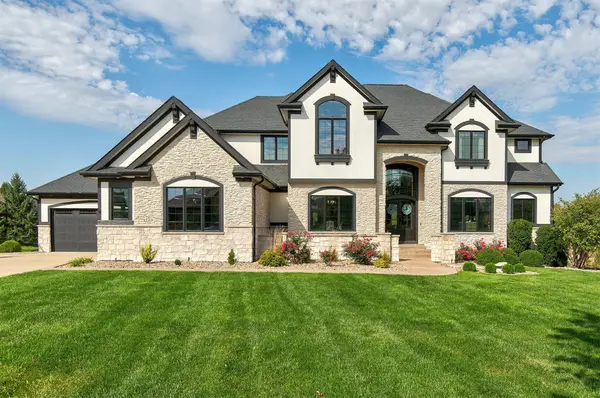 $2,495,000Active6 beds 5 baths5,048 sq. ft.
$2,495,000Active6 beds 5 baths5,048 sq. ft.1723 Glenleven Terrace, West Des Moines, IA 50266
MLS# 729251Listed by: RE/MAX PRECISION - New
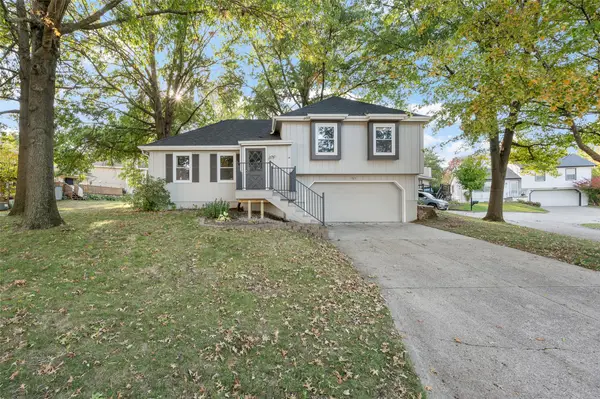 $300,000Active3 beds 2 baths1,079 sq. ft.
$300,000Active3 beds 2 baths1,079 sq. ft.717 Heatherwood Drive, West Des Moines, IA 50265
MLS# 729250Listed by: RE/MAX REVOLUTION - New
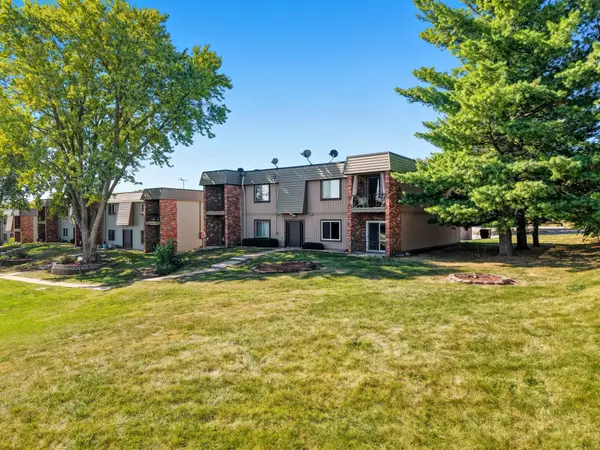 $143,000Active2 beds 2 baths1,152 sq. ft.
$143,000Active2 beds 2 baths1,152 sq. ft.4781 Woodland Avenue #2, West Des Moines, IA 50266
MLS# 729198Listed by: RE/MAX PRECISION 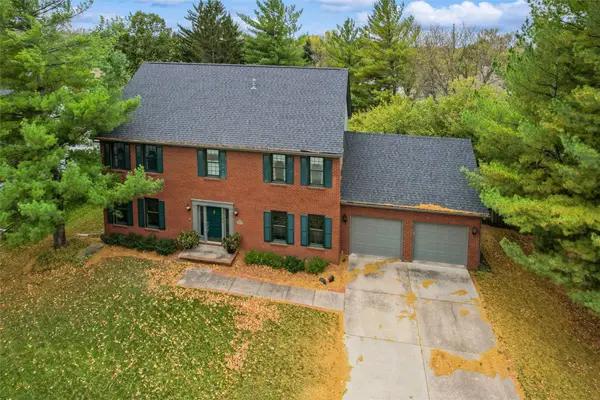 $525,000Pending4 beds 5 baths3,256 sq. ft.
$525,000Pending4 beds 5 baths3,256 sq. ft.4808 Stonebridge Road, West Des Moines, IA 50265
MLS# 729233Listed by: IOWA REALTY MILLS CROSSING- New
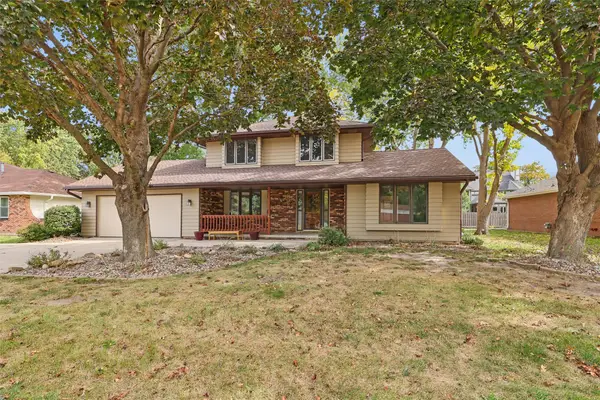 $369,900Active4 beds 3 baths2,621 sq. ft.
$369,900Active4 beds 3 baths2,621 sq. ft.909 39th Street, West Des Moines, IA 50265
MLS# 729216Listed by: RE/MAX CONCEPTS - New
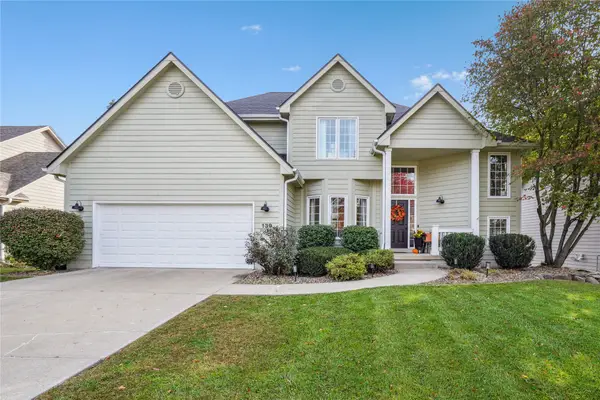 $445,000Active5 beds 4 baths1,906 sq. ft.
$445,000Active5 beds 4 baths1,906 sq. ft.139 56th Street, West Des Moines, IA 50266
MLS# 729164Listed by: CENTURY 21 SIGNATURE - New
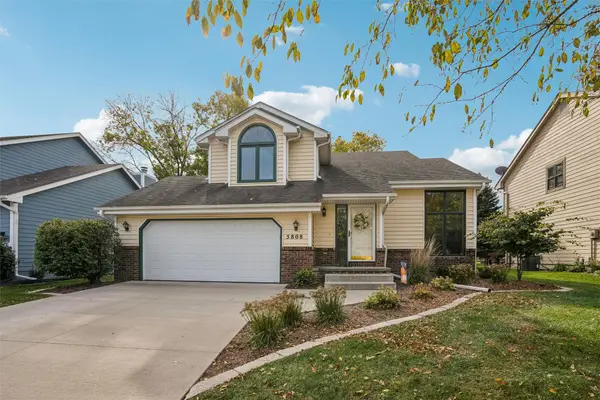 $360,000Active3 beds 3 baths1,747 sq. ft.
$360,000Active3 beds 3 baths1,747 sq. ft.5808 Center Street, West Des Moines, IA 50266
MLS# 729081Listed by: REALTY ONE GROUP IMPACT - New
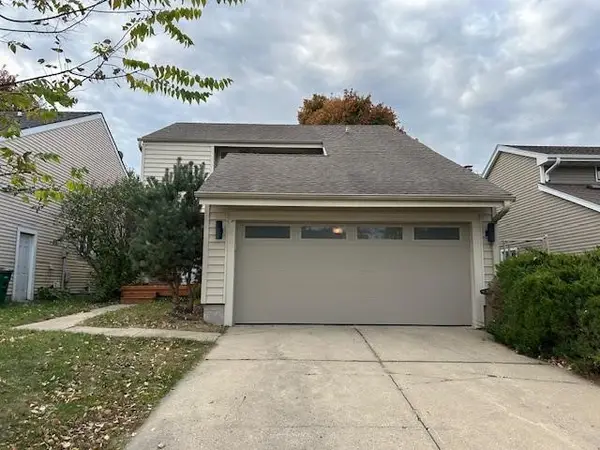 $309,000Active3 beds 3 baths1,440 sq. ft.
$309,000Active3 beds 3 baths1,440 sq. ft.756 Knolls Court, West Des Moines, IA 50265
MLS# 729148Listed by: SWAIM APPRAISAL
