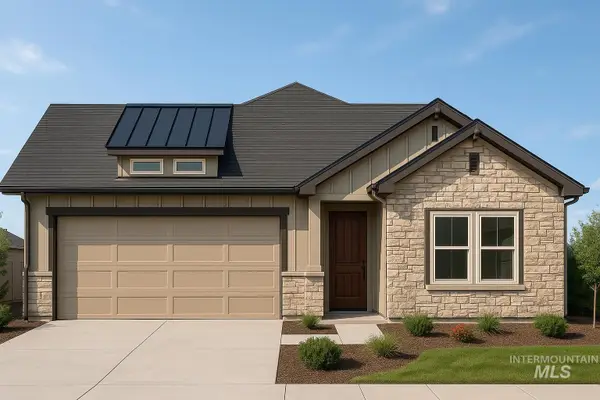1008 E Insignia Drive, Boise, ID 83716
Local realty services provided by:Better Homes and Gardens Real Estate 43° North
Listed by: katie shevlinMain: 208-287-5000
Office: group one sotheby's int'l realty
MLS#:98966778
Source:ID_IMLS
Price summary
- Price:$898,989
- Price per sq. ft.:$299.96
- Monthly HOA dues:$79.17
About this home
Breath-taking views of the Boise foothills located moments from downtown, the airport, and freeway, with thoughtful upgrades throughout. This beautiful home boasts a split floor plan with a main floor primary suite with views, a jetted bathtub, a large walk-in shower, and a spacious walk-in closet. The kitchen features custom cabinetry with under-cabinet lighting, a double oven, and a large butcher block island—perfect for hosting. Hand-scraped hardwood floors add warmth and character to the open-concept layout. A striking double-sided stone fireplace creates a cozy ambiance between the living and dining areas. This home offers three patios, perfect for relaxing or enjoying a beverage: an oversized balcony with expansive views, a covered patio with built-in bar and BBQ, and a secluded entry retreat. Custom landscaping includes a raised garden and targeted irrigation. A two-car garage features ample, built-in storage. The tucked-away Promontory Ridge community offers exceptional amenities such as a clubhouse, pool, playground, sand volleyball court, and sports court for pickleball and basketball. This home combines upscale living with everyday comfort in a convenient location—don’t miss your chance to experience it for yourself!
Contact an agent
Home facts
- Year built:2007
- Listing ID #:98966778
- Added:6 day(s) ago
- Updated:November 13, 2025 at 09:13 AM
Rooms and interior
- Bedrooms:4
- Total bathrooms:3
- Full bathrooms:3
- Living area:2,997 sq. ft.
Heating and cooling
- Cooling:Central Air
- Heating:Forced Air, Natural Gas
Structure and exterior
- Roof:Composition
- Year built:2007
- Building area:2,997 sq. ft.
- Lot area:0.14 Acres
Schools
- High school:Timberline
- Middle school:Les Bois
- Elementary school:Owyhee
Utilities
- Water:City Service
Finances and disclosures
- Price:$898,989
- Price per sq. ft.:$299.96
- Tax amount:$4,558 (2024)
New listings near 1008 E Insignia Drive
- New
 $89,990Active2 beds 2 baths1,065 sq. ft.
$89,990Active2 beds 2 baths1,065 sq. ft.10742 W Ardyce Ln #11, Boise, ID 83713
MLS# 98967306Listed by: COLDWELL BANKER TOMLINSON - New
 $399,000Active3 beds 2 baths1,518 sq. ft.
$399,000Active3 beds 2 baths1,518 sq. ft.6985 S Valley Heights, Boise, ID 83709
MLS# 98967242Listed by: HOMES OF IDAHO - New
 $175,000Active3.1 Acres
$175,000Active3.1 AcresTBD Napias Lot 21, Boise, ID 83716
MLS# 98967224Listed by: VICTORY REALTY - New
 $420,000Active0.68 Acres
$420,000Active0.68 Acres10201 W Shields Ave, Boise, ID 83714
MLS# 98967187Listed by: KELLER WILLIAMS REALTY BOISE - New
 $525,000Active3 beds 2 baths1,531 sq. ft.
$525,000Active3 beds 2 baths1,531 sq. ft.11334 W Hazelwood, Boise, ID 83709
MLS# 98967181Listed by: SILVERCREEK REALTY GROUP - New
 $438,888Active3 beds 2 baths1,149 sq. ft.
$438,888Active3 beds 2 baths1,149 sq. ft.7827 W Gillis St, Boise, ID 83714
MLS# 98967178Listed by: KELLER WILLIAMS REALTY BOISE - Open Sat, 11am to 1pmNew
 $335,560Active3 beds 2 baths1,009 sq. ft.
$335,560Active3 beds 2 baths1,009 sq. ft.8125 N Leap Ave, Boise, ID 83714
MLS# 98967172Listed by: SILVERCREEK REALTY GROUP - New
 $525,000Active3 beds 2 baths1,832 sq. ft.
$525,000Active3 beds 2 baths1,832 sq. ft.430 S Radiator Way, Mayfield, ID 83716
MLS# 98967143Listed by: JPAR LIVE LOCAL - New
 $540,000Active4 beds 3 baths2,615 sq. ft.
$540,000Active4 beds 3 baths2,615 sq. ft.10889 W Harness St, Boise, ID 83709
MLS# 98967156Listed by: SILVERCREEK REALTY GROUP  $679,000Pending3 beds 3 baths2,555 sq. ft.
$679,000Pending3 beds 3 baths2,555 sq. ft.6277 N Buckley Pl, Boise, ID 83713
MLS# 98967166Listed by: HOMES OF IDAHO
