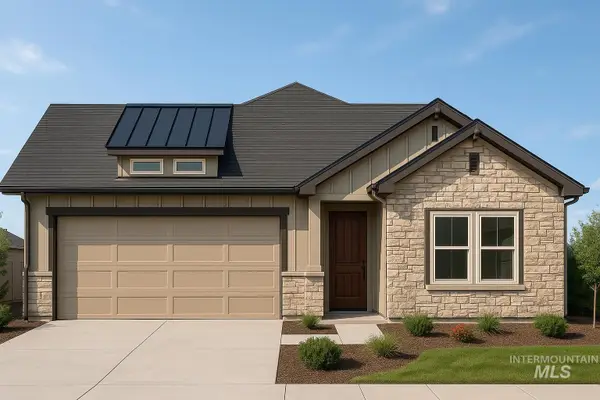3019 S Goshen Way, Boise, ID 83709
Local realty services provided by:Better Homes and Gardens Real Estate 43° North
3019 S Goshen Way,Boise, ID 83709
$1,099,999
- 5 Beds
- 3 Baths
- 3,200 sq. ft.
- Single family
- Active
Upcoming open houses
- Sat, Nov 1512:00 pm - 03:00 pm
Listed by: matthew schweigerMain: 208-939-5151
Office: atova
MLS#:98966685
Source:ID_IMLS
Price summary
- Price:$1,099,999
- Price per sq. ft.:$343.75
- Monthly HOA dues:$46.67
About this home
Immaculately maintained by its original owners, this stunning custom home in Muir Woods has been fully remodeled with every detail thoughtfully updated—quartz countertops, luxurious Shaw carpet with premium padding, fresh interior and exterior paint, and elegant new fixtures throughout. Featuring 5 bedrooms and 3 baths, the spacious layout offers a main-level primary suite and an upstairs family room with an additional bedroom and bath. The property includes a fully finished 3-car garage, a 24x30' heated and cooled shop with a 2-car garage and 10' doors, RV parking, and a new 10'x12' Stor-Mor shed. Enjoy low-maintenance landscaping with access to a five-acre common area and walking paths. Outdoor living shines with two covered patios, a 40' gas-stubbed entertaining space with paver extension and hot tub hook-ups, a shop patio wired for TV and sound, and a stamped concrete fire pit. Inside, you’ll find Jaymark soft-close cabinetry, an induction cooktop, double oven with air fryer and convection, a spa-like primary bath with heated tile floors and rain shower, and a flexible office or fifth bedroom. Upgrades include a 2023 water heater with descaling unit, 2024 A1-installed HVAC with smart thermostat, and a 2025 50-year roof with new gutters.
Contact an agent
Home facts
- Year built:2004
- Listing ID #:98966685
- Added:7 day(s) ago
- Updated:November 13, 2025 at 03:16 PM
Rooms and interior
- Bedrooms:5
- Total bathrooms:3
- Full bathrooms:3
- Living area:3,200 sq. ft.
Heating and cooling
- Cooling:Central Air
- Heating:Forced Air, Natural Gas
Structure and exterior
- Roof:Composition
- Year built:2004
- Building area:3,200 sq. ft.
- Lot area:0.38 Acres
Schools
- High school:Mountain View
- Middle school:Lewis and Clark
- Elementary school:Pepper Ridge
Utilities
- Water:City Service
Finances and disclosures
- Price:$1,099,999
- Price per sq. ft.:$343.75
- Tax amount:$4,648 (2024)
New listings near 3019 S Goshen Way
- Open Sun, 1 to 4pmNew
 $499,900Active4 beds 2 baths1,411 sq. ft.
$499,900Active4 beds 2 baths1,411 sq. ft.8093 W Elm Brook St, Boise, ID 83714
MLS# 98967247Listed by: 208 REAL ESTATE - New
 $460,000Active3 beds 3 baths4,400 sq. ft.
$460,000Active3 beds 3 baths4,400 sq. ft.4555 Savannah Ln, Garden City, ID 83714
MLS# 98967250Listed by: PETRA REAL ESTATE GROUP - New
 $89,990Active2 beds 2 baths1,065 sq. ft.
$89,990Active2 beds 2 baths1,065 sq. ft.10742 W Ardyce Ln #11, Boise, ID 83713
MLS# 98967306Listed by: COLDWELL BANKER TOMLINSON - New
 $399,000Active3 beds 2 baths1,518 sq. ft.
$399,000Active3 beds 2 baths1,518 sq. ft.6985 S Valley Heights, Boise, ID 83709
MLS# 98967242Listed by: HOMES OF IDAHO - New
 $175,000Active3.1 Acres
$175,000Active3.1 AcresTBD Napias Lot 21, Boise, ID 83716
MLS# 98967224Listed by: VICTORY REALTY - New
 $420,000Active0.68 Acres
$420,000Active0.68 Acres10201 W Shields Ave, Boise, ID 83714
MLS# 98967187Listed by: KELLER WILLIAMS REALTY BOISE - New
 $525,000Active3 beds 2 baths1,531 sq. ft.
$525,000Active3 beds 2 baths1,531 sq. ft.11334 W Hazelwood, Boise, ID 83709
MLS# 98967181Listed by: SILVERCREEK REALTY GROUP - New
 $438,888Active3 beds 2 baths1,149 sq. ft.
$438,888Active3 beds 2 baths1,149 sq. ft.7827 W Gillis St, Boise, ID 83714
MLS# 98967178Listed by: KELLER WILLIAMS REALTY BOISE - Open Sat, 11am to 1pmNew
 $335,560Active3 beds 2 baths1,009 sq. ft.
$335,560Active3 beds 2 baths1,009 sq. ft.8125 N Leap Ave, Boise, ID 83714
MLS# 98967172Listed by: SILVERCREEK REALTY GROUP - New
 $525,000Active3 beds 2 baths1,832 sq. ft.
$525,000Active3 beds 2 baths1,832 sq. ft.430 S Radiator Way, Mayfield, ID 83716
MLS# 98967143Listed by: JPAR LIVE LOCAL
