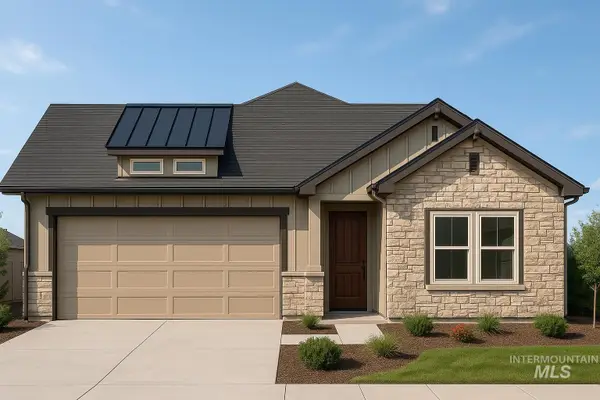6248 N Prescott Avenue, Boise, ID 83714
Local realty services provided by:Better Homes and Gardens Real Estate 43° North
Listed by: holly tastad-pozelMain: 208-287-5000
Office: group one sotheby's int'l realty
MLS#:98966679
Source:ID_IMLS
Price summary
- Price:$449,000
- Price per sq. ft.:$383.76
About this home
Nestled in a treelined established neighborhood close to the base of the foothills, this charming home has it all. Thoughtfully laid out with open living spaces that blend kitchen dining and great room, the split bedroom plan offers privacy without sacrificing livability. The vaulted ceilings and abundant windows offer a light, bright space. The primary suite showcases a walk-in closet and en suite bathroom. The additional 2 bedrooms are good sized and have a convenient newly updated main bathroom between them. The laundry room is spacious, leading to a roomy 2 car garage. Stepping outside you will appreciate the oversized patio for bbqs, lounging or just enjoying the serenity and privacy of the ample sized backyard. This home is conveniently located close to shopping, restaurants and both Eagle and Boise. It's a great place to come home to.
Contact an agent
Home facts
- Year built:1995
- Listing ID #:98966679
- Added:8 day(s) ago
- Updated:November 14, 2025 at 12:35 AM
Rooms and interior
- Bedrooms:3
- Total bathrooms:2
- Full bathrooms:2
- Living area:1,170 sq. ft.
Heating and cooling
- Cooling:Central Air
- Heating:Forced Air, Natural Gas
Structure and exterior
- Roof:Composition
- Year built:1995
- Building area:1,170 sq. ft.
- Lot area:0.15 Acres
Schools
- High school:Capital
- Middle school:River Glen Jr
- Elementary school:Shadow Hills
Utilities
- Water:City Service
Finances and disclosures
- Price:$449,000
- Price per sq. ft.:$383.76
- Tax amount:$2,246 (2024)
New listings near 6248 N Prescott Avenue
- Open Sun, 1 to 4pmNew
 $499,900Active4 beds 2 baths1,411 sq. ft.
$499,900Active4 beds 2 baths1,411 sq. ft.8093 W Elm Brook St, Boise, ID 83714
MLS# 98967247Listed by: 208 REAL ESTATE - New
 $460,000Active3 beds 3 baths4,400 sq. ft.
$460,000Active3 beds 3 baths4,400 sq. ft.4555 Savannah Ln, Garden City, ID 83714
MLS# 98967250Listed by: PETRA REAL ESTATE GROUP - New
 $89,990Active2 beds 2 baths1,065 sq. ft.
$89,990Active2 beds 2 baths1,065 sq. ft.10742 W Ardyce Ln #11, Boise, ID 83713
MLS# 98967306Listed by: COLDWELL BANKER TOMLINSON - New
 $399,000Active3 beds 2 baths1,518 sq. ft.
$399,000Active3 beds 2 baths1,518 sq. ft.6985 S Valley Heights, Boise, ID 83709
MLS# 98967242Listed by: HOMES OF IDAHO - New
 $175,000Active3.1 Acres
$175,000Active3.1 AcresTBD Napias Lot 21, Boise, ID 83716
MLS# 98967224Listed by: VICTORY REALTY - New
 $420,000Active0.68 Acres
$420,000Active0.68 Acres10201 W Shields Ave, Boise, ID 83714
MLS# 98967187Listed by: KELLER WILLIAMS REALTY BOISE - New
 $525,000Active3 beds 2 baths1,531 sq. ft.
$525,000Active3 beds 2 baths1,531 sq. ft.11334 W Hazelwood, Boise, ID 83709
MLS# 98967181Listed by: SILVERCREEK REALTY GROUP - New
 $438,888Active3 beds 2 baths1,149 sq. ft.
$438,888Active3 beds 2 baths1,149 sq. ft.7827 W Gillis St, Boise, ID 83714
MLS# 98967178Listed by: KELLER WILLIAMS REALTY BOISE - Open Sat, 11am to 1pmNew
 $335,560Active3 beds 2 baths1,009 sq. ft.
$335,560Active3 beds 2 baths1,009 sq. ft.8125 N Leap Ave, Boise, ID 83714
MLS# 98967172Listed by: SILVERCREEK REALTY GROUP - New
 $525,000Active3 beds 2 baths1,832 sq. ft.
$525,000Active3 beds 2 baths1,832 sq. ft.430 S Radiator Way, Mayfield, ID 83716
MLS# 98967143Listed by: JPAR LIVE LOCAL
