11256 Bluefeild Drive, Caldwell, ID 83605
Local realty services provided by:Better Homes and Gardens Real Estate 43° North
Listed by:nicole follmer
Office:new home star idaho
MLS#:98966318
Source:ID_IMLS
Price summary
- Price:$419,990
- Price per sq. ft.:$248.22
- Monthly HOA dues:$50
About this home
At 1,692 square feet, this 4-bedroom Keizer maximizes single-level living with a bright, open layout. The entry opens to vaulted ceilings spanning the kitchen, dining, and living areas. The kitchen features an oversized island with seating, granite countertops, and a spacious pantry that flows seamlessly into the great room, where a cozy fireplace adds warmth and charm. The private main suite also features a vaulted ceiling and includes a dual-vanity bathroom, a stand-up glass shower, and a generous walk-in closet. Three additional bedrooms are thoughtfully located on the opposite side of the home, each with a spacious closet and easy access to a full shared bath—ideal for family, guests, or flexible living space. Convenience shines with a dedicated laundry room located right off the garage entry, plus LVP flooring throughout with cozy carpet in the bedrooms. Outside, enjoy 60+ feet of backyard space with no rear neighbors, offering rare privacy and endless opportunity for outdoor living, play, and entertaining. ** Limited Time Savings! - Get up to $25K to use YOUR WAY. Offer ends 10/31/2025. Contact us to learn more! **
Contact an agent
Home facts
- Year built:2025
- Listing ID #:98966318
- Added:1 day(s) ago
- Updated:October 31, 2025 at 08:43 PM
Rooms and interior
- Bedrooms:4
- Total bathrooms:2
- Full bathrooms:2
- Living area:1,692 sq. ft.
Heating and cooling
- Cooling:Central Air
- Heating:Ceiling, Forced Air, Natural Gas
Structure and exterior
- Roof:Architectural Style, Composition
- Year built:2025
- Building area:1,692 sq. ft.
- Lot area:0.19 Acres
Schools
- High school:Ridgevue
- Middle school:Summitvue
- Elementary school:Skyway
Utilities
- Water:City Service
Finances and disclosures
- Price:$419,990
- Price per sq. ft.:$248.22
New listings near 11256 Bluefeild Drive
- New
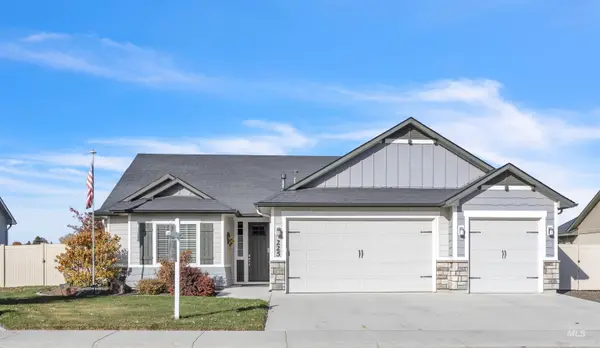 $547,500Active4 beds 3 baths1,990 sq. ft.
$547,500Active4 beds 3 baths1,990 sq. ft.255 Appalachian Street, Caldwell, ID 83706
MLS# 98966328Listed by: A.V. WEST - New
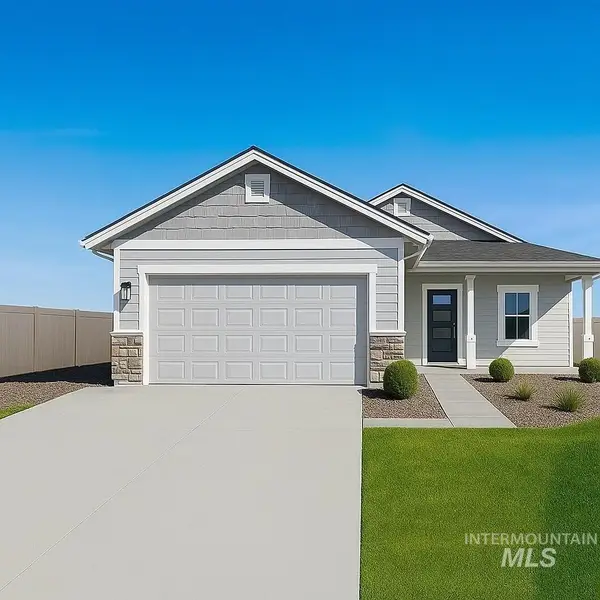 $365,000Active3 beds 2 baths1,200 sq. ft.
$365,000Active3 beds 2 baths1,200 sq. ft.TBD Lot 8 H Oregon Ave, Caldwell, ID 83605
MLS# 98966321Listed by: EXP REALTY, LLC - New
 $385,000Active3 beds 2 baths1,200 sq. ft.
$385,000Active3 beds 2 baths1,200 sq. ft.TBD Lot 7 H Oregon Ave, Caldwell, ID 83605
MLS# 98966323Listed by: EXP REALTY, LLC - New
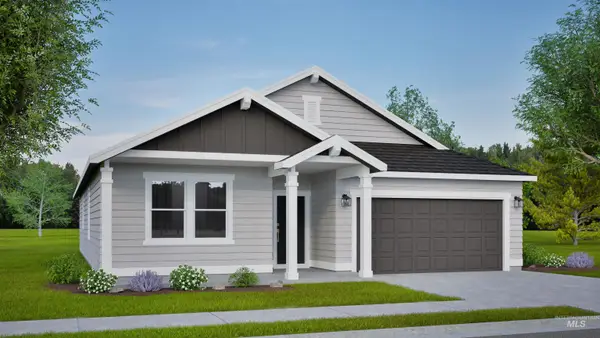 $454,990Active3 beds 2 baths1,800 sq. ft.
$454,990Active3 beds 2 baths1,800 sq. ft.11283 Bluefield Dr, Caldwell, ID 83605
MLS# 98966314Listed by: NEW HOME STAR IDAHO - New
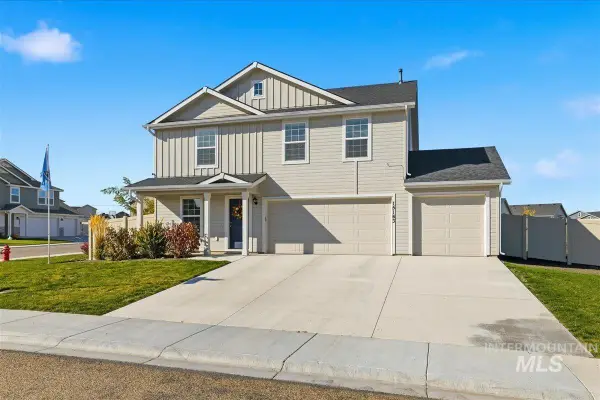 $445,000Active4 beds 3 baths1,874 sq. ft.
$445,000Active4 beds 3 baths1,874 sq. ft.15163 Hanks Way, Caldwell, ID 83607
MLS# 98966282Listed by: SILVERCREEK REALTY GROUP - New
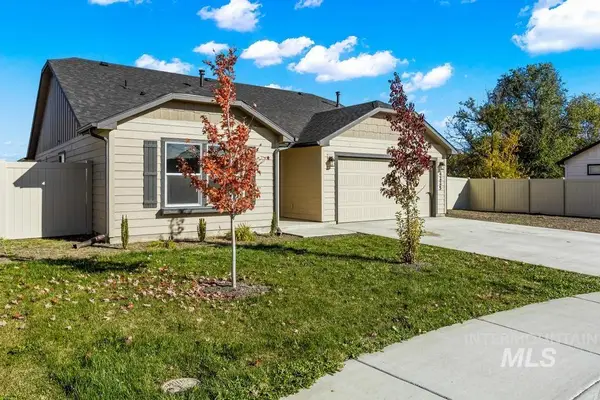 $369,900Active3 beds 2 baths1,408 sq. ft.
$369,900Active3 beds 2 baths1,408 sq. ft.4225 Durban Ct, Caldwell, ID 83605
MLS# 98966285Listed by: EQUITY NORTHWEST REAL ESTATE - New
 $355,000Active4 beds 2 baths2,506 sq. ft.
$355,000Active4 beds 2 baths2,506 sq. ft.1509 Arlington Ave, Caldwell, ID 83605
MLS# 98966278Listed by: BERKSHIRE HATHAWAY HOMESERVICES SILVERHAWK REALTY  $793,913Pending4 beds 3 baths2,667 sq. ft.
$793,913Pending4 beds 3 baths2,667 sq. ft.14815 Boatwatch Dr, Caldwell, ID 83607
MLS# 98966259Listed by: TOLL BROTHERS REAL ESTATE, INC $481,600Pending3 beds 2 baths1,857 sq. ft.
$481,600Pending3 beds 2 baths1,857 sq. ft.14853 Wing Spread Dr, Caldwell, ID 83607
MLS# 98966266Listed by: TOLL BROTHERS REAL ESTATE, INC
