4225 Durban Ct, Caldwell, ID 83605
Local realty services provided by:Better Homes and Gardens Real Estate 43° North
4225 Durban Ct,Caldwell, ID 83605
$369,900
- 3 Beds
- 2 Baths
- 1,408 sq. ft.
- Single family
- Active
Listed by:dennis fomin
Office:equity northwest real estate
MLS#:98966285
Source:ID_IMLS
Price summary
- Price:$369,900
- Price per sq. ft.:$262.71
- Monthly HOA dues:$50
About this home
Built in 2023, this nearly new home lives larger than it looks and is in excellent condition throughout. This home sits on a massive lot located on a quiet cul-de-sac. Enjoy the huge backyard with no rear neighbors, over 30 feet of side yard for RV and Boat Parking, and covered patio with panoramic views of the mountains and valley. Inside, the open-concept layout connects the kitchen, dining, and living areas under tall vaulted ceilings, creating a bright, airy space ideal for both entertaining and relaxing. The vaulted ceilings continue into the primary suite, which features dual vanities and his-and-hers closets for added convenience. Tucked away in one of Caldwell’s fastest-growing areas, this home is just minutes from the freeway, HWY 20/26, downtown Caldwell, the new D&B, Home Depot, local dining, and parks. Whether you’re upsizing, downsizing, or just starting out, this move-in-ready home offers the perfect blend of comfort, functionality, and location.
Contact an agent
Home facts
- Year built:2023
- Listing ID #:98966285
- Added:1 day(s) ago
- Updated:October 31, 2025 at 06:39 PM
Rooms and interior
- Bedrooms:3
- Total bathrooms:2
- Full bathrooms:2
- Living area:1,408 sq. ft.
Heating and cooling
- Cooling:Central Air
- Heating:Forced Air, Natural Gas
Structure and exterior
- Roof:Architectural Style
- Year built:2023
- Building area:1,408 sq. ft.
- Lot area:0.18 Acres
Schools
- High school:Ridgevue
- Middle school:Sage Valley
- Elementary school:East Canyon
Utilities
- Water:City Service
Finances and disclosures
- Price:$369,900
- Price per sq. ft.:$262.71
- Tax amount:$2,024 (1522)
New listings near 4225 Durban Ct
- New
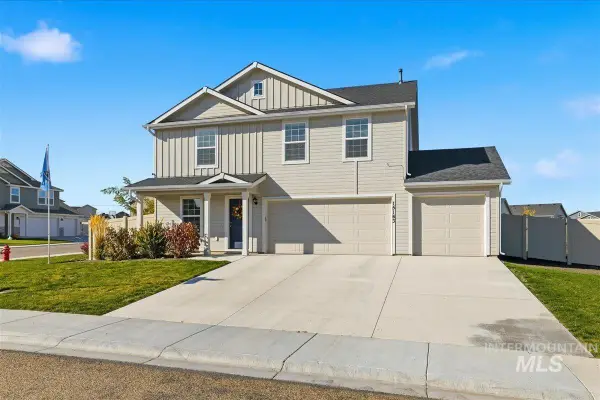 $445,000Active4 beds 3 baths1,874 sq. ft.
$445,000Active4 beds 3 baths1,874 sq. ft.15163 Hanks Way, Caldwell, ID 83607
MLS# 98966282Listed by: SILVERCREEK REALTY GROUP - New
 $355,000Active4 beds 2 baths2,506 sq. ft.
$355,000Active4 beds 2 baths2,506 sq. ft.1509 Arlington Ave, Caldwell, ID 83605
MLS# 98966278Listed by: BERKSHIRE HATHAWAY HOMESERVICES SILVERHAWK REALTY  $793,913Pending4 beds 3 baths2,667 sq. ft.
$793,913Pending4 beds 3 baths2,667 sq. ft.14815 Boatwatch Dr, Caldwell, ID 83607
MLS# 98966259Listed by: TOLL BROTHERS REAL ESTATE, INC $481,600Pending3 beds 2 baths1,857 sq. ft.
$481,600Pending3 beds 2 baths1,857 sq. ft.14853 Wing Spread Dr, Caldwell, ID 83607
MLS# 98966266Listed by: TOLL BROTHERS REAL ESTATE, INC- New
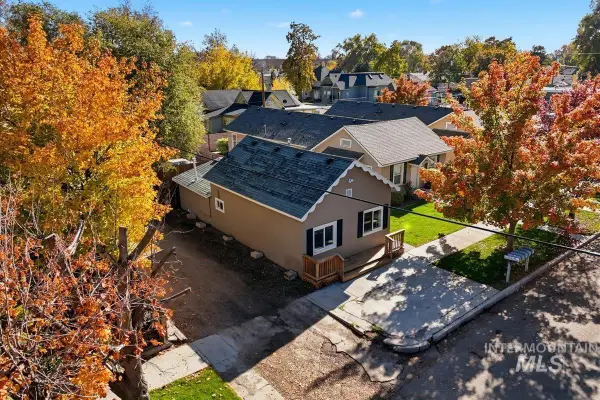 $219,900Active2 beds 1 baths798 sq. ft.
$219,900Active2 beds 1 baths798 sq. ft.512 N Kimball Ave, Caldwell, WY 82605
MLS# 98966261Listed by: HOMES OF IDAHO - New
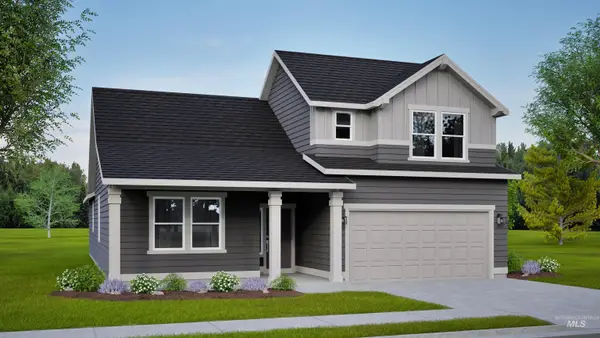 $474,990Active4 beds 3 baths2,258 sq. ft.
$474,990Active4 beds 3 baths2,258 sq. ft.11272 Bluefield Dr, Caldwell, ID 83605
MLS# 98966245Listed by: NEW HOME STAR IDAHO - Open Sat, 1 to 3pmNew
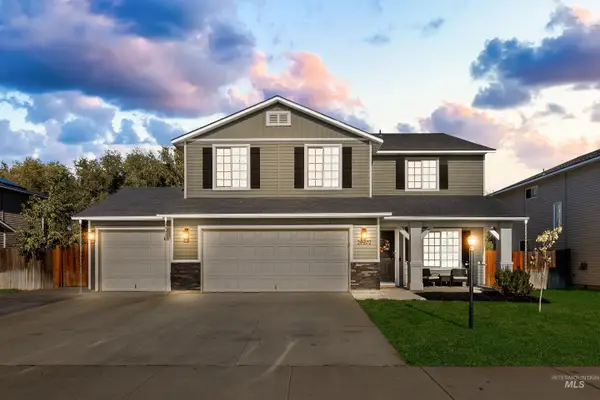 $499,000Active5 beds 3 baths2,710 sq. ft.
$499,000Active5 beds 3 baths2,710 sq. ft.20202 Jennings Way, Caldwell, ID 83605
MLS# 98966247Listed by: SILVERCREEK REALTY GROUP - New
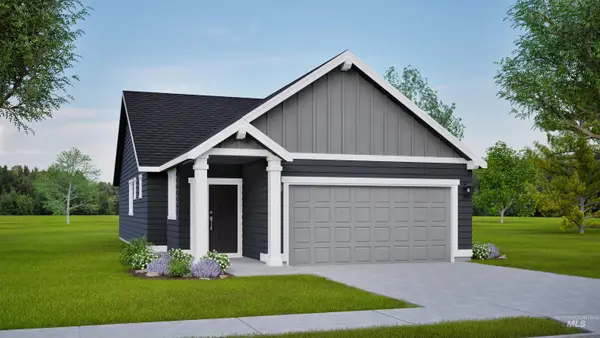 $379,990Active3 beds 2 baths1,201 sq. ft.
$379,990Active3 beds 2 baths1,201 sq. ft.11284 Bluefield Dr, Caldwell, ID 83605
MLS# 98966239Listed by: NEW HOME STAR IDAHO - New
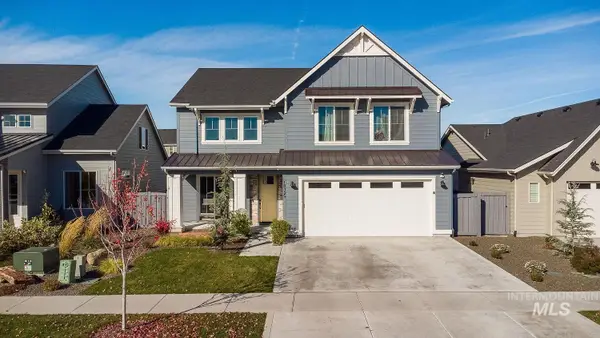 $570,990Active4 beds 3 baths2,433 sq. ft.
$570,990Active4 beds 3 baths2,433 sq. ft.18329 Arch Haven Way, Nampa, ID 83687
MLS# 98966209Listed by: ASPIRE REALTY GROUP
