6777 N Maplestone Ave, Meridian, ID 83646
Local realty services provided by:Better Homes and Gardens Real Estate 43° North
Listed by:jeffrey petredes
Office:jhp group
MLS#:98966253
Source:ID_IMLS
Price summary
- Price:$745,000
- Price per sq. ft.:$338.94
- Monthly HOA dues:$87.5
About this home
Picture waking up every day in a home that feels like a perpetual vacation. This stunning Asbury Homes gem is move-in ready. This 3-bedroom, 2.5-bath stunner with a sprawling three -car garage (complete with an oversized door for your boat or adventure toys) is your ticket to luxury and everyday delight. Step through the door and into open concept splendor. The soaring great room spills into a gourmet chef's kitchen with quartz counters, top-tier appliances and room to create an epic dinner party that sparks envy while friends linger nearby. Ease into each day in the cozy built-in breakfast nook sipping coffee as sunlight dances through the windows. Escape to your tranquil primary suite, a private sanctuary with spa inspired indulgence. Outside, a manicured backyard haven awaits. A charming covered patio ideal for al fresco dining, a lively barbecues, or quiet evenings under the stars unwinding from the day lets you embrace the perfect blend of suburban peace and outdoor adventure. This isn't just a house, it's your next chapter in a vibrant lifestyle in one of Meridian's most coveted neighborhoods! Costco is minutes away for quick runs, upscale shopping at your fingertips, and Spurwing Country Club’s championship golf course is practically next door. Seize the opportunity to live your dream.
Contact an agent
Home facts
- Year built:2021
- Listing ID #:98966253
- Added:1 day(s) ago
- Updated:October 31, 2025 at 02:12 PM
Rooms and interior
- Bedrooms:3
- Total bathrooms:3
- Full bathrooms:3
- Living area:2,198 sq. ft.
Heating and cooling
- Cooling:Central Air
- Heating:Forced Air, Natural Gas
Structure and exterior
- Year built:2021
- Building area:2,198 sq. ft.
- Lot area:0.2 Acres
Schools
- High school:Owyhee
- Middle school:Star
- Elementary school:Pleasant View
Utilities
- Water:City Service
Finances and disclosures
- Price:$745,000
- Price per sq. ft.:$338.94
- Tax amount:$2,758 (2024)
New listings near 6777 N Maplestone Ave
- New
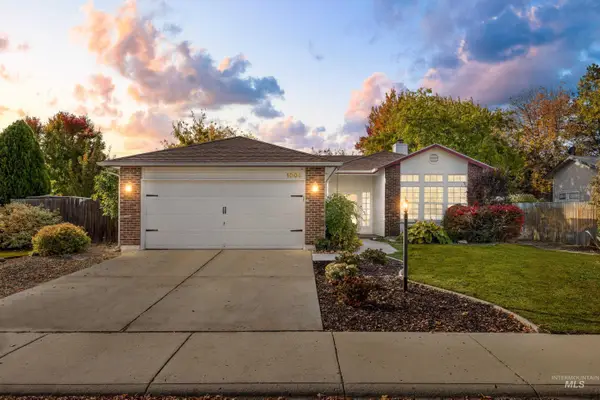 $398,500Active3 beds 2 baths1,600 sq. ft.
$398,500Active3 beds 2 baths1,600 sq. ft.1005 W Egret Dr, Meridian, ID 83642
MLS# 98966255Listed by: POINT REALTY LLC - Open Sat, 12 to 3pmNew
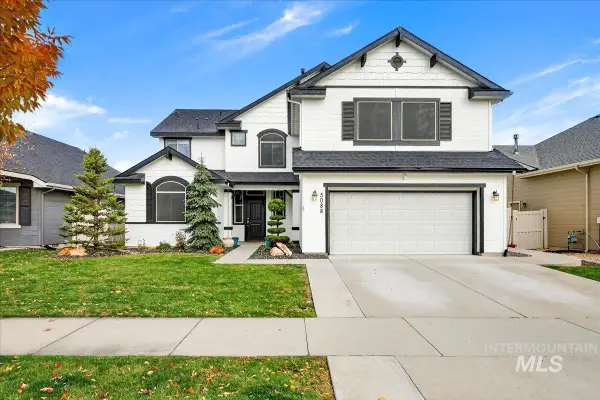 $589,000Active5 beds 3 baths2,578 sq. ft.
$589,000Active5 beds 3 baths2,578 sq. ft.5088 W Torana St, Meridian, ID 83646
MLS# 98966240Listed by: JPAR LIVE LOCAL - Open Sat, 1 to 3pmNew
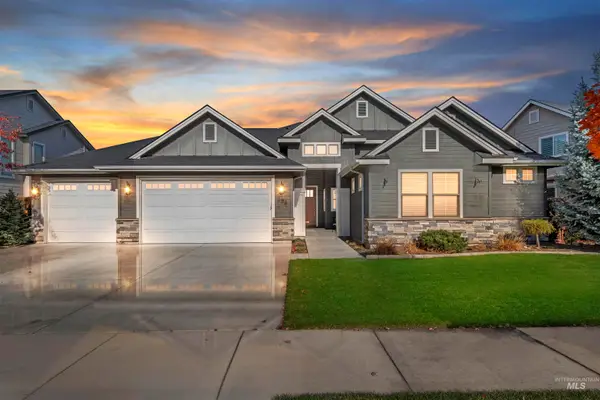 $749,900Active4 beds 3 baths2,667 sq. ft.
$749,900Active4 beds 3 baths2,667 sq. ft.398 W Bacall Dr, Meridian, ID 83646
MLS# 98966205Listed by: RELOCATE 208 - Open Sat, 10am to 1pmNew
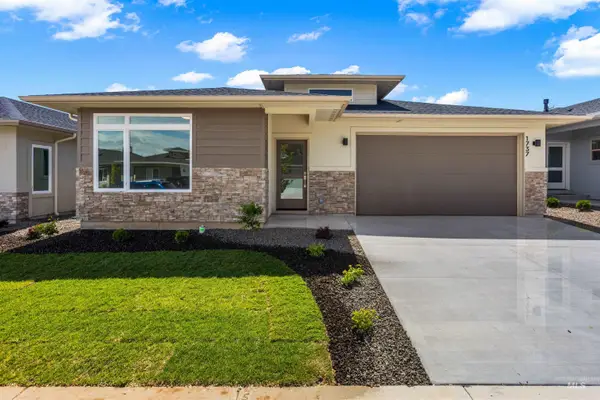 $508,900Active3 beds 2 baths1,730 sq. ft.
$508,900Active3 beds 2 baths1,730 sq. ft.1737 E Grayson, Meridian, ID 83642
MLS# 98966231Listed by: AMHERST MADISON - Open Sat, 11am to 4pmNew
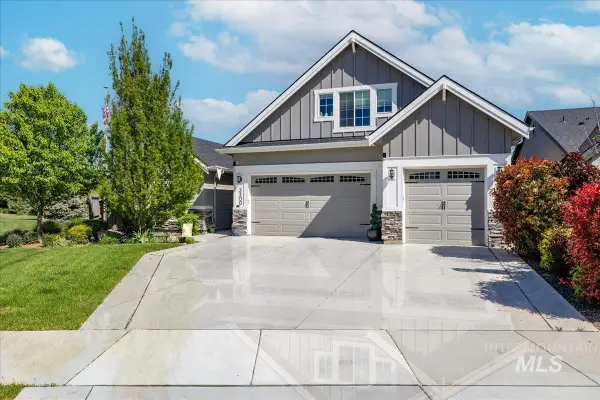 $685,000Active3 beds 3 baths2,672 sq. ft.
$685,000Active3 beds 3 baths2,672 sq. ft.3300 E Levin Dr, Meridian, ID 83642
MLS# 98966187Listed by: SILVERCREEK REALTY GROUP - New
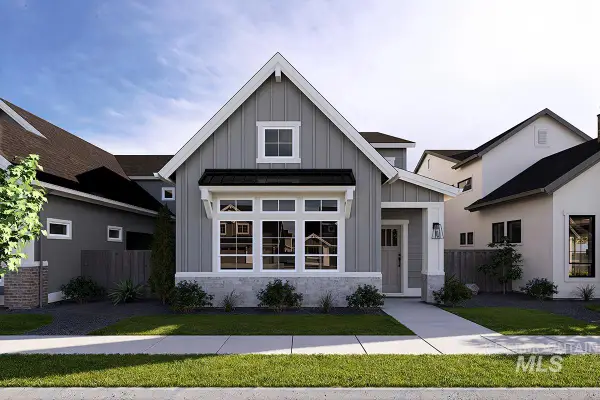 $569,900Active3 beds 3 baths2,346 sq. ft.
$569,900Active3 beds 3 baths2,346 sq. ft.6128 S Apex Dr., Meridian, ID 83646
MLS# 98966190Listed by: BOISE PREMIER REAL ESTATE - New
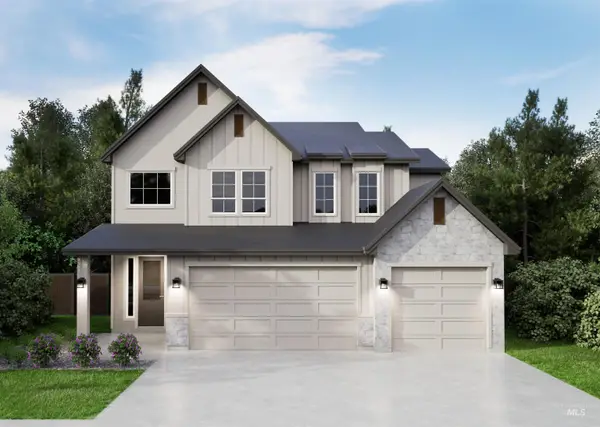 $719,900Active4 beds 4 baths2,977 sq. ft.
$719,900Active4 beds 4 baths2,977 sq. ft.4615 N Alameda Creek Ave, Meridian, ID 83646
MLS# 98966195Listed by: SILVERCREEK REALTY GROUP - New
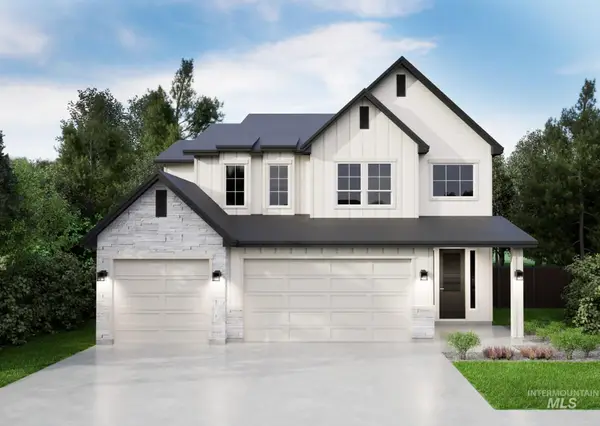 $729,900Active4 beds 4 baths2,977 sq. ft.
$729,900Active4 beds 4 baths2,977 sq. ft.6691 W Mattawa Dr, Meridian, ID 83646
MLS# 98966197Listed by: SILVERCREEK REALTY GROUP - New
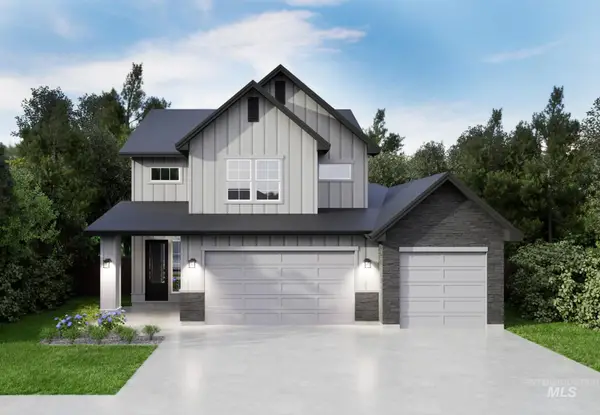 $659,900Active3 beds 3 baths2,203 sq. ft.
$659,900Active3 beds 3 baths2,203 sq. ft.6571 W Mattawa Dr, Meridian, ID 83646
MLS# 98966198Listed by: SILVERCREEK REALTY GROUP
