121 W Fremont Street, Arlington Heights, IL 60004
Local realty services provided by:Better Homes and Gardens Real Estate Connections
Listed by: caroline starr
Office: @properties christies international real estate
MLS#:12509434
Source:MLSNI
Price summary
- Price:$449,900
- Price per sq. ft.:$540.75
About this home
Nestled on one of the village's most sought-after, tree-lined streets, this storybook bungalow offers an unbeatable lifestyle. You're just blocks from vibrant Downtown Arlington Heights, meaning acclaimed restaurants, boutique shopping, the Metra station, parks, and top-rated schools are all at your fingertips. Inside, this cozy 2-bedroom home perfectly blends classic charm with comfortable, easy living. Step into a warm, inviting space filled with natural light, original details, and timeless character. The efficient floor plan maximizes every square foot, featuring a welcoming living room and dining room and an updated kitchen ready for your personal touch. The possibilities are endless! Move right in, update gradually, or expand over time on this lovely property. Outside, enjoy a generous backyard perfect for gardening, entertaining, and soaking up the seasons. This sweet bungalow is an ideal opportunity for first-time buyers, downsizers, or anyone looking for a premium location with incredible potential. Hardwood floors refinished 2020, Vinyl windows 2000, Roof 2017, Sump Pump & HVAC 2018/19, Basement windows 2018/19, Kitchen upgrade to quartz countertops, porcelain sink, new dishwasher and Kutch Oven/range 2020, whole house painted 2020, garage rebuild 2025. Property being sold AS-IS.
Contact an agent
Home facts
- Year built:1921
- Listing ID #:12509434
- Added:6 day(s) ago
- Updated:November 11, 2025 at 12:01 PM
Rooms and interior
- Bedrooms:2
- Total bathrooms:2
- Full bathrooms:1
- Half bathrooms:1
- Living area:832 sq. ft.
Heating and cooling
- Cooling:Central Air
- Heating:Forced Air, Natural Gas
Structure and exterior
- Roof:Asphalt
- Year built:1921
- Building area:832 sq. ft.
Schools
- High school:John Hersey High School
- Middle school:Thomas Middle School
- Elementary school:Olive-Mary Stitt School
Utilities
- Water:Lake Michigan, Public
- Sewer:Public Sewer
Finances and disclosures
- Price:$449,900
- Price per sq. ft.:$540.75
- Tax amount:$6,950 (2023)
New listings near 121 W Fremont Street
- New
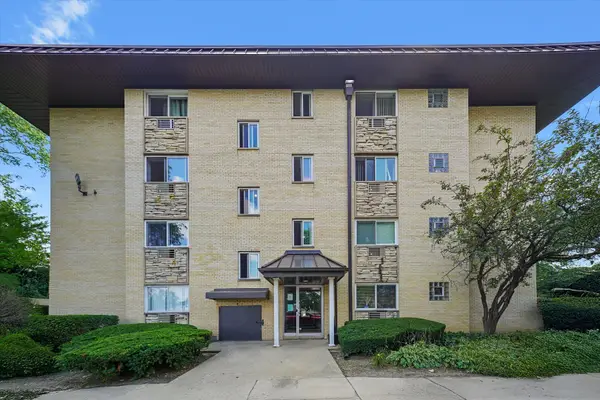 $155,000Active1 beds 1 baths850 sq. ft.
$155,000Active1 beds 1 baths850 sq. ft.2226 S Goebbert Road S #473, Arlington Heights, IL 60005
MLS# 12507909Listed by: SMART HOME REALTY - New
 $339,900Active3 beds 3 baths1,650 sq. ft.
$339,900Active3 beds 3 baths1,650 sq. ft.751 W Happfield Drive, Arlington Heights, IL 60004
MLS# 12515081Listed by: COLDWELL BANKER REALTY - New
 $322,900Active2 beds 2 baths1,265 sq. ft.
$322,900Active2 beds 2 baths1,265 sq. ft.3451 N Carriageway Drive #503, Arlington Heights, IL 60004
MLS# 12514699Listed by: TOM LEMMENES, INC. - New
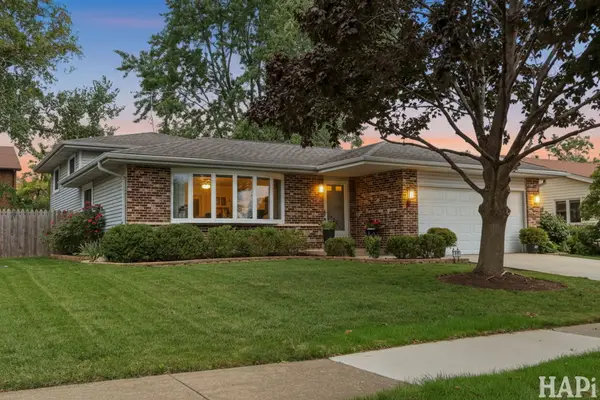 $549,900Active3 beds 2 baths1,700 sq. ft.
$549,900Active3 beds 2 baths1,700 sq. ft.1942 Trail Ridge Street, Arlington Heights, IL 60004
MLS# 12514119Listed by: KELLER WILLIAMS SUCCESS REALTY - Open Sun, 11am to 1pmNew
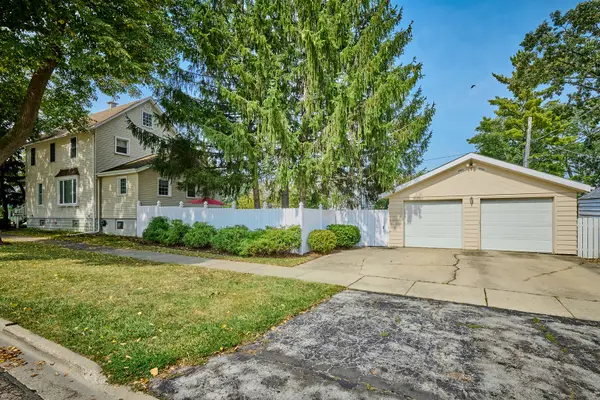 $499,900Active5 beds 3 baths1,800 sq. ft.
$499,900Active5 beds 3 baths1,800 sq. ft.703 N Arlington Heights Road, Arlington Heights, IL 60004
MLS# 12513701Listed by: COLDWELL BANKER REALTY - New
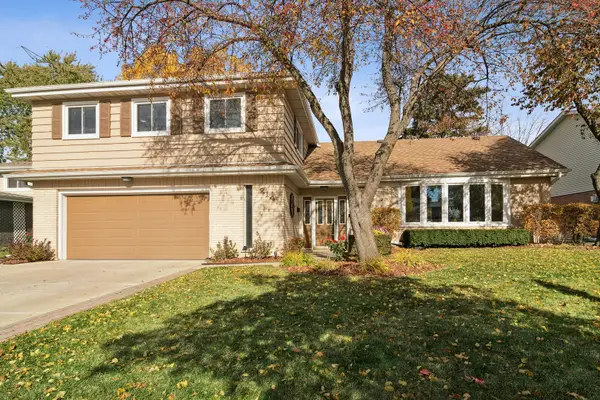 $625,000Active4 beds 3 baths2,769 sq. ft.
$625,000Active4 beds 3 baths2,769 sq. ft.214 E Ivy Lane, Arlington Heights, IL 60004
MLS# 12502830Listed by: BAIRD & WARNER - New
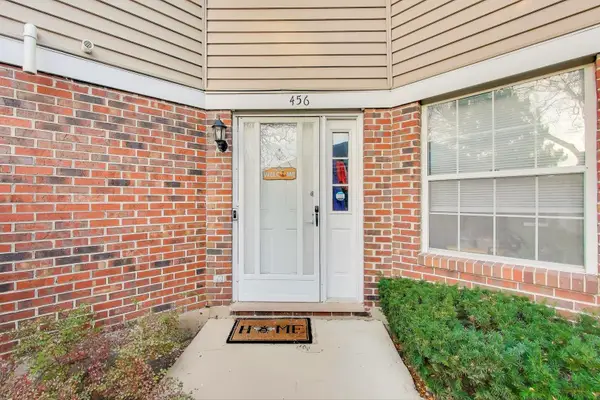 $359,000Active3 beds 3 baths1,685 sq. ft.
$359,000Active3 beds 3 baths1,685 sq. ft.456 W Happfield Drive #9CL, Arlington Heights, IL 60004
MLS# 12513327Listed by: @PROPERTIES CHRISTIE'S INTERNATIONAL REAL ESTATE - New
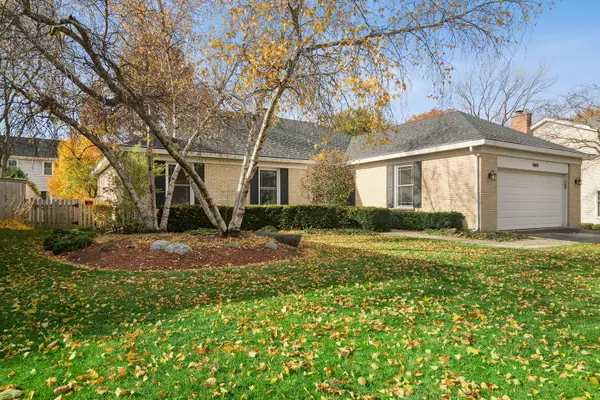 $549,000Active3 beds 2 baths1,750 sq. ft.
$549,000Active3 beds 2 baths1,750 sq. ft.4040 N Harvard Avenue, Arlington Heights, IL 60004
MLS# 12512142Listed by: @PROPERTIES CHRISTIES INTERNATIONAL REAL ESTATE - New
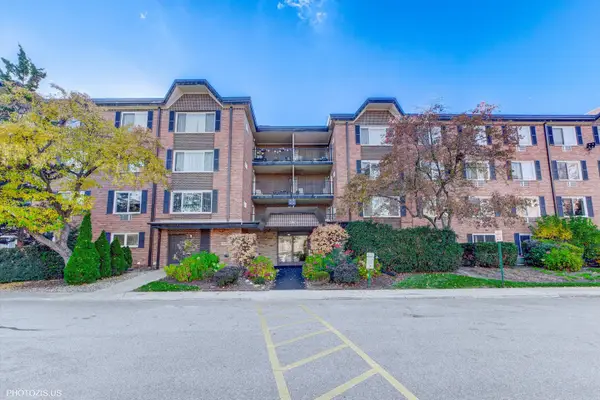 $275,000Active2 beds 2 baths1,200 sq. ft.
$275,000Active2 beds 2 baths1,200 sq. ft.1126 S New Wilke Road #307, Arlington Heights, IL 60005
MLS# 12513011Listed by: HOMETOWN REAL ESTATE 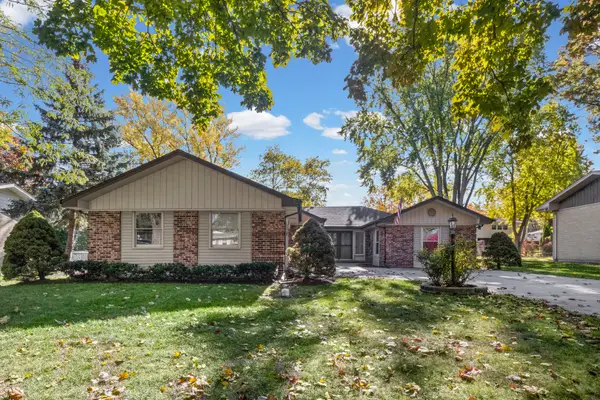 $549,900Pending3 beds 2 baths1,779 sq. ft.
$549,900Pending3 beds 2 baths1,779 sq. ft.715 E Valley Lane, Arlington Heights, IL 60004
MLS# 12500833Listed by: @PROPERTIES CHRISTIES INTERNATIONAL REAL ESTATE
