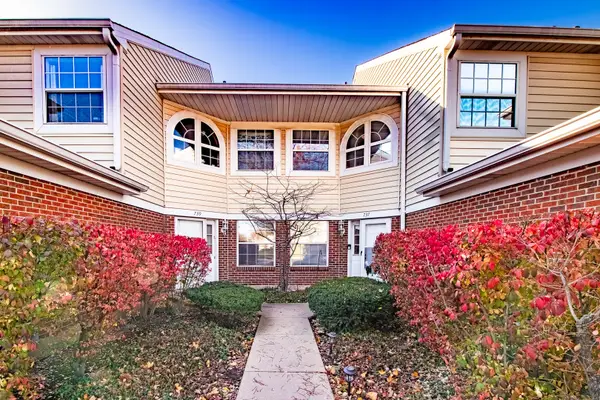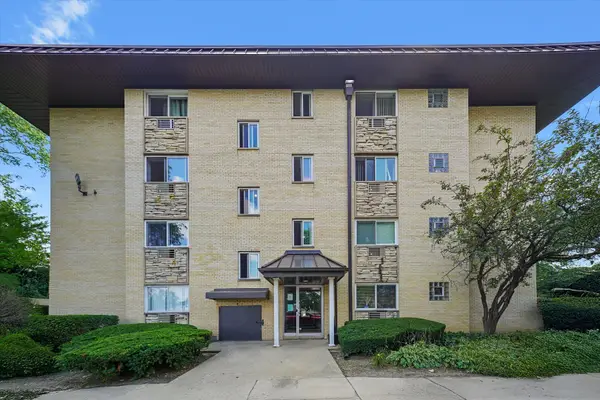2831 S Embers Lane, Arlington Heights, IL 60005
Local realty services provided by:Better Homes and Gardens Real Estate Connections
2831 S Embers Lane,Arlington Heights, IL 60005
$350,000
- 3 Beds
- 2 Baths
- - sq. ft.
- Condominium
- Active
Upcoming open houses
- Sun, Nov 1601:00 am - 02:30 pm
Listed by: alexandre stoykov, gabriel rendon
Office: compass
MLS#:12511595
Source:MLSNI
Price summary
- Price:$350,000
- Monthly HOA dues:$300
About this home
Exciting opportunity in Arlington Heights! This spacious and beautifully maintained townhome is tucked away on a quiet cul-de-sac, offering a perfect blend of comfort, style, and convenience. Step into a bright open-concept living and dining area featuring vaulted ceilings, wood laminate floors, and sliding doors leading to a deck that overlooks an expansive common green space-ideal for relaxing or entertaining. The kitchen shines with a ceramic tile backsplash, newer garbage disposal, and plenty of natural light for your morning coffee. The main-level primary suite offers three closets (including a walk-in) and an updated full bath. The lower level features brand new carpeting, a generous family room with access to an oversized patio, a third bedroom, full bath, and laundry room with a newer washer. Major updates include a newer roof (4 years), furnace and A/C (2 years), and siding and garage door (3 years). Enjoy an unbeatable location minutes from shopping, dining, I-90, and downtown Arlington Heights-and just a short drive from the site of the future Chicago Bears stadium! Buy now before demand and prices take off-this is your chance to get ahead of the curve!
Contact an agent
Home facts
- Year built:1995
- Listing ID #:12511595
- Added:1 day(s) ago
- Updated:November 14, 2025 at 01:39 PM
Rooms and interior
- Bedrooms:3
- Total bathrooms:2
- Full bathrooms:2
Heating and cooling
- Cooling:Central Air
- Heating:Forced Air, Natural Gas
Structure and exterior
- Roof:Asphalt
- Year built:1995
Schools
- High school:Rolling Meadows High School
- Middle school:Holmes Junior High School
- Elementary school:Juliette Low Elementary School
Utilities
- Water:Public
- Sewer:Public Sewer
Finances and disclosures
- Price:$350,000
- Tax amount:$6,126 (2023)
New listings near 2831 S Embers Lane
- New
 $380,000Active3 beds 3 baths1,650 sq. ft.
$380,000Active3 beds 3 baths1,650 sq. ft.737 W Happfield Drive, Arlington Heights, IL 60004
MLS# 12517032Listed by: HOMESMART CONNECT LLC - Open Sat, 2 to 4pmNew
 $799,000Active5 beds 3 baths2,385 sq. ft.
$799,000Active5 beds 3 baths2,385 sq. ft.214 S Dunton Avenue, Arlington Heights, IL 60005
MLS# 12512244Listed by: @PROPERTIES CHRISTIE'S INTERNATIONAL REAL ESTATE - New
 $329,000Active3 beds 2 baths1,500 sq. ft.
$329,000Active3 beds 2 baths1,500 sq. ft.1640 W Partridge Lane #7, Arlington Heights, IL 60004
MLS# 12512532Listed by: @PROPERTIES CHRISTIE'S INTERNATIONAL REAL ESTATE - New
 $615,000Active4 beds 3 baths2,079 sq. ft.
$615,000Active4 beds 3 baths2,079 sq. ft.806 W Hackberry Drive, Arlington Heights, IL 60004
MLS# 12514727Listed by: COLDWELL BANKER REALTY - Open Sat, 10:30am to 12:30pmNew
 $650,000Active3 beds 3 baths2,710 sq. ft.
$650,000Active3 beds 3 baths2,710 sq. ft.1450 E Northwest Highway, Arlington Heights, IL 60004
MLS# 12079425Listed by: @PROPERTIES CHRISTIE'S INTERNATIONAL REAL ESTATE - Open Sat, 12 to 1:30pmNew
 $725,000Active4 beds 3 baths2,804 sq. ft.
$725,000Active4 beds 3 baths2,804 sq. ft.2409 E Greshan Court, Arlington Heights, IL 60004
MLS# 12495146Listed by: PICKET FENCE REALTY - Open Sun, 11am to 1pmNew
 $299,900Active2 beds 1 baths1,081 sq. ft.
$299,900Active2 beds 1 baths1,081 sq. ft.1964 N Coldspring Road, Arlington Heights, IL 60004
MLS# 12511214Listed by: COMPASS - Open Sun, 12 to 2pmNew
 $419,900Active2 beds 2 baths832 sq. ft.
$419,900Active2 beds 2 baths832 sq. ft.121 W Fremont Street, Arlington Heights, IL 60004
MLS# 12515428Listed by: @PROPERTIES CHRISTIES INTERNATIONAL REAL ESTATE  $155,000Pending1 beds 1 baths850 sq. ft.
$155,000Pending1 beds 1 baths850 sq. ft.2226 S Goebbert Road S #473, Arlington Heights, IL 60005
MLS# 12507909Listed by: SMART HOME REALTY
