746 N Pine Avenue, Arlington Heights, IL 60004
Local realty services provided by:Better Homes and Gardens Real Estate Connections
746 N Pine Avenue,Arlington Heights, IL 60004
$589,990
- 3 Beds
- 2 Baths
- 1,440 sq. ft.
- Single family
- Active
Listed by: diana matichyn
Office: coldwell banker realty
MLS#:12509857
Source:MLSNI
Price summary
- Price:$589,990
- Price per sq. ft.:$409.72
About this home
Tucked on a peaceful street just minutes from downtown Arlington Heights, this home offers the best of both worlds: close to everything you love, yet quiet and relaxing when you come home. You can feel how well this home has been cared for. Every year brought another thoughtful upgrade, done with quality and attention to detail. The main living spaces are warm and inviting, and the remodeled basement adds flexible space for movie nights, a home office, or a playroom. Outside, the professionally landscaped yard, paver patio, and natural gas fire pit create a perfect setting for cozy evenings or weekend get-togethers. In 2024, the home received a new roof, rebuilt chimney, sump pump with battery backup, upgraded copper piping, and a new utility sink setup. The previous year brought new attic insulation and fan, along with new doors, trim, and baseboards on the second floor. In 2021, the basement living space was remodeled and a new washer and dryer were installed. Outdoor improvements include a new fence in 2020, a new front door, and beautiful paver work in the patio and front walkway completed in 2019. Additional features include a whole house humidifier, a natural gas line for your grill, and a clean, efficient HVAC system. The location is outstanding, close to top-rated schools including Olive-Mary Stitt Elementary, Thomas Middle School, and John Hersey High School. Downtown Arlington Heights offers restaurants, shopping, parks, and the Metra for an easy commute. This home has been lovingly maintained and thoughtfully improved year after year. It is ready for you to move in and enjoy everything that living in Arlington Heights has to offer.
Contact an agent
Home facts
- Year built:1951
- Listing ID #:12509857
- Added:3 day(s) ago
- Updated:November 08, 2025 at 11:55 AM
Rooms and interior
- Bedrooms:3
- Total bathrooms:2
- Full bathrooms:2
- Living area:1,440 sq. ft.
Heating and cooling
- Cooling:Central Air
- Heating:Forced Air, Natural Gas
Structure and exterior
- Roof:Asphalt
- Year built:1951
- Building area:1,440 sq. ft.
Schools
- High school:John Hersey High School
- Middle school:Thomas Middle School
- Elementary school:Olive-Mary Stitt School
Utilities
- Water:Lake Michigan
- Sewer:Public Sewer
Finances and disclosures
- Price:$589,990
- Price per sq. ft.:$409.72
- Tax amount:$10,317 (2023)
New listings near 746 N Pine Avenue
- New
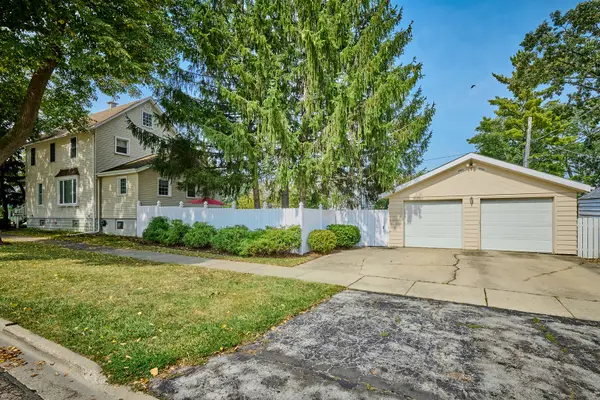 $499,900Active5 beds 3 baths1,800 sq. ft.
$499,900Active5 beds 3 baths1,800 sq. ft.703 N Arlington Heights Road, Arlington Heights, IL 60004
MLS# 12513701Listed by: COLDWELL BANKER REALTY - Open Sat, 11am to 1pmNew
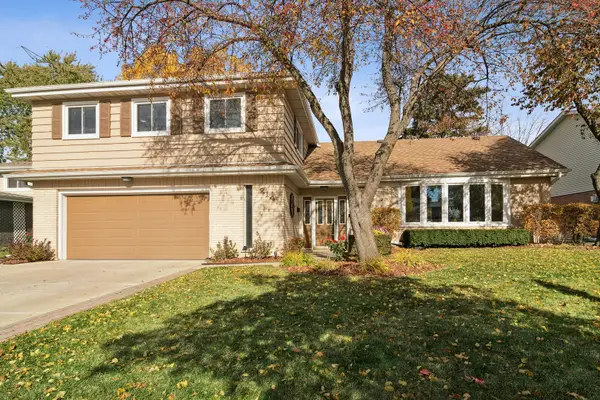 $625,000Active4 beds 3 baths2,769 sq. ft.
$625,000Active4 beds 3 baths2,769 sq. ft.214 E Ivy Lane, Arlington Heights, IL 60004
MLS# 12502830Listed by: BAIRD & WARNER - New
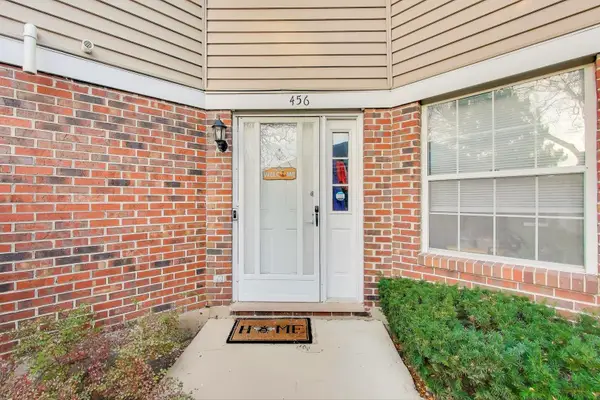 $359,000Active3 beds 3 baths1,685 sq. ft.
$359,000Active3 beds 3 baths1,685 sq. ft.456 W Happfield Drive #9CL, Arlington Heights, IL 60004
MLS# 12513327Listed by: @PROPERTIES CHRISTIE'S INTERNATIONAL REAL ESTATE - New
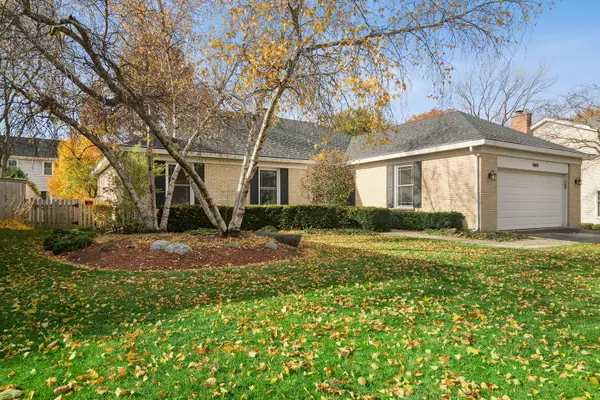 $549,000Active3 beds 2 baths1,750 sq. ft.
$549,000Active3 beds 2 baths1,750 sq. ft.4040 N Harvard Avenue, Arlington Heights, IL 60004
MLS# 12512142Listed by: @PROPERTIES CHRISTIES INTERNATIONAL REAL ESTATE - New
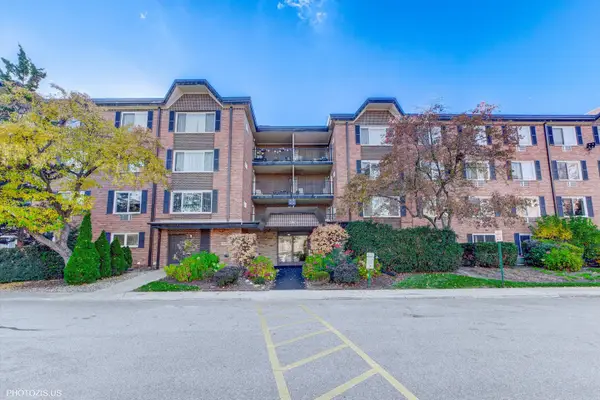 $275,000Active2 beds 2 baths1,200 sq. ft.
$275,000Active2 beds 2 baths1,200 sq. ft.1126 S New Wilke Road #307, Arlington Heights, IL 60005
MLS# 12513011Listed by: HOMETOWN REAL ESTATE - New
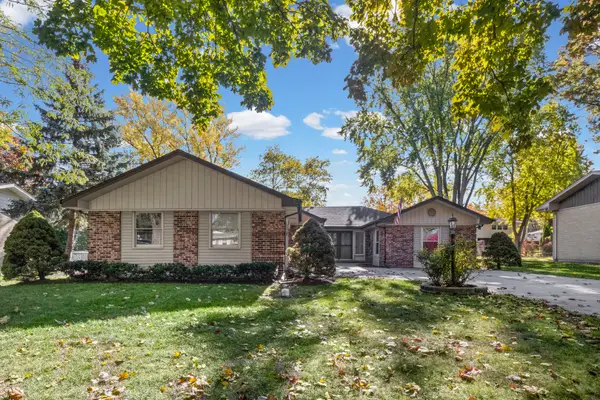 $549,900Active3 beds 2 baths1,779 sq. ft.
$549,900Active3 beds 2 baths1,779 sq. ft.715 E Valley Lane, Arlington Heights, IL 60004
MLS# 12500833Listed by: @PROPERTIES CHRISTIES INTERNATIONAL REAL ESTATE - New
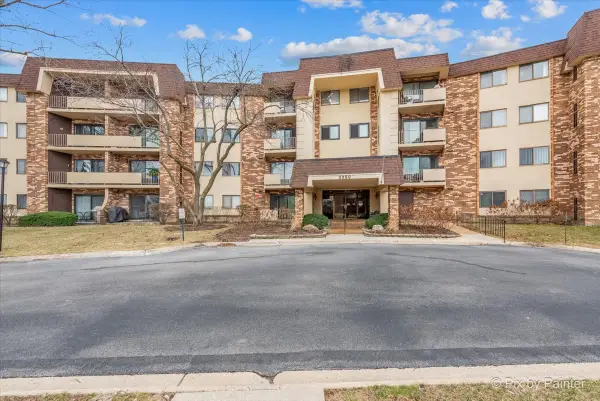 $232,900Active2 beds 2 baths1,250 sq. ft.
$232,900Active2 beds 2 baths1,250 sq. ft.3350 N Carriageway Drive #411, Arlington Heights, IL 60004
MLS# 12297146Listed by: HOMESMART CONNECT LLC - New
 $275,000Active2 beds 2 baths1,100 sq. ft.
$275,000Active2 beds 2 baths1,100 sq. ft.1227 S Old Wilke Road #201, Arlington Heights, IL 60005
MLS# 12510381Listed by: RUNWAY REALTY INC - New
 $540,000Active3 beds 3 baths2,162 sq. ft.
$540,000Active3 beds 3 baths2,162 sq. ft.1925 E Waverly Lane, Arlington Heights, IL 60004
MLS# 12510958Listed by: CENTURY 21 UNIVERSAL - New
 $449,900Active2 beds 2 baths832 sq. ft.
$449,900Active2 beds 2 baths832 sq. ft.121 W Fremont Street, Arlington Heights, IL 60004
MLS# 12509434Listed by: @PROPERTIES CHRISTIES INTERNATIONAL REAL ESTATE
