1944 Tall Oaks Drive #3a, Aurora, IL 60505
Local realty services provided by:Better Homes and Gardens Real Estate Connections
1944 Tall Oaks Drive #3a,Aurora, IL 60505
$169,900
- 2 Beds
- 2 Baths
- 1,000 sq. ft.
- Condominium
- Active
Listed by:joseph harris
Office:homesmart connect llc.
MLS#:12506843
Source:MLSNI
Price summary
- Price:$169,900
- Price per sq. ft.:$169.9
- Monthly HOA dues:$445
About this home
Absolutely Stunning... (Truly One of the Most Beautiful Homes in the Complex!) - Step inside and feel the space - wide-open layout, soaring feel, and a fresh modern design that simply takes your breath away. Every detail shines - (brand-new floors)... (fresh designer paint)... (modern lighting)... and that cozy fireplace that instantly makes this feel like "home." Expansive living room flows perfectly into the dining area - ideal for entertaining or relaxing nights in. The kitchen... wow - long, bright, and completely updated with sparkling white cabinetry, upgraded countertops, stainless-steel appliances, and so much counter space you'll think it never ends. The primary suite is massive - (two closets - one walk-in, one wall)... (private ensuite bath with glass shower)... (designer finishes). The second bedroom - equally large - perfect for guests, office, or workout room. Both baths look like they belong in a magazine - crisp, elegant, and new. Everything here feels open... airy... luxurious. Step out onto your private balcony surrounded by tall trees - peaceful mornings, quiet evenings, endless calm. (In-unit washer & dryer, great storage, move-in perfection.) This is the one everyone's been waiting for - modern style, timeless comfort, and unbelievable space - a rare find that feels more like a home than a condo. (Don't wait - this one will not last!)
Contact an agent
Home facts
- Year built:1972
- Listing ID #:12506843
- Added:1 day(s) ago
- Updated:November 01, 2025 at 11:41 AM
Rooms and interior
- Bedrooms:2
- Total bathrooms:2
- Full bathrooms:2
- Living area:1,000 sq. ft.
Heating and cooling
- Cooling:Central Air
- Heating:Natural Gas
Structure and exterior
- Year built:1972
- Building area:1,000 sq. ft.
Utilities
- Water:Lake Michigan
- Sewer:Public Sewer
Finances and disclosures
- Price:$169,900
- Price per sq. ft.:$169.9
- Tax amount:$2,823 (2024)
New listings near 1944 Tall Oaks Drive #3a
- New
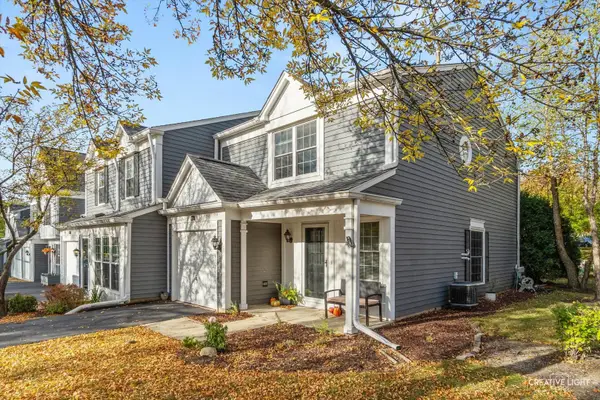 $310,000Active3 beds 2 baths1,268 sq. ft.
$310,000Active3 beds 2 baths1,268 sq. ft.170 Half Moon Circle, Aurora, IL 60504
MLS# 12503973Listed by: AYERS REALTY GROUP - New
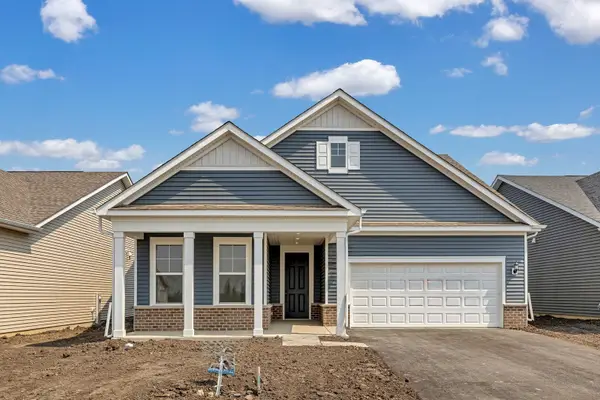 $547,053Active2 beds 3 baths2,026 sq. ft.
$547,053Active2 beds 3 baths2,026 sq. ft.3256 Oak Creek Lane, Aurora, IL 60503
MLS# 12507734Listed by: TWIN VINES REAL ESTATE SVCS - New
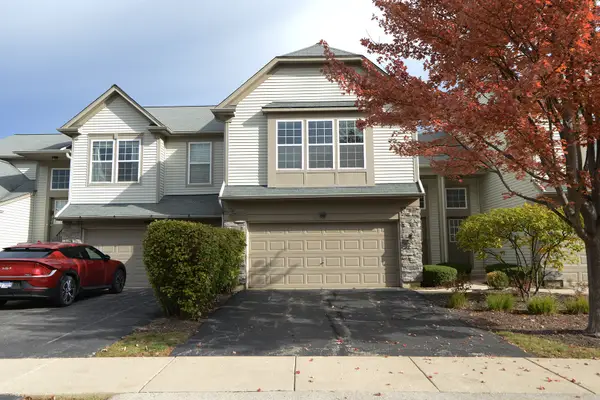 $325,000Active3 beds 3 baths1,576 sq. ft.
$325,000Active3 beds 3 baths1,576 sq. ft.531 Metropolitan Street, Aurora, IL 60502
MLS# 12505449Listed by: EXP REALTY - ST. CHARLES - New
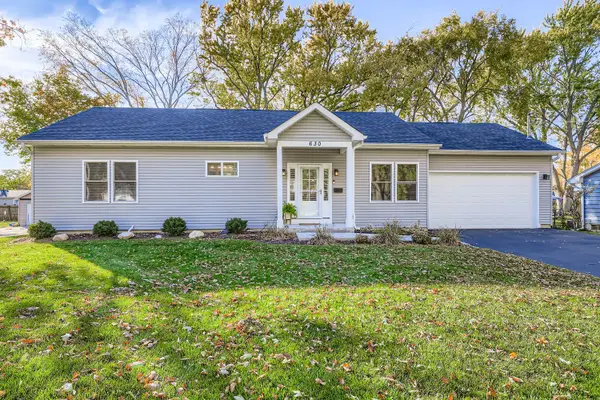 $367,500Active3 beds 2 baths1,550 sq. ft.
$367,500Active3 beds 2 baths1,550 sq. ft.630 N Buell Avenue, Aurora, IL 60506
MLS# 12507897Listed by: COLDWELL BANKER REAL ESTATE GROUP - New
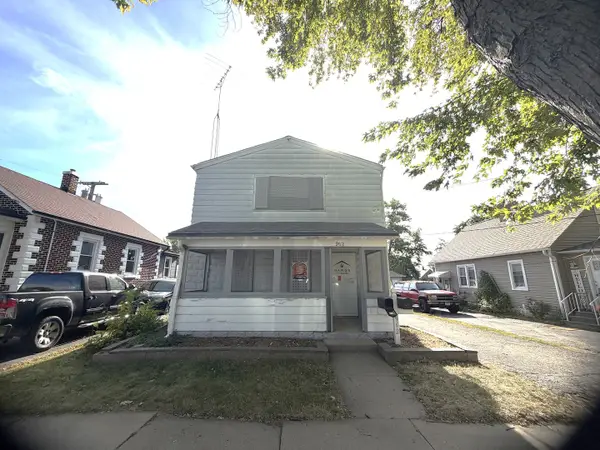 $180,000Active4 beds 2 baths1,800 sq. ft.
$180,000Active4 beds 2 baths1,800 sq. ft.962 Oliver Avenue, Aurora, IL 60506
MLS# 12508512Listed by: AREA WIDE REALTY - New
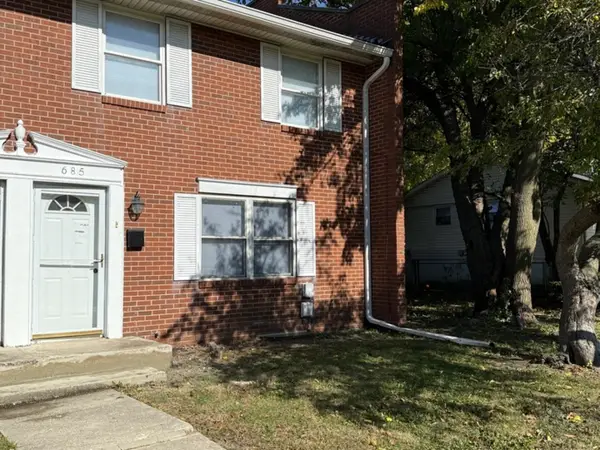 $279,000Active3 beds 2 baths1,500 sq. ft.
$279,000Active3 beds 2 baths1,500 sq. ft.685 Old Indian Trail Road, Aurora, IL 60506
MLS# 12508003Listed by: HOME FIRST REALTY INC - New
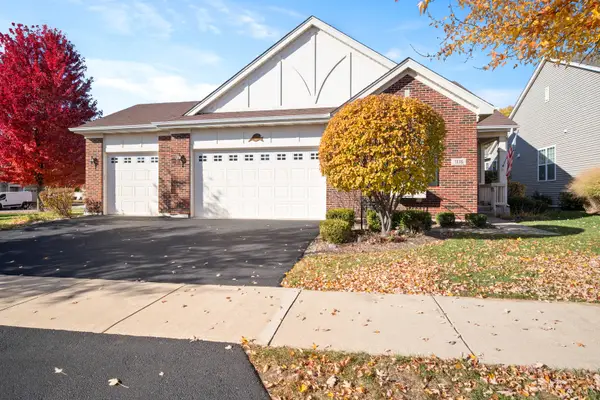 $540,000Active2 beds 2 baths1,967 sq. ft.
$540,000Active2 beds 2 baths1,967 sq. ft.1176 Heathrow Lane, Aurora, IL 60502
MLS# 12505113Listed by: PILMER REAL ESTATE, INC - New
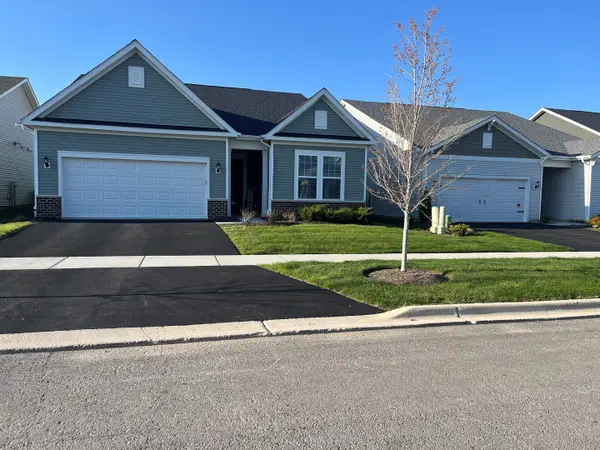 $548,799Active2 beds 2 baths1,892 sq. ft.
$548,799Active2 beds 2 baths1,892 sq. ft.3106 Adelwood Circle, Aurora, IL 60503
MLS# 12507749Listed by: TWIN VINES REAL ESTATE SVCS - New
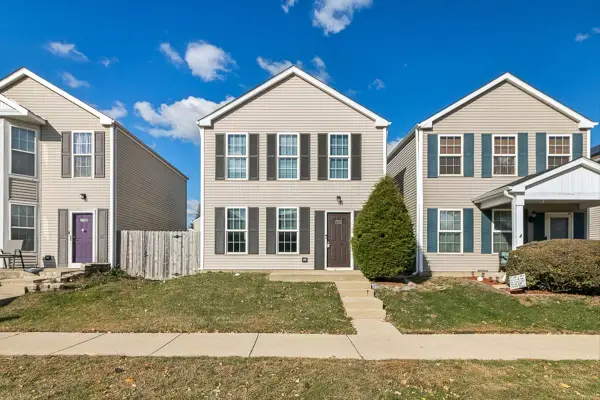 $237,900Active2 beds 3 baths1,282 sq. ft.
$237,900Active2 beds 3 baths1,282 sq. ft.1752 Simms Street, Aurora, IL 60504
MLS# 12506432Listed by: CENTURY 21 CIRCLE - New
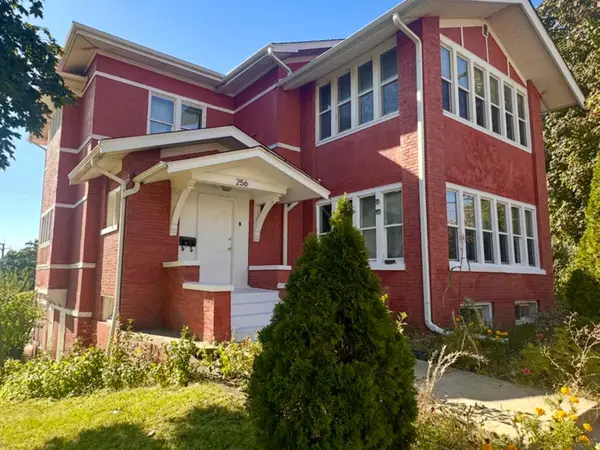 $625,000Active9 beds 4 baths3,966 sq. ft.
$625,000Active9 beds 4 baths3,966 sq. ft.256 W Downer Place, Aurora, IL 60506
MLS# 12505393Listed by: KELLER WILLIAMS INNOVATE - AURORA
