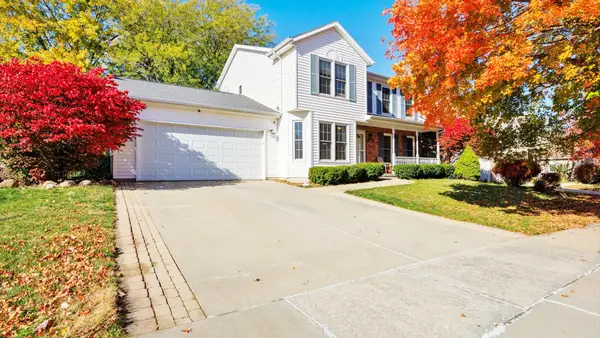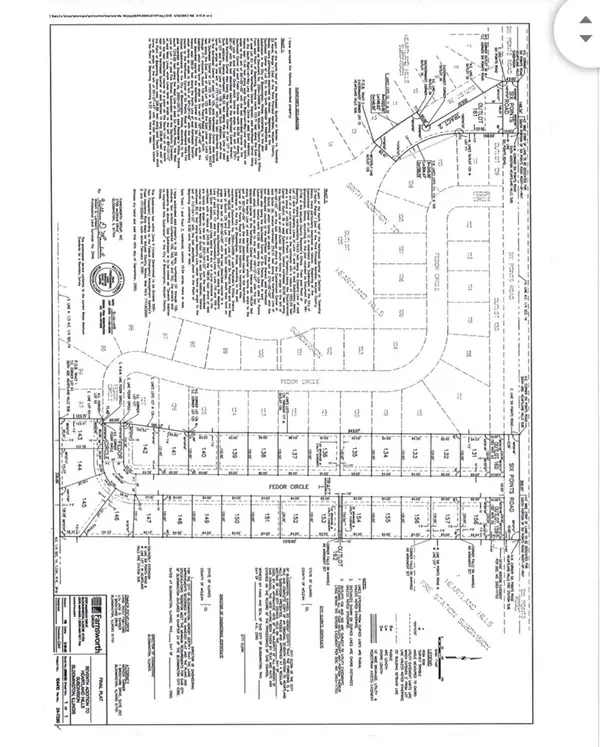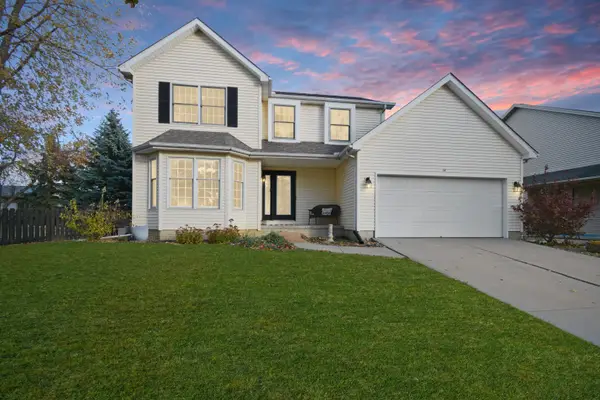1314 Nicki Drive, Bloomington, IL 61704
Local realty services provided by:Better Homes and Gardens Real Estate Star Homes
1314 Nicki Drive,Bloomington, IL 61704
$265,000
- 5 Beds
- 3 Baths
- 2,147 sq. ft.
- Single family
- Active
Listed by: amanda wycoff
Office: bhhs central illinois, realtors
MLS#:12509883
Source:MLSNI
Price summary
- Price:$265,000
- Price per sq. ft.:$123.43
About this home
On a quiet stretch of Nicki Drive in East Bloomington, this 5-bed, 3-bath home pairs everyday function with easygoing style. The main level gathers everyone together with an open family room flowing into a generous kitchen-loads of cabinetry and counter space, a sprawling coffee bar, and an adjoining dining area that looks out to the trees. Three bedrooms sit up here, including a primary suite with full bath. Downstairs, sunlight fills a second large family room, flanked by two additional bedrooms, a third full bath, storage/laundry, a **huge** walk-in pantry, and deep closets. Step outside to a wide deck with pergola overlooking a park-like yard and mature shade. The attached two-car garage is oversized with built-in shelving and a handy workshop bump-out. Unit 5 schools: Colene Hoose, Chiddix Jr. High, and Normal Community; Clearwater, McGraw, and Tipton parks are close by. Thoughtful updates include: new LVP in lower-level bedrooms/hall/bath (2024), HVAC (2023), new carpet on the main level plus LVP at entry/landing, tile in the lower family room, fresh neutral paint throughout, white-painted kitchen cabinets, and updated lighting/plumbing fixtures (all 2021); roof (2016) and water heater (2015). 1314 Nicki Drive shows like a model.
Contact an agent
Home facts
- Year built:1978
- Listing ID #:12509883
- Added:7 day(s) ago
- Updated:November 13, 2025 at 03:53 PM
Rooms and interior
- Bedrooms:5
- Total bathrooms:3
- Full bathrooms:3
- Living area:2,147 sq. ft.
Heating and cooling
- Cooling:Central Air
- Heating:Forced Air, Natural Gas
Structure and exterior
- Roof:Asphalt
- Year built:1978
- Building area:2,147 sq. ft.
Schools
- High school:Normal Community High School
- Middle school:Chiddix Jr High
- Elementary school:Colene Hoose Elementary
Utilities
- Water:Public
- Sewer:Public Sewer
Finances and disclosures
- Price:$265,000
- Price per sq. ft.:$123.43
- Tax amount:$4,517 (2024)
New listings near 1314 Nicki Drive
- New
 $290,000Active4 beds 3 baths3,027 sq. ft.
$290,000Active4 beds 3 baths3,027 sq. ft.1206 Chatham Lane, Bloomington, IL 61704
MLS# 12512055Listed by: RE/MAX RISING - New
 $51,500Active0 Acres
$51,500Active0 Acres7 Fedor Circle, Bloomington, IL 61705
MLS# 12515189Listed by: BHHS CENTRAL ILLINOIS, REALTORS - Open Sat, 12 to 4pmNew
 $489,000Active5 beds 3 baths3,502 sq. ft.
$489,000Active5 beds 3 baths3,502 sq. ft.1511 Lincoln Park Drive, Bloomington, IL 61705
MLS# 12473158Listed by: HOMESMART REALTY GROUP ILLINOIS - New
 $250,000Active3 beds 3 baths2,614 sq. ft.
$250,000Active3 beds 3 baths2,614 sq. ft.14 Hayloft Road, Bloomington, IL 61704
MLS# 12451184Listed by: BHHS CENTRAL ILLINOIS, REALTORS - New
 $78,500Active0.25 Acres
$78,500Active0.25 Acres29 Brookstone Circle, Bloomington, IL 61704
MLS# 12511943Listed by: BHHS CENTRAL ILLINOIS, REALTORS - New
 $90,300Active0 Acres
$90,300Active0 Acres6 Piney Run Court, Bloomington, IL 61705
MLS# 12512405Listed by: BHHS CENTRAL ILLINOIS, REALTORS - New
 $435,000Active4 beds 4 baths4,119 sq. ft.
$435,000Active4 beds 4 baths4,119 sq. ft.21 Pendleton Way, Bloomington, IL 61704
MLS# 12494979Listed by: RE/MAX RISING - Open Sat, 12 to 1:30pmNew
 $370,000Active3 beds 3 baths2,350 sq. ft.
$370,000Active3 beds 3 baths2,350 sq. ft.52 Winding Way, Bloomington, IL 61705
MLS# 12499152Listed by: COLDWELL BANKER REAL ESTATE GROUP - New
 $750,000Active5 beds 4 baths5,678 sq. ft.
$750,000Active5 beds 4 baths5,678 sq. ft.1908 Crimson Lane, Bloomington, IL 61704
MLS# 12506927Listed by: COLDWELL BANKER REAL ESTATE GROUP - New
 $114,900Active2 beds 2 baths1,116 sq. ft.
$114,900Active2 beds 2 baths1,116 sq. ft.508 W Grove Street, Bloomington, IL 61701
MLS# 12473775Listed by: COLDWELL BANKER REAL ESTATE GROUP
