21 Brookstone Circle, Bloomington, IL 61704
Local realty services provided by:Better Homes and Gardens Real Estate Star Homes
21 Brookstone Circle,Bloomington, IL 61704
$479,900
- 3 Beds
- 2 Baths
- 2,108 sq. ft.
- Single family
- Pending
Listed by: sarah khokhar
Office: re/max rising
MLS#:12507221
Source:MLSNI
Price summary
- Price:$479,900
- Price per sq. ft.:$227.66
- Monthly HOA dues:$10.42
About this home
*WOW*BETTER THAN NEW! This stunning contemporary ranch offers over $140,000 in upgrades and more than *2,000* square feet on the main floor. The owners have spared no expense-enhancing the property with professional landscaping, a full irrigation system, and a premium privacy fence. Inside, builder-grade LVP flooring has been replaced with beautiful natural engineered hardwoods, complemented by fresh, warm paint tones that create an inviting atmosphere. The open-concept floor plan features a spacious living area with a gas fireplace, dining space, and a large kitchen with a massive square island, abundant cabinetry, and a generous pantry closet. High-end Cafe appliances in striking rose gold finishes elevate the space with both style and sophistication. A large laundry/mud room adds function and convenience. Generously sized bedrooms include a luxurious primary suite with a stylish bath featuring elegant gray vanities. The split floor plan provides privacy and flexibility, perfect for today's lifestyles. Step outside to an amazing covered porch-ideal for entertaining or relaxing in any weather. Thoughtfully built with 2x6 exterior construction, LED puck lighting for superior energy efficiency and illumination, USB port plugs throughout, a Wi-Fi programmable thermostat, and a high-efficiency HVAC system. Additional highlights include MyQ garage door remote access via smartphone, an electric car outlet, and a rare FOUR-car garage-an exceptional find in Bloomington-Normal. If you've been searching for an expansive, move-in-ready ranch with modern design and luxury finishes, this is it!
Contact an agent
Home facts
- Year built:2023
- Listing ID #:12507221
- Added:4 day(s) ago
- Updated:November 11, 2025 at 09:09 AM
Rooms and interior
- Bedrooms:3
- Total bathrooms:2
- Full bathrooms:2
- Living area:2,108 sq. ft.
Heating and cooling
- Cooling:Central Air
- Heating:Natural Gas
Structure and exterior
- Year built:2023
- Building area:2,108 sq. ft.
Schools
- High school:Normal Community High School
- Middle school:Evans Jr High
- Elementary school:Cedar Ridge Elementary
Utilities
- Water:Public
- Sewer:Public Sewer
Finances and disclosures
- Price:$479,900
- Price per sq. ft.:$227.66
- Tax amount:$7,604 (2024)
New listings near 21 Brookstone Circle
- New
 $219,900Active3 beds 2 baths1,675 sq. ft.
$219,900Active3 beds 2 baths1,675 sq. ft.1811 E Lincoln Street, Bloomington, IL 61701
MLS# 12515000Listed by: RE/MAX RISING - New
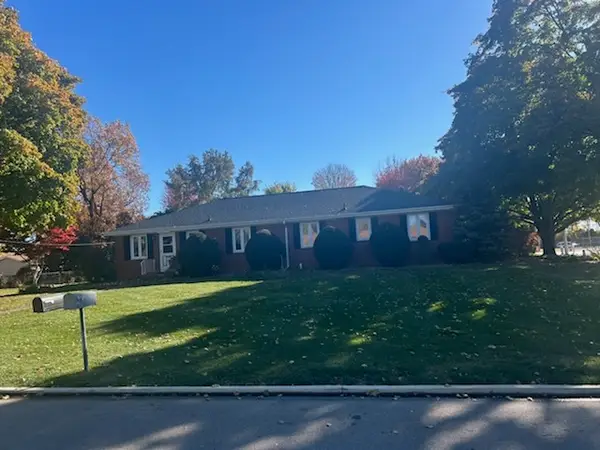 $285,000Active4 beds 2 baths
$285,000Active4 beds 2 baths500 S Prospect Road, Bloomington, IL 61704
MLS# 12513981Listed by: COLDWELL BANKER REAL ESTATE GROUP - New
 $140,000Active2 beds 1 baths744 sq. ft.
$140,000Active2 beds 1 baths744 sq. ft.1334 N Linden Avenue, Bloomington, IL 61701
MLS# 12514006Listed by: COLDWELL BANKER REAL ESTATE GROUP - New
 $110,000Active2 beds 1 baths1,374 sq. ft.
$110,000Active2 beds 1 baths1,374 sq. ft.1005 S Lee Street, Bloomington, IL 61701
MLS# 12514033Listed by: COLDWELL BANKER REAL ESTATE GROUP - New
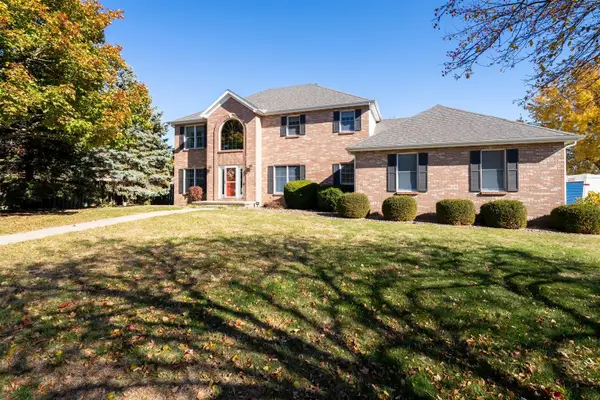 $365,000Active4 beds 4 baths4,092 sq. ft.
$365,000Active4 beds 4 baths4,092 sq. ft.Address Withheld By Seller, Bloomington, IL 61704
MLS# 12511107Listed by: RE/MAX CHOICE - New
 $174,900Active5 beds 2 baths
$174,900Active5 beds 2 baths506 E Chestnut Street, Bloomington, IL 61701
MLS# 12513210Listed by: KELLER WILLIAMS REVOLUTION 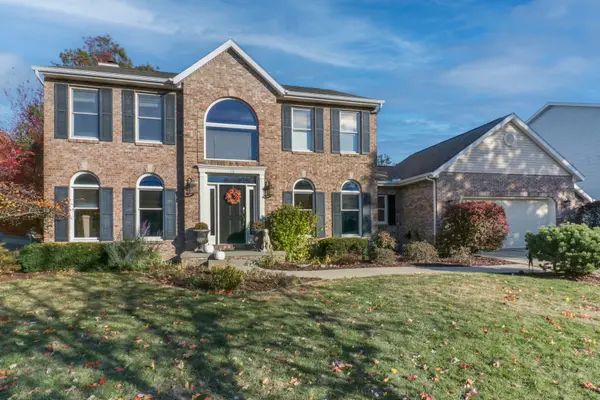 $489,900Pending5 beds 4 baths4,515 sq. ft.
$489,900Pending5 beds 4 baths4,515 sq. ft.13 Red Stone Court, Bloomington, IL 61704
MLS# 12436555Listed by: FREEDOM REALTY- New
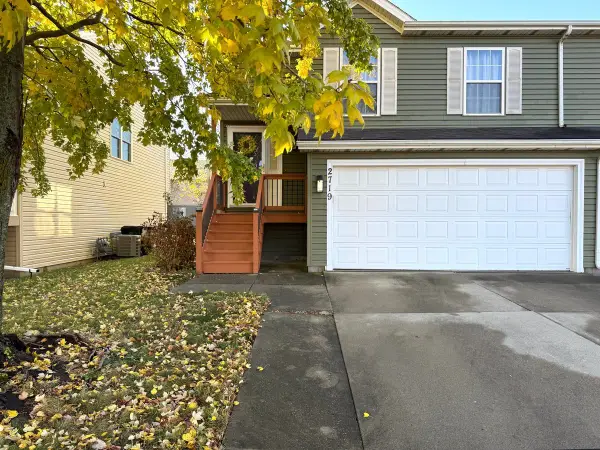 $215,000Active2 beds 2 baths1,668 sq. ft.
$215,000Active2 beds 2 baths1,668 sq. ft.Address Withheld By Seller, Bloomington, IL 61704
MLS# 12510582Listed by: RE/MAX RISING - New
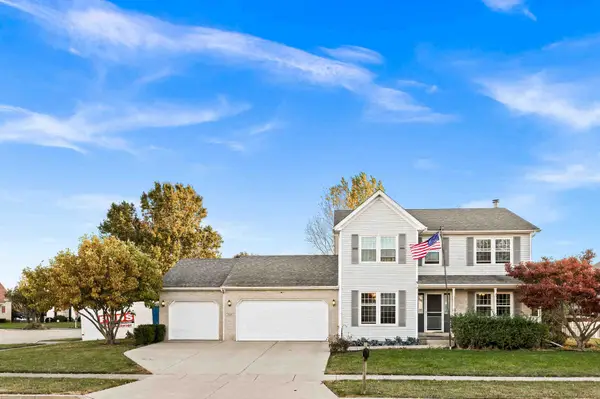 $310,000Active3 beds 3 baths3,260 sq. ft.
$310,000Active3 beds 3 baths3,260 sq. ft.3509 Glenmore Road, Bloomington, IL 61704
MLS# 12512114Listed by: COLDWELL BANKER REAL ESTATE GROUP - New
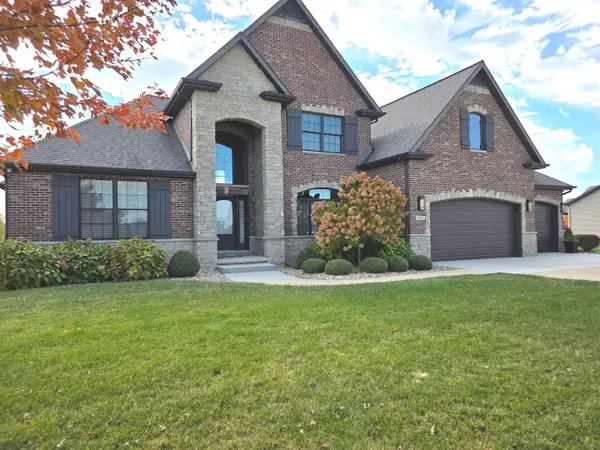 $875,000Active5 beds 4 baths5,331 sq. ft.
$875,000Active5 beds 4 baths5,331 sq. ft.Address Withheld By Seller, Bloomington, IL 61705
MLS# 12500417Listed by: RE/MAX CHOICE
