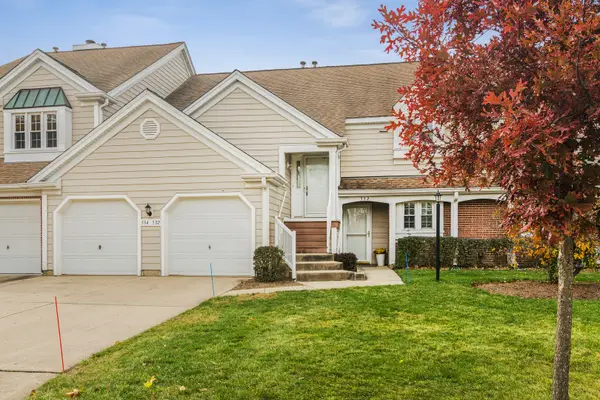1286 Gail Drive, Buffalo Grove, IL 60089
Local realty services provided by:Better Homes and Gardens Real Estate Connections
1286 Gail Drive,Buffalo Grove, IL 60089
$539,000
- 3 Beds
- 3 Baths
- 1,930 sq. ft.
- Single family
- Pending
Listed by: patricia faham
Office: berkshire hathaway homeservices starck real estate
MLS#:12494799
Source:MLSNI
Price summary
- Price:$539,000
- Price per sq. ft.:$279.27
About this home
This special Pulte four bedroom model was originally built using the 4th bedroom as a sitting room, providing a spacious primary bedroom suite and bath. The sitting room can easily be converted to a 4th bedroom as it has its own closet, window, ceiling fan, and dedicated HVAC supply/return. Owners have maintained and updated this home with meticulous pride. Living and Dining rooms have new vinyl plank flooring & vaulted ceilings. The kitchen is highlighted by 42" white cabinets w/soft close drawers, pantry w/slide out shelves, crown moldings, recessed and undercounter lighting, vinyl plank floors, and stainless steel appliances. Eating area overlooks the family room below on the lower level which has a fireplace w/gas insert & remote control, vinyl plank flooring, powder room, plus a private nook for office or hobby space. The second floor is highlighted by the Primary bedroom suite with walk in closet and private bath that includes a 5ft. shower. Additionally, there are the 2nd and 3rd bedrooms, plus a full bath with tub and shower. Finally the finished sub-basement has a recreation room with vinyl plank floors, recessed lighting, drywall & suspended ceiling. Adjacent is the utility room which provides extra storage plus space for hobbies or a workshop. Exterior is equally well maintained with new roof, 5" gutters & oversize downspouts. Finally the backyard has a patio, is fully fenced, and is landscaped for privacy. The neighborhood is perfect for everyone. Just a short distance to the park with basketball and tennis courts, cricket field, playgrounds, outdoor pavilion, fishing dock at lake and walking path with exercise stops. Excellent school Districts 96 and 125 make this home the perfect choice.
Contact an agent
Home facts
- Year built:1983
- Listing ID #:12494799
- Added:10 day(s) ago
- Updated:November 11, 2025 at 09:09 AM
Rooms and interior
- Bedrooms:3
- Total bathrooms:3
- Full bathrooms:2
- Half bathrooms:1
- Living area:1,930 sq. ft.
Heating and cooling
- Cooling:Central Air
- Heating:Natural Gas
Structure and exterior
- Roof:Asphalt
- Year built:1983
- Building area:1,930 sq. ft.
- Lot area:0.17 Acres
Schools
- High school:Adlai E Stevenson High School
- Middle school:Twin Groves Middle School
- Elementary school:Prairie Elementary School
Utilities
- Water:Lake Michigan
- Sewer:Public Sewer
Finances and disclosures
- Price:$539,000
- Price per sq. ft.:$279.27
- Tax amount:$13,341 (2024)
New listings near 1286 Gail Drive
- New
 $375,000Active3 beds 2 baths1,200 sq. ft.
$375,000Active3 beds 2 baths1,200 sq. ft.36 Crestview Terrace, Buffalo Grove, IL 60089
MLS# 12506218Listed by: @PROPERTIES CHRISTIE'S INTERNATIONAL REAL ESTATE - New
 $515,000Active4 beds 3 baths1,332 sq. ft.
$515,000Active4 beds 3 baths1,332 sq. ft.760 Checker Drive, Buffalo Grove, IL 60089
MLS# 12501204Listed by: RE/MAX SUBURBAN - New
 $299,900Active2 beds 2 baths1,300 sq. ft.
$299,900Active2 beds 2 baths1,300 sq. ft.534 Park View Terrace #534, Buffalo Grove, IL 60089
MLS# 12512113Listed by: COLDWELL BANKER REALTY - New
 $565,000Active3 beds 3 baths2,246 sq. ft.
$565,000Active3 beds 3 baths2,246 sq. ft.412 Chateau Drive, Buffalo Grove, IL 60089
MLS# 12513449Listed by: RE/MAX SUBURBAN - New
 $639,900Active4 beds 3 baths2,669 sq. ft.
$639,900Active4 beds 3 baths2,669 sq. ft.1327 Larchmont Drive, Buffalo Grove, IL 60089
MLS# 12509581Listed by: RE/MAX SUBURBAN  $389,900Pending3 beds 3 baths1,696 sq. ft.
$389,900Pending3 beds 3 baths1,696 sq. ft.1176 Bristol Lane, Buffalo Grove, IL 60089
MLS# 12510916Listed by: BAIRD & WARNER- New
 $370,000Active3 beds 2 baths1,145 sq. ft.
$370,000Active3 beds 2 baths1,145 sq. ft.669 White Pine Road, Buffalo Grove, IL 60089
MLS# 12498537Listed by: COLDWELL BANKER REALTY - New
 $389,900Active2 beds 3 baths1,777 sq. ft.
$389,900Active2 beds 3 baths1,777 sq. ft.361 Willow Parkway #23-4, Buffalo Grove, IL 60089
MLS# 12512023Listed by: GRANDVIEW REALTY, LLC  $249,000Pending2 beds 2 baths1,200 sq. ft.
$249,000Pending2 beds 2 baths1,200 sq. ft.400 E Dundee Road #408, Buffalo Grove, IL 60089
MLS# 12504927Listed by: KELLER WILLIAMS NORTH SHORE WEST $290,000Pending2 beds 2 baths1,800 sq. ft.
$290,000Pending2 beds 2 baths1,800 sq. ft.175 Lake Boulevard #301, Buffalo Grove, IL 60089
MLS# 12505121Listed by: @PROPERTIES CHRISTIE'S INTERNATIONAL REAL ESTATE
