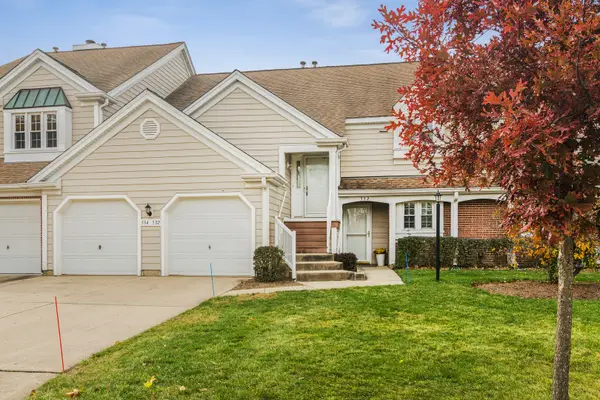1327 Larchmont Drive, Buffalo Grove, IL 60089
Local realty services provided by:Better Homes and Gardens Real Estate Connections
1327 Larchmont Drive,Buffalo Grove, IL 60089
$639,900
- 4 Beds
- 3 Baths
- 2,669 sq. ft.
- Single family
- Active
Listed by: david pickard
Office: re/max suburban
MLS#:12509581
Source:MLSNI
Price summary
- Price:$639,900
- Price per sq. ft.:$239.75
About this home
Welcome home ... bright and beautifully updated 4 bedroom, 2.1 bath, plus a finished basement, and 2-car garage home situated on an oversized, tree-lined corner lot in the heart of Strathmore Grove. Inside are gorgeous hardwood floors flowing throughout the main level, upper floor, and lower level! New windows fill the home with natural light. The spacious living room features recessed lighting and crown molding and opens seamlessly to the dining room, complete with chair rail and a large window. The updated kitchen boasts 42" cabinets with crown molding, granite countertops, stainless steel appliances, and space for a table. A sliding glass door leads to the expanded deck overlooking the private, tree-lined yard perfect for grilling, gardening, entertaining, or simply relaxing outside. The lower level family room is large and features recessed lighting along with natural light. Upstairs, the primary suite offers a walk-in closet and an updated en-suite bathroom. Three additional bedrooms are all generously sized and feature wall closets. The updated hall bath includes a large tub/shower combo, vanity with granite top and extra storage. The finished basement provides even more living space with a large recreation room featuring a built-in bar as well as a flexible second area that can function as an office, playroom, or exercise space. Conveniently located near Route 83, schools, parks, shopping, restaurants, and entertainment. Windows (2024), Washer & Dryer (2022), A/C (2021), Sump Pump (2021), Back up Sump & Battery (2025). Award-winning District 96 and Stevenson HS!
Contact an agent
Home facts
- Year built:1975
- Listing ID #:12509581
- Added:4 day(s) ago
- Updated:November 11, 2025 at 12:01 PM
Rooms and interior
- Bedrooms:4
- Total bathrooms:3
- Full bathrooms:2
- Half bathrooms:1
- Living area:2,669 sq. ft.
Heating and cooling
- Cooling:Central Air
- Heating:Forced Air, Natural Gas
Structure and exterior
- Roof:Asphalt
- Year built:1975
- Building area:2,669 sq. ft.
- Lot area:0.28 Acres
Schools
- High school:Adlai E Stevenson High School
- Middle school:Twin Groves Middle School
- Elementary school:Prairie Elementary School
Utilities
- Water:Lake Michigan
- Sewer:Public Sewer
Finances and disclosures
- Price:$639,900
- Price per sq. ft.:$239.75
- Tax amount:$14,818 (2024)
New listings near 1327 Larchmont Drive
- New
 $375,000Active3 beds 2 baths1,200 sq. ft.
$375,000Active3 beds 2 baths1,200 sq. ft.36 Crestview Terrace, Buffalo Grove, IL 60089
MLS# 12506218Listed by: @PROPERTIES CHRISTIE'S INTERNATIONAL REAL ESTATE - New
 $515,000Active4 beds 3 baths1,332 sq. ft.
$515,000Active4 beds 3 baths1,332 sq. ft.760 Checker Drive, Buffalo Grove, IL 60089
MLS# 12501204Listed by: RE/MAX SUBURBAN - New
 $299,900Active2 beds 2 baths1,300 sq. ft.
$299,900Active2 beds 2 baths1,300 sq. ft.534 Park View Terrace #534, Buffalo Grove, IL 60089
MLS# 12512113Listed by: COLDWELL BANKER REALTY - New
 $565,000Active3 beds 3 baths2,246 sq. ft.
$565,000Active3 beds 3 baths2,246 sq. ft.412 Chateau Drive, Buffalo Grove, IL 60089
MLS# 12513449Listed by: RE/MAX SUBURBAN  $389,900Pending3 beds 3 baths1,696 sq. ft.
$389,900Pending3 beds 3 baths1,696 sq. ft.1176 Bristol Lane, Buffalo Grove, IL 60089
MLS# 12510916Listed by: BAIRD & WARNER- New
 $370,000Active3 beds 2 baths1,145 sq. ft.
$370,000Active3 beds 2 baths1,145 sq. ft.669 White Pine Road, Buffalo Grove, IL 60089
MLS# 12498537Listed by: COLDWELL BANKER REALTY - New
 $389,900Active2 beds 3 baths1,777 sq. ft.
$389,900Active2 beds 3 baths1,777 sq. ft.361 Willow Parkway #23-4, Buffalo Grove, IL 60089
MLS# 12512023Listed by: GRANDVIEW REALTY, LLC  $249,000Pending2 beds 2 baths1,200 sq. ft.
$249,000Pending2 beds 2 baths1,200 sq. ft.400 E Dundee Road #408, Buffalo Grove, IL 60089
MLS# 12504927Listed by: KELLER WILLIAMS NORTH SHORE WEST $290,000Pending2 beds 2 baths1,800 sq. ft.
$290,000Pending2 beds 2 baths1,800 sq. ft.175 Lake Boulevard #301, Buffalo Grove, IL 60089
MLS# 12505121Listed by: @PROPERTIES CHRISTIE'S INTERNATIONAL REAL ESTATE
