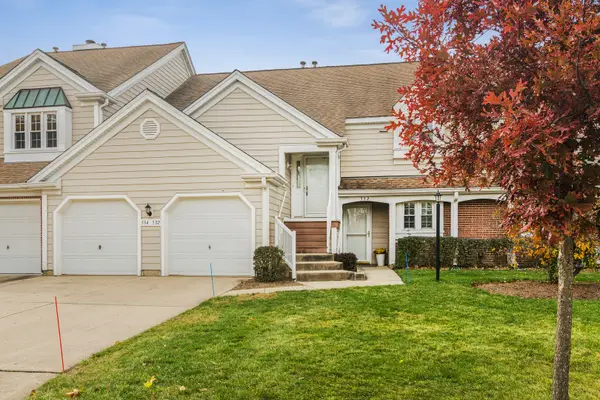473 Le Parc Circle, Buffalo Grove, IL 60089
Local realty services provided by:Better Homes and Gardens Real Estate Star Homes
473 Le Parc Circle,Buffalo Grove, IL 60089
$424,900
- 3 Beds
- 3 Baths
- 1,414 sq. ft.
- Condominium
- Active
Listed by: sadie winter, dana cohen
Office: re/max suburban
MLS#:12508274
Source:MLSNI
Price summary
- Price:$424,900
- Price per sq. ft.:$300.5
- Monthly HOA dues:$328
About this home
Fully updated 3 bedroom, 2.1 bath end-unit townhome with new paint and crown molding throughout plus expansive green space that feels like your own private yard! This bright and stylish two-story home features new wide-plank beach-tone flooring throughout and recessed lighting in every room. The living and dining rooms showcase a beautiful focal-point fireplace, while the stunning all-new kitchen offers white cabinetry, designer backsplash, white quartz countertops, and upgraded stainless-steel appliances, including a designer slide-in stove with hood - truly a cook's dream! The family room impresses with vaulted ceilings and skylights, adding volume and natural light. Convenient first-floor with brand new washer and dryer and private entrance from the attached 2-car garage with EV charger. New water heater too! Upstairs features two spacious bedrooms with a fully updated hall bath, plus a grand primary suite with a walk-in shower and designer finishes. The wrought-iron staircase spindles add architectural charm, and the backyard is a private oasis - featuring new brick pavers, fresh perennial landscaping, and full fencing for privacy. Close to shopping, dining, expressways, and train. Top-rated District 102 schools and Stevenson High School. Enjoy incredible townhome living - it just doesn't get better than this!
Contact an agent
Home facts
- Year built:1984
- Listing ID #:12508274
- Added:10 day(s) ago
- Updated:November 11, 2025 at 12:01 PM
Rooms and interior
- Bedrooms:3
- Total bathrooms:3
- Full bathrooms:2
- Half bathrooms:1
- Living area:1,414 sq. ft.
Heating and cooling
- Heating:Forced Air, Natural Gas
Structure and exterior
- Roof:Asphalt
- Year built:1984
- Building area:1,414 sq. ft.
Schools
- High school:Adlai E Stevenson High School
- Middle school:Aptakisic Junior High School
- Elementary school:Earl Pritchett School
Utilities
- Water:Public
- Sewer:Public Sewer
Finances and disclosures
- Price:$424,900
- Price per sq. ft.:$300.5
- Tax amount:$8,312 (2023)
New listings near 473 Le Parc Circle
- New
 $375,000Active3 beds 2 baths1,200 sq. ft.
$375,000Active3 beds 2 baths1,200 sq. ft.36 Crestview Terrace, Buffalo Grove, IL 60089
MLS# 12506218Listed by: @PROPERTIES CHRISTIE'S INTERNATIONAL REAL ESTATE - New
 $515,000Active4 beds 3 baths1,332 sq. ft.
$515,000Active4 beds 3 baths1,332 sq. ft.760 Checker Drive, Buffalo Grove, IL 60089
MLS# 12501204Listed by: RE/MAX SUBURBAN - New
 $299,900Active2 beds 2 baths1,300 sq. ft.
$299,900Active2 beds 2 baths1,300 sq. ft.534 Park View Terrace #534, Buffalo Grove, IL 60089
MLS# 12512113Listed by: COLDWELL BANKER REALTY - New
 $565,000Active3 beds 3 baths2,246 sq. ft.
$565,000Active3 beds 3 baths2,246 sq. ft.412 Chateau Drive, Buffalo Grove, IL 60089
MLS# 12513449Listed by: RE/MAX SUBURBAN - New
 $639,900Active4 beds 3 baths2,669 sq. ft.
$639,900Active4 beds 3 baths2,669 sq. ft.1327 Larchmont Drive, Buffalo Grove, IL 60089
MLS# 12509581Listed by: RE/MAX SUBURBAN  $389,900Pending3 beds 3 baths1,696 sq. ft.
$389,900Pending3 beds 3 baths1,696 sq. ft.1176 Bristol Lane, Buffalo Grove, IL 60089
MLS# 12510916Listed by: BAIRD & WARNER- New
 $370,000Active3 beds 2 baths1,145 sq. ft.
$370,000Active3 beds 2 baths1,145 sq. ft.669 White Pine Road, Buffalo Grove, IL 60089
MLS# 12498537Listed by: COLDWELL BANKER REALTY - New
 $389,900Active2 beds 3 baths1,777 sq. ft.
$389,900Active2 beds 3 baths1,777 sq. ft.361 Willow Parkway #23-4, Buffalo Grove, IL 60089
MLS# 12512023Listed by: GRANDVIEW REALTY, LLC  $249,000Pending2 beds 2 baths1,200 sq. ft.
$249,000Pending2 beds 2 baths1,200 sq. ft.400 E Dundee Road #408, Buffalo Grove, IL 60089
MLS# 12504927Listed by: KELLER WILLIAMS NORTH SHORE WEST $290,000Pending2 beds 2 baths1,800 sq. ft.
$290,000Pending2 beds 2 baths1,800 sq. ft.175 Lake Boulevard #301, Buffalo Grove, IL 60089
MLS# 12505121Listed by: @PROPERTIES CHRISTIE'S INTERNATIONAL REAL ESTATE
