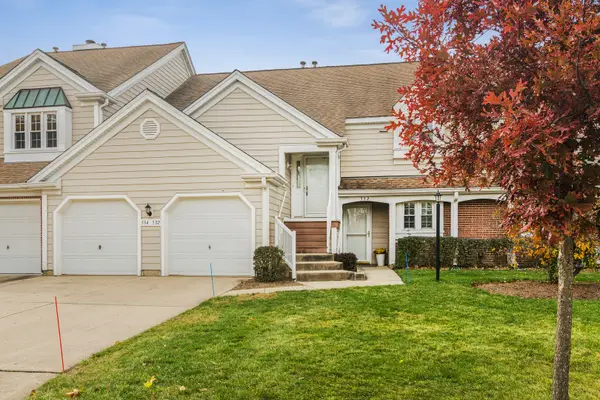871 Shady Grove Lane, Buffalo Grove, IL 60089
Local realty services provided by:Better Homes and Gardens Real Estate Connections
871 Shady Grove Lane,Buffalo Grove, IL 60089
$535,000
- 3 Beds
- 2 Baths
- 2,056 sq. ft.
- Single family
- Active
Listed by: misael chacon
Office: beycome brokerage realty llc.
MLS#:12504591
Source:MLSNI
Price summary
- Price:$535,000
- Price per sq. ft.:$260.21
About this home
Welcome to this charming residence located on Shady Grove Lane in Buffalo Grove. This inviting home features a spacious layout with ample natural light, a modern kitchen with updated appliances, and a cozy living area. The bedrooms accord generous space and comfort, while the outdoor area provides a serene setting for relaxation. Enjoy convenient proximity to local amenities and parks in a desirable neighborhood. A wonderful opportunity to make this house your home.New hardwood floors,Baseboards ,shoe base ,all plugs have usb charging ports ,all rooms have tv up and running ,new windows and doors, new fence around the property ,Feit Electric lights in all rooms,a lot of updates . New roof with 25 years warranty !!! 48 panel solar panel system lease with Sunrun , new owner has to take over this , if you have electric cars or electric heaters you got very cheap energy !!!
Contact an agent
Home facts
- Year built:1970
- Listing ID #:12504591
- Added:14 day(s) ago
- Updated:November 11, 2025 at 11:43 AM
Rooms and interior
- Bedrooms:3
- Total bathrooms:2
- Full bathrooms:2
- Living area:2,056 sq. ft.
Heating and cooling
- Cooling:Central Air
- Heating:Forced Air
Structure and exterior
- Roof:Asphalt
- Year built:1970
- Building area:2,056 sq. ft.
- Lot area:0.29 Acres
Schools
- High school:Adlai E Stevenson High School
Utilities
- Water:Lake Michigan
Finances and disclosures
- Price:$535,000
- Price per sq. ft.:$260.21
- Tax amount:$12,372 (2024)
New listings near 871 Shady Grove Lane
- New
 $375,000Active3 beds 2 baths1,200 sq. ft.
$375,000Active3 beds 2 baths1,200 sq. ft.36 Crestview Terrace, Buffalo Grove, IL 60089
MLS# 12506218Listed by: @PROPERTIES CHRISTIE'S INTERNATIONAL REAL ESTATE - New
 $515,000Active4 beds 3 baths1,332 sq. ft.
$515,000Active4 beds 3 baths1,332 sq. ft.760 Checker Drive, Buffalo Grove, IL 60089
MLS# 12501204Listed by: RE/MAX SUBURBAN - New
 $299,900Active2 beds 2 baths1,300 sq. ft.
$299,900Active2 beds 2 baths1,300 sq. ft.534 Park View Terrace #534, Buffalo Grove, IL 60089
MLS# 12512113Listed by: COLDWELL BANKER REALTY - New
 $565,000Active3 beds 3 baths2,246 sq. ft.
$565,000Active3 beds 3 baths2,246 sq. ft.412 Chateau Drive, Buffalo Grove, IL 60089
MLS# 12513449Listed by: RE/MAX SUBURBAN - New
 $639,900Active4 beds 3 baths2,669 sq. ft.
$639,900Active4 beds 3 baths2,669 sq. ft.1327 Larchmont Drive, Buffalo Grove, IL 60089
MLS# 12509581Listed by: RE/MAX SUBURBAN  $389,900Pending3 beds 3 baths1,696 sq. ft.
$389,900Pending3 beds 3 baths1,696 sq. ft.1176 Bristol Lane, Buffalo Grove, IL 60089
MLS# 12510916Listed by: BAIRD & WARNER- New
 $370,000Active3 beds 2 baths1,145 sq. ft.
$370,000Active3 beds 2 baths1,145 sq. ft.669 White Pine Road, Buffalo Grove, IL 60089
MLS# 12498537Listed by: COLDWELL BANKER REALTY - New
 $389,900Active2 beds 3 baths1,777 sq. ft.
$389,900Active2 beds 3 baths1,777 sq. ft.361 Willow Parkway #23-4, Buffalo Grove, IL 60089
MLS# 12512023Listed by: GRANDVIEW REALTY, LLC  $249,000Pending2 beds 2 baths1,200 sq. ft.
$249,000Pending2 beds 2 baths1,200 sq. ft.400 E Dundee Road #408, Buffalo Grove, IL 60089
MLS# 12504927Listed by: KELLER WILLIAMS NORTH SHORE WEST $290,000Pending2 beds 2 baths1,800 sq. ft.
$290,000Pending2 beds 2 baths1,800 sq. ft.175 Lake Boulevard #301, Buffalo Grove, IL 60089
MLS# 12505121Listed by: @PROPERTIES CHRISTIE'S INTERNATIONAL REAL ESTATE
