15W749 79th Street, Burr Ridge, IL 60527
Local realty services provided by:Better Homes and Gardens Real Estate Star Homes
15W749 79th Street,Burr Ridge, IL 60527
$874,999
- 5 Beds
- 5 Baths
- 4,218 sq. ft.
- Single family
- Active
Listed by: grigory pekarsky, julia thompson
Office: vesta preferred llc.
MLS#:12493089
Source:MLSNI
Price summary
- Price:$874,999
- Price per sq. ft.:$207.44
About this home
Impeccably constructed and thoughtfully designed, this all-brick single-family home combines elegance, functionality, and quality craftsmanship throughout. A grand two-story foyer introduces the home's open layout, featuring hardwood floors across the entire first level and a striking great room with soaring ceilings that flood the space with natural light. The generous kitchen offers granite countertops, custom cabinetry, and top-of-the-line Sub-Zero, Bosch, and Thermador appliances, along with new pendant lighting and a large island perfect for cooking or gathering. The first-floor primary suite is a true retreat, complete with a spacious layout, dual vanities, a soaking tub, a private water closet, and a glass-enclosed shower. A second primary-quality suite with its own double vanity is located upstairs, offering ideal flexibility for guests or multi-generational living. Upstairs, two additional bedrooms share a convenient Jack-and-Jill bath, and a large bonus room provides the perfect space for an office, media room, or second family room. The first floor also includes a formal dining room and a living room with French doors that can easily serve as an office. A first-floor laundry and mudroom lead directly to the attached three-car garage for everyday ease. The deep-pour basement includes a finished full bath and ample unfinished space ready for your personal touch. Additional highlights include a concrete driveway, zoned heating and cooling, and an extra-deep lot offering room to enjoy outdoor living. With over 4,200 square feet of living space, this exceptional home offers timeless design, modern amenities, and unbeatable value-all in a highly desirable location close to parks, top schools, and conveniences.
Contact an agent
Home facts
- Year built:2007
- Listing ID #:12493089
- Added:4 day(s) ago
- Updated:November 11, 2025 at 12:01 PM
Rooms and interior
- Bedrooms:5
- Total bathrooms:5
- Full bathrooms:4
- Half bathrooms:1
- Living area:4,218 sq. ft.
Heating and cooling
- Cooling:Central Air, Zoned
- Heating:Electric, Natural Gas, Sep Heating Systems - 2+, Zoned
Structure and exterior
- Roof:Asphalt
- Year built:2007
- Building area:4,218 sq. ft.
- Lot area:0.38 Acres
Schools
- High school:Hinsdale South High School
- Middle school:Gower Middle School
- Elementary school:Gower West Elementary School
Utilities
- Water:Lake Michigan, Public
- Sewer:Public Sewer
Finances and disclosures
- Price:$874,999
- Price per sq. ft.:$207.44
- Tax amount:$11,173 (2024)
New listings near 15W749 79th Street
- New
 $350,000Active2 beds 2 baths1,570 sq. ft.
$350,000Active2 beds 2 baths1,570 sq. ft.7990 Garfield Avenue #14-3, Burr Ridge, IL 60527
MLS# 12512804Listed by: COMPASS - New
 $1,100,000Active4 beds 5 baths3,128 sq. ft.
$1,100,000Active4 beds 5 baths3,128 sq. ft.107 Stirrup Lane, Burr Ridge, IL 60527
MLS# 12513274Listed by: COMPASS - New
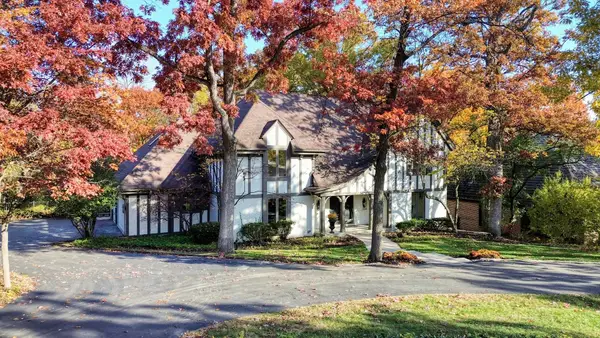 $1,500,000Active4 beds 5 baths5,370 sq. ft.
$1,500,000Active4 beds 5 baths5,370 sq. ft.13 Woodgate Drive, Burr Ridge, IL 60527
MLS# 12505527Listed by: EXP REALTY - New
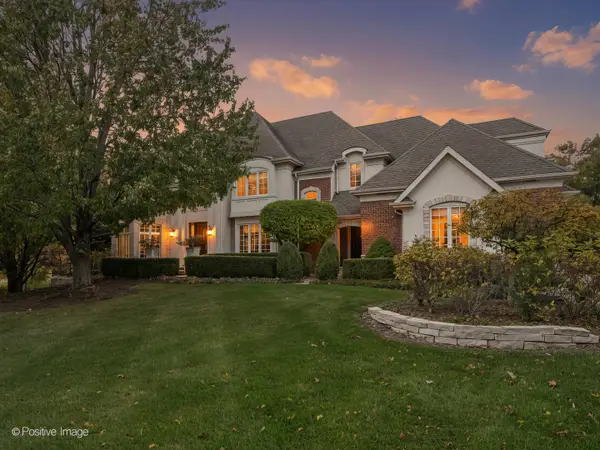 $2,095,000Active5 beds 5 baths7,763 sq. ft.
$2,095,000Active5 beds 5 baths7,763 sq. ft.817 Lakeview Lane, Burr Ridge, IL 60527
MLS# 12505931Listed by: REALTY EXECUTIVES ELITE - New
 $320,000Active2 beds 2 baths1,250 sq. ft.
$320,000Active2 beds 2 baths1,250 sq. ft.8094 Garfield Avenue #4-3, Burr Ridge, IL 60527
MLS# 12513073Listed by: KELLER WILLIAMS ONECHICAGO - New
 $1,750,000Active2.3 Acres
$1,750,000Active2.3 Acres6401 S County Line Road, Burr Ridge, IL 60527
MLS# 12512723Listed by: @PROPERTIES CHRISTIE'S INTERNATIONAL REAL ESTATE - New
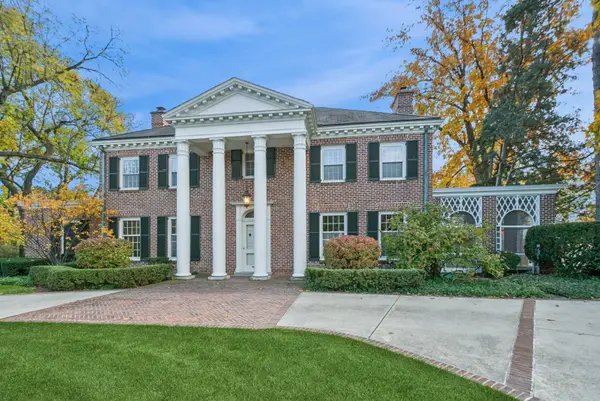 $2,299,000Active4 beds 5 baths4,040 sq. ft.
$2,299,000Active4 beds 5 baths4,040 sq. ft.1053 Laurie Lane, Burr Ridge, IL 60527
MLS# 12484493Listed by: BAIRD & WARNER - New
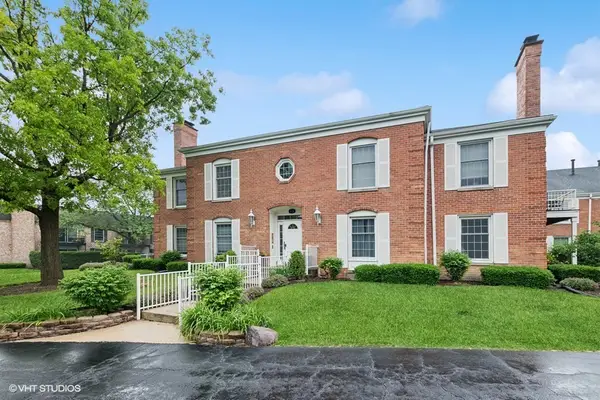 $354,900Active3 beds 2 baths1,400 sq. ft.
$354,900Active3 beds 2 baths1,400 sq. ft.128 Carriage Way Drive #217B, Burr Ridge, IL 60527
MLS# 12511532Listed by: @PROPERTIES CHRISTIE'S INTERNATIONAL REAL ESTATE 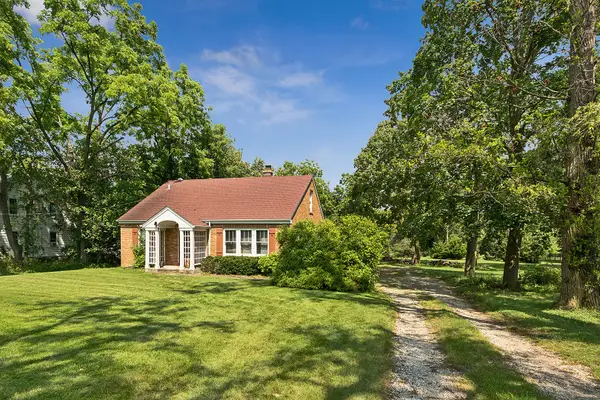 Listed by BHGRE$575,000Pending2 beds 1 baths1,152 sq. ft.
Listed by BHGRE$575,000Pending2 beds 1 baths1,152 sq. ft.7755 Wolf Road, La Grange, IL 60525
MLS# 12511290Listed by: BETTER HOMES & GARDENS REAL ESTATE
