7990 Garfield Avenue #14-3, Burr Ridge, IL 60527
Local realty services provided by:Better Homes and Gardens Real Estate Star Homes
7990 Garfield Avenue #14-3,Burr Ridge, IL 60527
$350,000
- 2 Beds
- 2 Baths
- 1,570 sq. ft.
- Condominium
- Active
Listed by: irena zecevic, ivan zecevic
Office: compass
MLS#:12512804
Source:MLSNI
Price summary
- Price:$350,000
- Price per sq. ft.:$222.93
- Monthly HOA dues:$446
About this home
Rarely available and highly desirable, this spacious corner unit is the largest model in Braemoor of Burr Ridge. Originally designed as a three-bedroom layout, the home is currently configured as two bedrooms, with the second bedroom offering generous space suitable for a large office or guest suite, and the option to convert back to a full three-bedroom if desired. Thoughtful updates throughout include a beautifully remodeled primary bathroom completed in 2023 with a new shower and toilet, along with quartz countertops added to both bathrooms in 2019. The eat-in kitchen features granite countertops and a matching full-height backsplash installed in 2022, a pantry closet, and high-quality appliances, including a high-end Miele dishwasher. The range oven with an integrated microwave hood was replaced in 2012, and all remaining kitchen appliances were updated in 2016. Additional improvements include newer laminate flooring (2019), a new American Standard HVAC system and water heater (2020), washer and dryer replaced in 2016, and all windows and balcony doors replaced in 2022 with high quality Andersen energy-efficient units. The spacious primary bedroom offers a private bath, walk-in closet, and direct access to a private west-facing balcony, perfect for enjoying beautiful sunset views. A second, expansive east-facing 21-foot balcony is located right off the living and dining room and features double-door access along with an additional private storage room, ideal for seasonal or oversized items. The home also includes outstanding storage with multiple large closets throughout the home. An in-unit laundry room and a rare attached heated 2.5-car tandem garage providing exceptional storage and convenience. Situated on a quiet, low-traffic street with serene views of the community's park-like setting and swimming pool, yet just minutes from Burr Ridge Village Center and major highways, this residence offers the ideal combination of space, comfort, and convenience. Welcome home!
Contact an agent
Home facts
- Year built:1972
- Listing ID #:12512804
- Added:3 day(s) ago
- Updated:November 12, 2025 at 04:37 AM
Rooms and interior
- Bedrooms:2
- Total bathrooms:2
- Full bathrooms:2
- Living area:1,570 sq. ft.
Heating and cooling
- Cooling:Central Air, Electric
- Heating:Electric
Structure and exterior
- Roof:Asphalt
- Year built:1972
- Building area:1,570 sq. ft.
Schools
- High school:Hinsdale South High School
- Middle school:Gower Middle School
- Elementary school:Gower West Elementary School
Utilities
- Water:Public
- Sewer:Public Sewer
Finances and disclosures
- Price:$350,000
- Price per sq. ft.:$222.93
- Tax amount:$3,790 (2024)
New listings near 7990 Garfield Avenue #14-3
- New
 $1,100,000Active4 beds 5 baths3,128 sq. ft.
$1,100,000Active4 beds 5 baths3,128 sq. ft.107 Stirrup Lane, Burr Ridge, IL 60527
MLS# 12513274Listed by: COMPASS - New
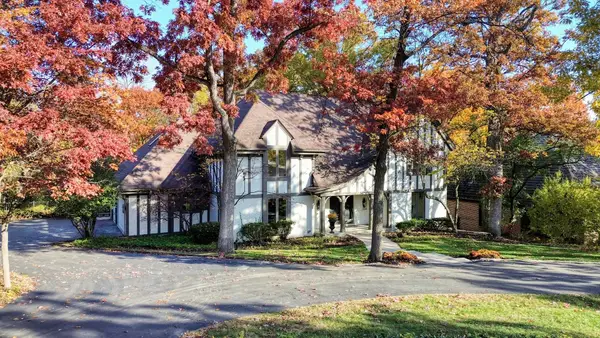 $1,500,000Active4 beds 5 baths5,370 sq. ft.
$1,500,000Active4 beds 5 baths5,370 sq. ft.13 Woodgate Drive, Burr Ridge, IL 60527
MLS# 12505527Listed by: EXP REALTY - New
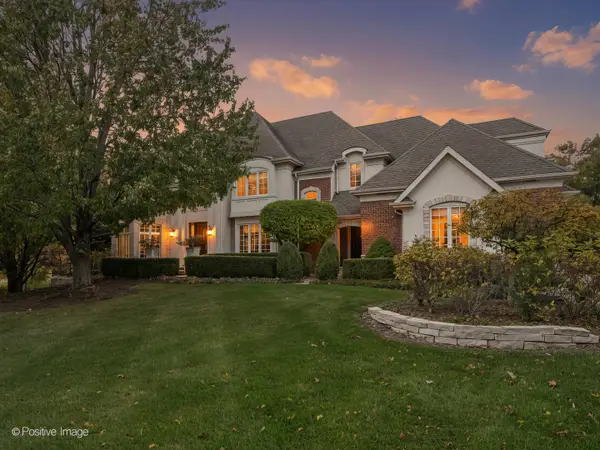 $2,095,000Active5 beds 5 baths7,763 sq. ft.
$2,095,000Active5 beds 5 baths7,763 sq. ft.817 Lakeview Lane, Burr Ridge, IL 60527
MLS# 12505931Listed by: REALTY EXECUTIVES ELITE - New
 $320,000Active2 beds 2 baths1,250 sq. ft.
$320,000Active2 beds 2 baths1,250 sq. ft.8094 Garfield Avenue #4-3, Burr Ridge, IL 60527
MLS# 12513073Listed by: KELLER WILLIAMS ONECHICAGO - New
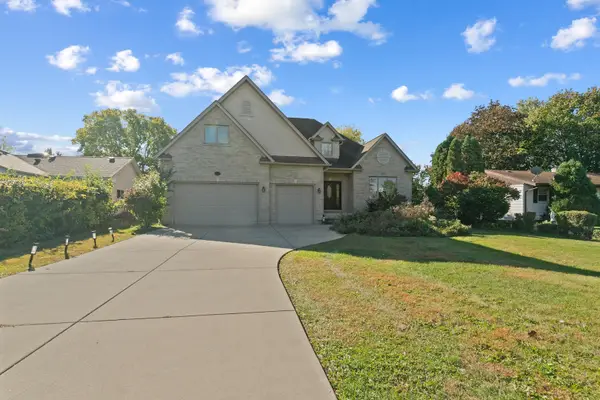 $874,999Active5 beds 5 baths4,218 sq. ft.
$874,999Active5 beds 5 baths4,218 sq. ft.15W749 79th Street, Burr Ridge, IL 60527
MLS# 12493089Listed by: VESTA PREFERRED LLC - New
 $1,750,000Active2.3 Acres
$1,750,000Active2.3 Acres6401 S County Line Road, Burr Ridge, IL 60527
MLS# 12512723Listed by: @PROPERTIES CHRISTIE'S INTERNATIONAL REAL ESTATE - New
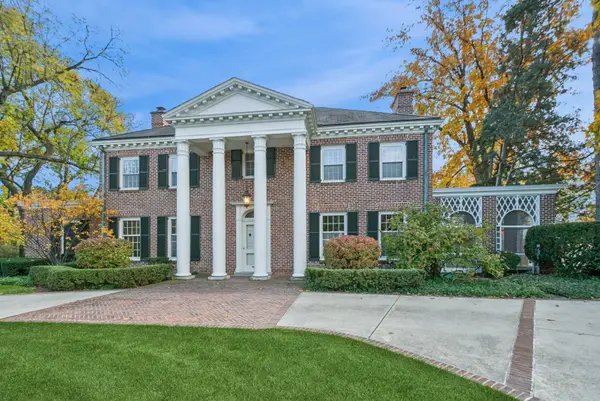 $2,299,000Active4 beds 5 baths4,040 sq. ft.
$2,299,000Active4 beds 5 baths4,040 sq. ft.1053 Laurie Lane, Burr Ridge, IL 60527
MLS# 12484493Listed by: BAIRD & WARNER - New
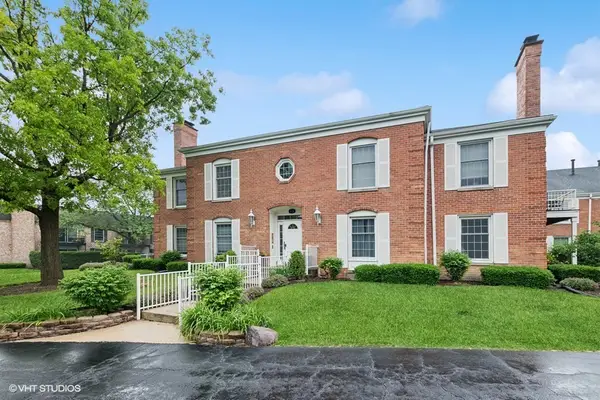 $354,900Active3 beds 2 baths1,400 sq. ft.
$354,900Active3 beds 2 baths1,400 sq. ft.128 Carriage Way Drive #217B, Burr Ridge, IL 60527
MLS# 12511532Listed by: @PROPERTIES CHRISTIE'S INTERNATIONAL REAL ESTATE 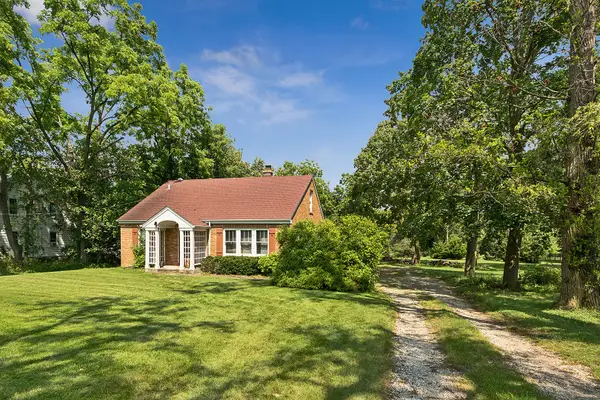 Listed by BHGRE$575,000Pending2 beds 1 baths1,152 sq. ft.
Listed by BHGRE$575,000Pending2 beds 1 baths1,152 sq. ft.7755 Wolf Road, La Grange, IL 60525
MLS# 12511290Listed by: BETTER HOMES & GARDENS REAL ESTATE
