8261 Lake Ridge Drive, Burr Ridge, IL 60527
Local realty services provided by:Better Homes and Gardens Real Estate Star Homes
8261 Lake Ridge Drive,Burr Ridge, IL 60527
$985,000
- 5 Beds
- 5 Baths
- 6,771 sq. ft.
- Single family
- Active
Listed by:anish sheth
Office:third coast realty llc.
MLS#:12506845
Source:MLSNI
Price summary
- Price:$985,000
- Price per sq. ft.:$145.47
About this home
Welcome to this stunning home in a desirable community of Burr Ridge. Located within a highly rated and sought-after school district, this home offers exceptional educational opportunities and adds even more value to its prime location. From the moment you enter, you're greeted by a grand foyer with a sweeping staircase and tall ceilings that set the tone for this spacious and elegant home. The main floor offers abundant living space, including a formal living room and a warm, inviting family room featuring vaulted ceilings and a brick, floor-to-ceiling fireplace. The kitchen includes a cozy breakfast nook, perfect for entertaining and family gatherings. A bright and airy sunroom fills the home with natural light and offers the perfect spot to relax with morning coffee. A first-floor bedroom or office and two bathrooms (one full) add flexibility for guests or a home workspace. Upstairs, the primary suite impresses with vaulted ceilings, a large en suite bath, and a spacious walk-in closet. Three additional bedrooms with generous closets and two more bathrooms complete the second level. The fully finished basement expands the living area with a theatre room, recreation space, and an additional bathroom, offering endless possibilities for your visions. Step outside to a beautifully landscaped backyard, designed for privacy and outdoor enjoyment. The large back patio is ideal for entertaining or relaxing under the stars. A brick driveway leads to an oversized 3-car garage with finished floors, combining practicality and curb appeal. This home truly offers it all-size, luxury, and function. This is the perfect home to create lasting memories for years to come!
Contact an agent
Home facts
- Year built:1986
- Listing ID #:12506845
- Added:1 day(s) ago
- Updated:October 30, 2025 at 03:51 PM
Rooms and interior
- Bedrooms:5
- Total bathrooms:5
- Full bathrooms:3
- Half bathrooms:2
- Living area:6,771 sq. ft.
Heating and cooling
- Cooling:Central Air
- Heating:Forced Air
Structure and exterior
- Year built:1986
- Building area:6,771 sq. ft.
Schools
- Middle school:Gower Middle School
- Elementary school:Gower West Elementary School
Utilities
- Water:Lake Michigan
- Sewer:Public Sewer
Finances and disclosures
- Price:$985,000
- Price per sq. ft.:$145.47
- Tax amount:$14,128 (2024)
New listings near 8261 Lake Ridge Drive
- New
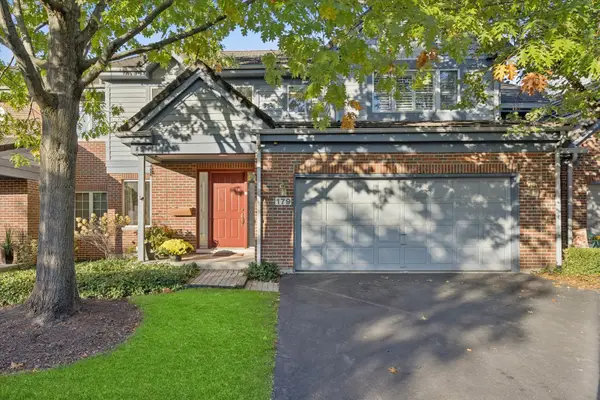 $599,000Active2 beds 2 baths
$599,000Active2 beds 2 baths179 Foxborough Place, Burr Ridge, IL 60527
MLS# 12504623Listed by: COLDWELL BANKER REALTY 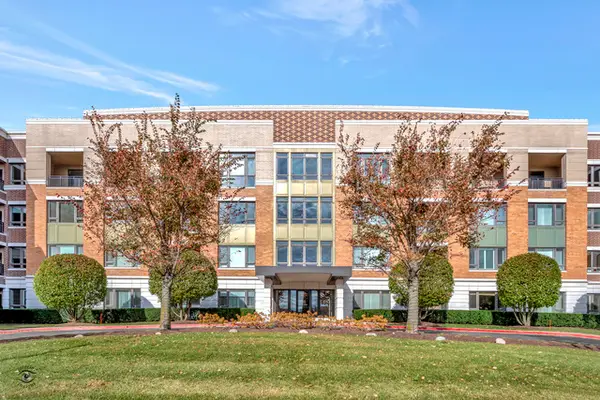 $675,000Pending2 beds 3 baths1,690 sq. ft.
$675,000Pending2 beds 3 baths1,690 sq. ft.1000 Village Center Drive #105, Burr Ridge, IL 60527
MLS# 12497005Listed by: @PROPERTIES CHRISTIE'S INTERNATIONAL REAL ESTATE- New
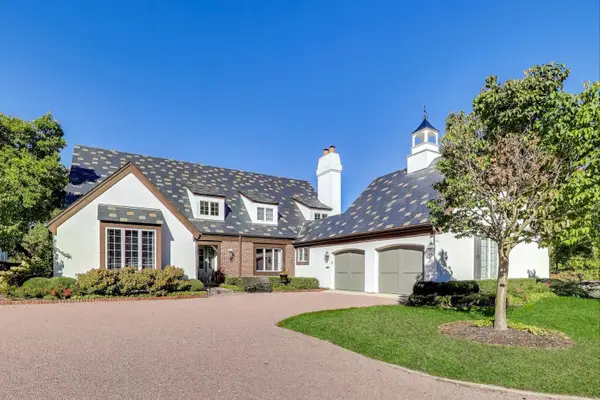 $1,949,000Active3 beds 5 baths3,442 sq. ft.
$1,949,000Active3 beds 5 baths3,442 sq. ft.105 Burr Ridge Club Drive, Burr Ridge, IL 60527
MLS# 12492290Listed by: @PROPERTIES CHRISTIE'S INTERNATIONAL REAL ESTATE - New
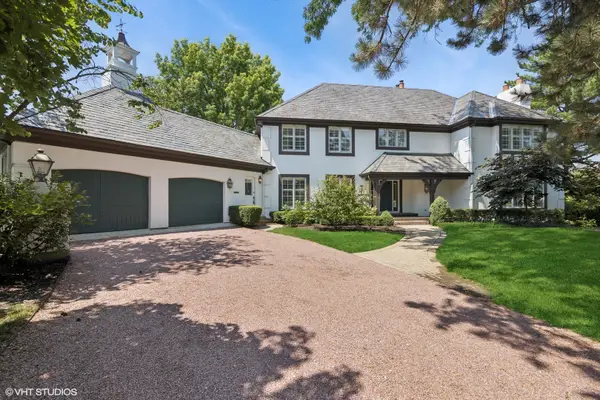 $1,999,500Active4 beds 5 baths4,573 sq. ft.
$1,999,500Active4 beds 5 baths4,573 sq. ft.1604 Burr Ridge Club, Burr Ridge, IL 60527
MLS# 12499873Listed by: @PROPERTIES CHRISTIE'S INTERNATIONAL REAL ESTATE - Open Sun, 1 to 3pmNew
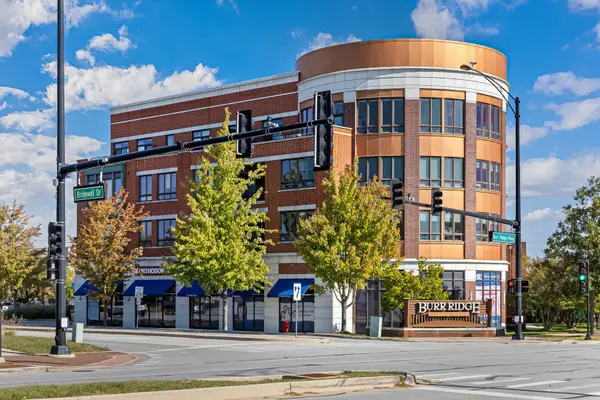 $515,000Active1 beds 1 baths1,100 sq. ft.
$515,000Active1 beds 1 baths1,100 sq. ft.450 Village Center Drive #210, Burr Ridge, IL 60527
MLS# 12485091Listed by: JAMESON SOTHEBY'S INTERNATIONAL REALTY 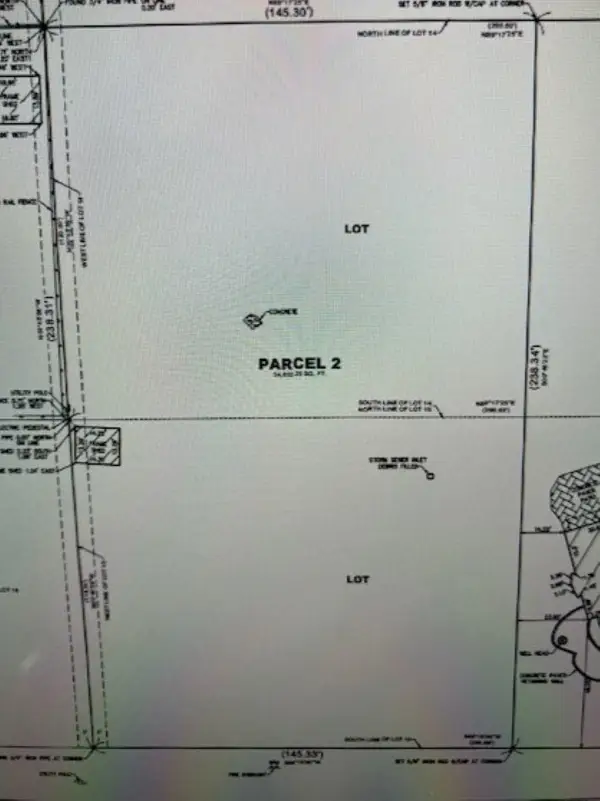 $499,900Active0.8 Acres
$499,900Active0.8 Acres15W740 90th Street, Burr Ridge, IL 60527
MLS# 12498017Listed by: BAIRD & WARNER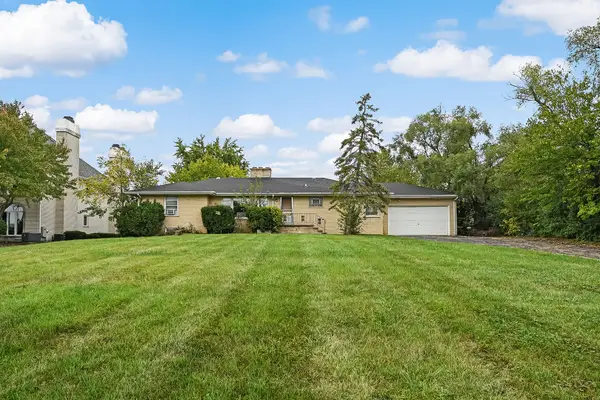 $599,000Active0.92 Acres
$599,000Active0.92 Acres219 79th Street, Burr Ridge, IL 60527
MLS# 12497967Listed by: COMPASS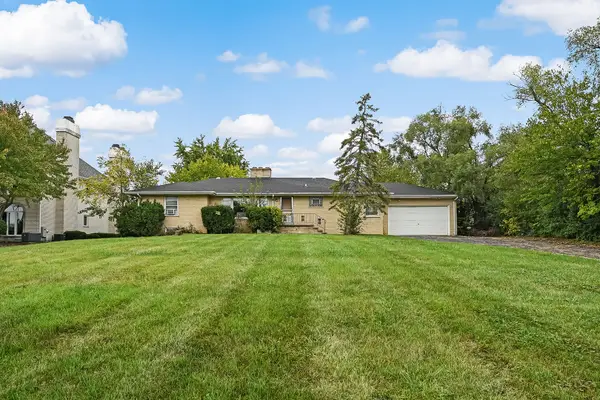 $599,000Active4 beds 2 baths1,684 sq. ft.
$599,000Active4 beds 2 baths1,684 sq. ft.219 79th Street, Burr Ridge, IL 60527
MLS# 12497411Listed by: COMPASS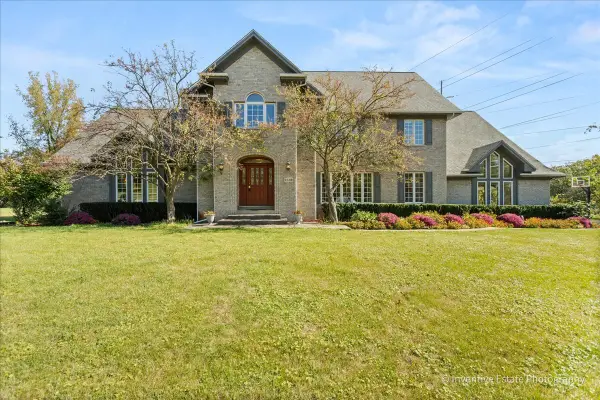 $799,000Pending4 beds 5 baths6,913 sq. ft.
$799,000Pending4 beds 5 baths6,913 sq. ft.10S641 S Garfield Avenue, Burr Ridge, IL 60527
MLS# 12491785Listed by: COMPASS
