1801 W Chicago Avenue #4E, Chicago, IL 60622
Local realty services provided by:Better Homes and Gardens Real Estate Connections
1801 W Chicago Avenue #4E,Chicago, IL 60622
$838,000
- 3 Beds
- 2 Baths
- 1,850 sq. ft.
- Condominium
- Pending
Listed by:barry hammer
Office:coldwell banker real estate group
MLS#:12477661
Source:MLSNI
Price summary
- Price:$838,000
- Price per sq. ft.:$452.97
- Monthly HOA dues:$300
About this home
Sophisticated penthouse living with breathtaking skyline views defines this bright, corner 3-bedroom, 2-bath home in a newer boutique elevator building in Ukrainian Village. Enjoy large windows with unobstructed views of the Chicago skyline from nearly every room. Every detail has been thoughtfully curated, from the expansive open floor plan to the three outdoor spaces, including a large rooftop deck with panoramic city views. Three generously sized bedrooms provide ample accommodation, each equipped with custom closets and bathed in natural light with skyline views. The spacious living and dining area features 10-foot ceilings, wide-plank hardwood floors, a marble-surround fireplace, and custom built-ins. The chef's kitchen balances performance and design with Italian cabinetry, quartz countertops, a glass backsplash, and premium stainless steel Wolf appliances, including Sub- Zero refrigerator, stove, dishwasher a built-in coffee/expresso station, wine fridge for all your drinks, and an oversized island perfect for effortless entertaining. The primary suite offers a serene retreat with skyline views, a private terrace, a custom large walk-in closet, and a spa-like bath featuring heated floors with Porcelanosa tile, a floating double vanity, and a walk-in rain shower. Two additional spacious bedrooms continue the theme of light and view, each with expansive windows capturing Chicago's iconic skyline and built-in floor to ceiling custom closets. Additional highlights include designer lighting, custom window treatments, a full laundry room, ample storage, and an attached heated garage space with EV charger. Perfectly positioned near West Town and Ukrainian Village's best dining, shopping, and nightlife, this exceptional home combines elevated urban design with some of the city's most spectacular skyline views. Be part of a vibrant and sought after community.
Contact an agent
Home facts
- Year built:2016
- Listing ID #:12477661
- Added:1 day(s) ago
- Updated:November 02, 2025 at 07:48 AM
Rooms and interior
- Bedrooms:3
- Total bathrooms:2
- Full bathrooms:2
- Living area:1,850 sq. ft.
Heating and cooling
- Cooling:Central Air
- Heating:Natural Gas
Structure and exterior
- Year built:2016
- Building area:1,850 sq. ft.
Schools
- High school:Wells Community Academy Senior H
- Middle school:Talcott Elementary School
- Elementary school:Talcott Elementary School
Utilities
- Water:Public
- Sewer:Public Sewer
Finances and disclosures
- Price:$838,000
- Price per sq. ft.:$452.97
- Tax amount:$14,112 (2023)
New listings near 1801 W Chicago Avenue #4E
- New
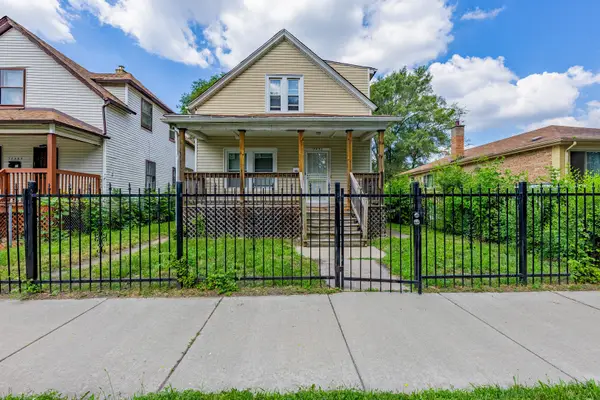 $1,790,000Active4 beds 2 baths946 sq. ft.
$1,790,000Active4 beds 2 baths946 sq. ft.12452 S Eggleston Avenue, Chicago, IL 60628
MLS# 12509173Listed by: REALTY OF AMERICA, LLC - New
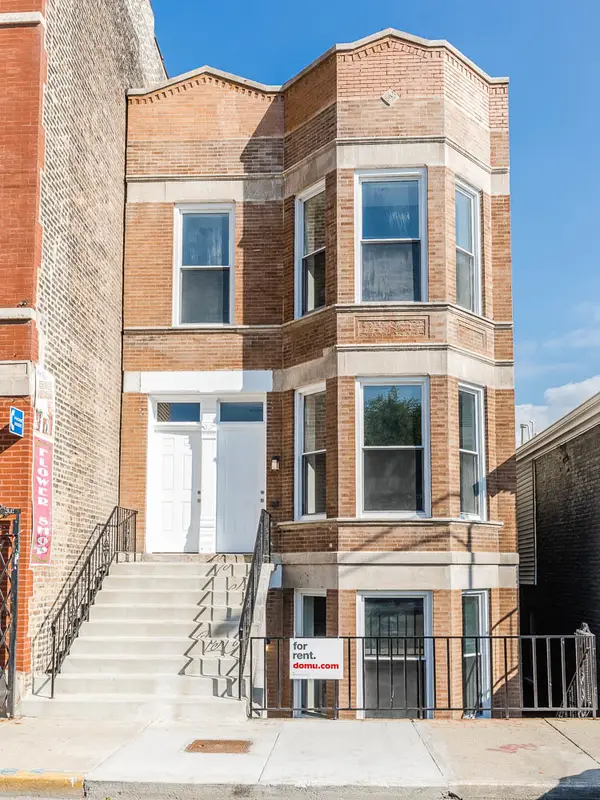 $899,000Active3 beds 2 baths
$899,000Active3 beds 2 baths2228 W Cermak Road, Chicago, IL 60608
MLS# 12509159Listed by: FULTON GRACE REALTY - New
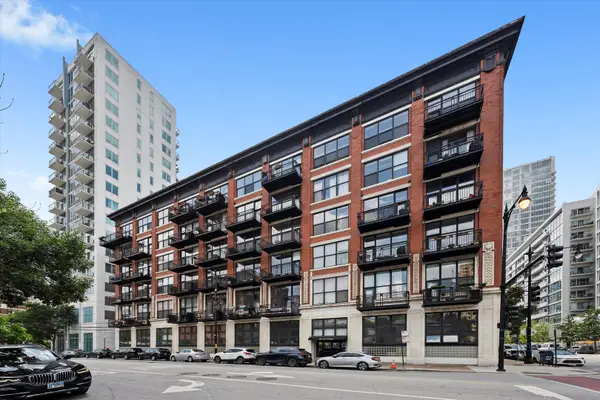 $379,900Active2 beds 2 baths1,450 sq. ft.
$379,900Active2 beds 2 baths1,450 sq. ft.1601 S Michigan Avenue #108, Chicago, IL 60616
MLS# 12509163Listed by: RE/MAX CITYVIEW - New
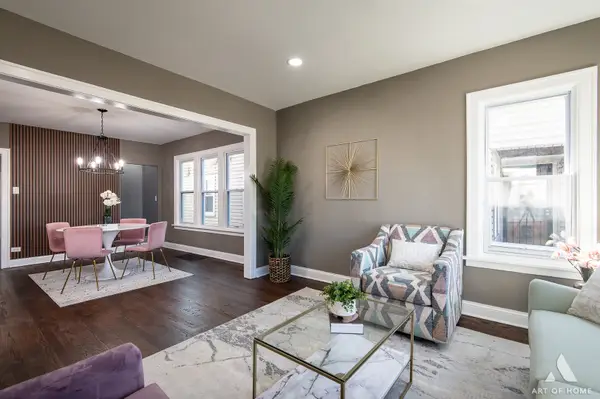 $275,000Active6 beds 2 baths2,800 sq. ft.
$275,000Active6 beds 2 baths2,800 sq. ft.Address Withheld By Seller, Chicago, IL 60628
MLS# 12509153Listed by: WEICHERT, REALTORS - ALL PRO - New
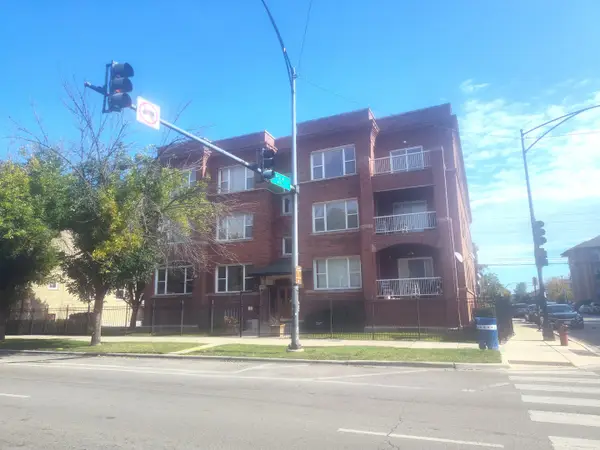 $220,000Active3 beds 2 baths1,500 sq. ft.
$220,000Active3 beds 2 baths1,500 sq. ft.757 S Independence Boulevard #3S, Chicago, IL 60624
MLS# 12507164Listed by: JC COX REALTY - New
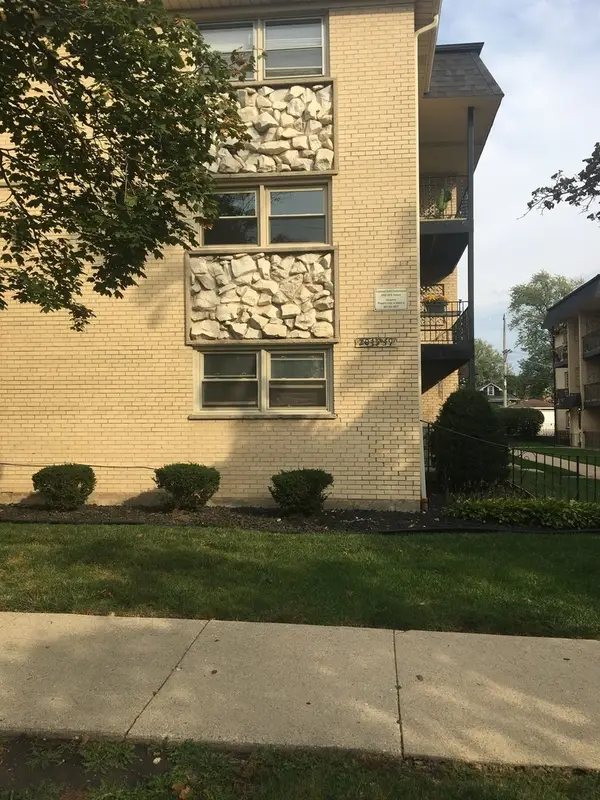 $169,900Active1 beds 1 baths1,100 sq. ft.
$169,900Active1 beds 1 baths1,100 sq. ft.2045 N Harlem Avenue #1E, Chicago, IL 60707
MLS# 12506083Listed by: GALEWOOD BETTER REALTY PARTNERS, LLC - Open Sun, 2 to 3:30pmNew
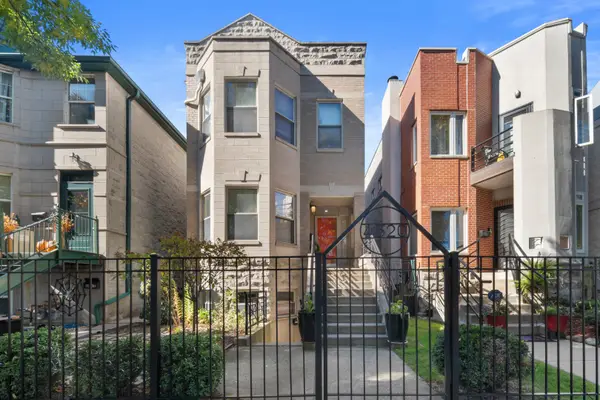 $636,000Active5 beds 4 baths
$636,000Active5 beds 4 baths4520 S Saint Lawrence Avenue, Chicago, IL 60653
MLS# 12506116Listed by: JAMESON SOTHEBY'S INTL REALTY - New
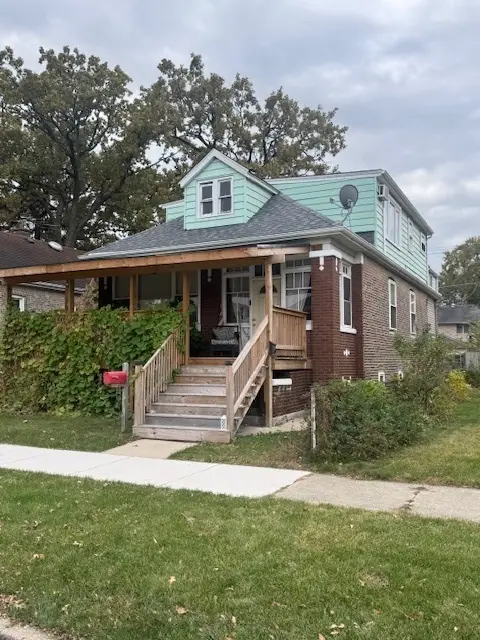 $484,000Active7 beds 3 baths
$484,000Active7 beds 3 baths5520 S New England Avenue, Chicago, IL 60638
MLS# 12508764Listed by: KELLER WILLIAMS PREFERRED REALTY - New
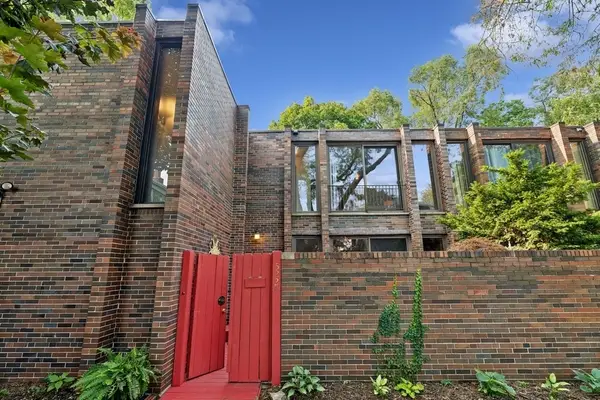 $595,000Active3 beds 3 baths2,100 sq. ft.
$595,000Active3 beds 3 baths2,100 sq. ft.5229 S University Street, Chicago, IL 60615
MLS# 12501044Listed by: @PROPERTIES CHRISTIE'S INTERNATIONAL REAL ESTATE - New
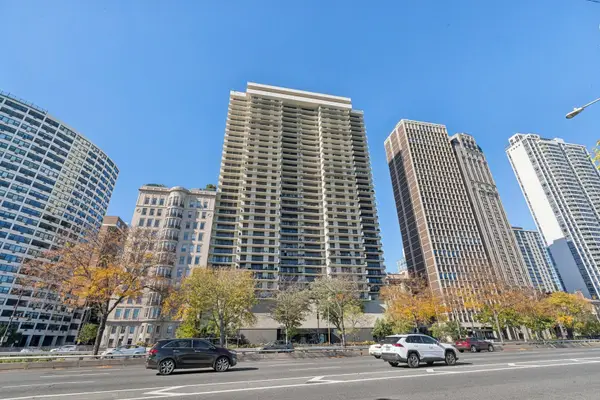 Listed by BHGRE$799,000Active2 beds 2 baths1,850 sq. ft.
Listed by BHGRE$799,000Active2 beds 2 baths1,850 sq. ft.1212 N Lake Shore Drive #10CS, Chicago, IL 60610
MLS# 12506270Listed by: BETTER HOMES & GARDENS REAL ESTATE CONNECTIONS
