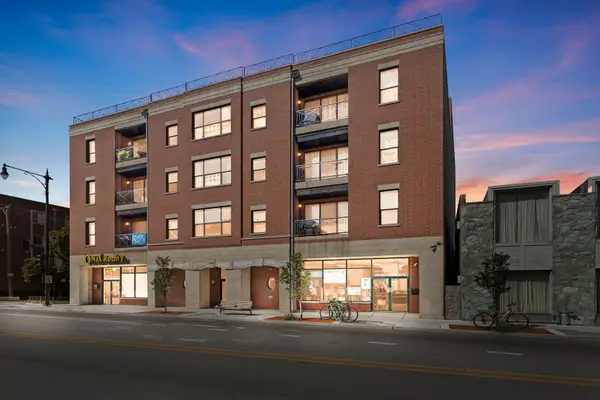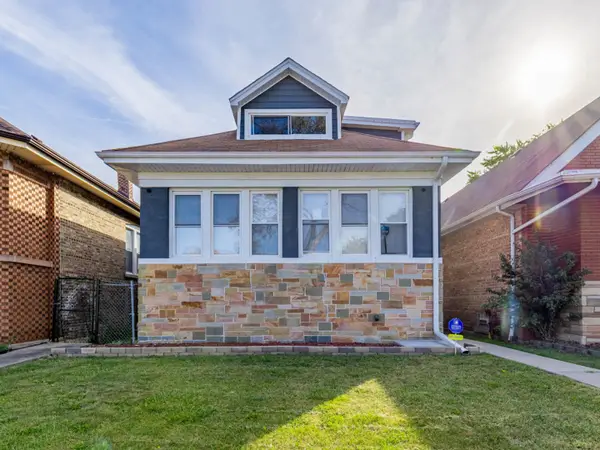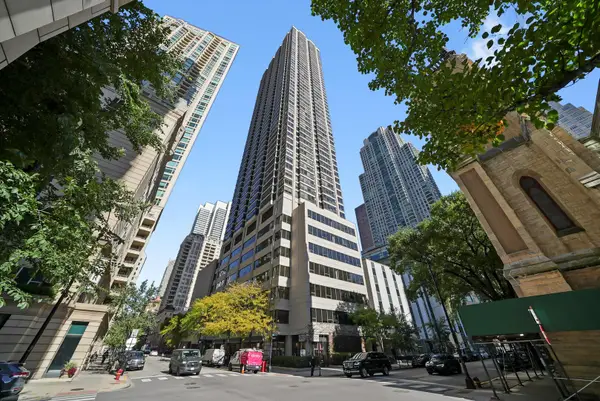210 S Desplaines Street #710, Chicago, IL 60661
Local realty services provided by:Better Homes and Gardens Real Estate Star Homes
210 S Desplaines Street #710,Chicago, IL 60661
$350,000
- 1 Beds
- 2 Baths
- 935 sq. ft.
- Condominium
- Active
Listed by: elizabeth adams, ann adams
Office: berkshire hathaway homeservices starck real estate
MLS#:12484390
Source:MLSNI
Price summary
- Price:$350,000
- Price per sq. ft.:$374.33
- Monthly HOA dues:$697
About this home
Welcome to this rarely available corner condo at The Edge in the West Loop. This 1-bedroom plus den, 1.5-bath home offers an open-concept layout, featuring hardwood floors and floor-to-ceiling windows that fill the space with natural light and showcase beautiful south and west views. The kitchen includes stainless steel appliances, granite countertops, a large walk-in pantry with custom built-ins & pull out drawers, as well as an eat-in breakfast island with room for 5 barstools. Enjoy your own oversized balcony, perfect for relaxing or entertaining while taking in the sunset. The spacious primary bedroom offers new carpet and ample room for a desk or reading nook. It features two closets-a large walk-in closet with custom built-in shelving and drawers, plus an additional linen closet with custom built-in shelving for extra storage. The private primary bath includes marble countertops, marble flooring, and a tub/shower combination with a sliding glass door and shower filter. A dedicated office/den space provides the perfect work-from-home setup with inspiring views and can easily be enclosed for additional privacy. There is an abundance of storage space throughout, including multiple walk-in custom closets designed for maximum organization and functionality as well as in-unit laundry, and a private powder room for guests. Additional building highlights professional 24-hour door staff, elevator access, a well-equipped fitness center, dedicated bike room, additional separate personal storage unit, recreation room and heated parking. Freshly painted throughout (October 2025) with brand new primary bedroom carpet (October 2025). Conveniently located near major transportation options including 90/94, Metra, and CTA, and just a short walk to world class dining, nightlife, shopping & exploring in Fulton Market, Heritage Park, Greektown, the Loop and more! Deeded parking available for an additional cost.
Contact an agent
Home facts
- Year built:2005
- Listing ID #:12484390
- Added:1 day(s) ago
- Updated:November 14, 2025 at 04:39 PM
Rooms and interior
- Bedrooms:1
- Total bathrooms:2
- Full bathrooms:1
- Half bathrooms:1
- Living area:935 sq. ft.
Heating and cooling
- Cooling:Central Air
- Heating:Forced Air, Natural Gas
Structure and exterior
- Year built:2005
- Building area:935 sq. ft.
Utilities
- Water:Public
- Sewer:Public Sewer
Finances and disclosures
- Price:$350,000
- Price per sq. ft.:$374.33
- Tax amount:$5,731 (2023)
New listings near 210 S Desplaines Street #710
- New
 $1,300,000Active0 Acres
$1,300,000Active0 Acres1406 W Morse Avenue, Chicago, IL 60626
MLS# 12478584Listed by: LANDSTAR REALTY GROUP, INC. - Open Sat, 11am to 1pmNew
 $325,000Active2 beds 2 baths1,265 sq. ft.
$325,000Active2 beds 2 baths1,265 sq. ft.208 W Washington Street #1010, Chicago, IL 60606
MLS# 12512531Listed by: REDFIN CORPORATION - New
 $179,000Active3 beds 2 baths1,136 sq. ft.
$179,000Active3 beds 2 baths1,136 sq. ft.2117 W 71st Place, Chicago, IL 60636
MLS# 12516378Listed by: REAL BROKER LLC - New
 $83,200Active3 beds 1 baths1,232 sq. ft.
$83,200Active3 beds 1 baths1,232 sq. ft.7634 S Marshfield Avenue, Chicago, IL 60620
MLS# 12517597Listed by: PARKVUE REALTY CORPORATION - New
 $382,900Active2 beds 2 baths
$382,900Active2 beds 2 baths5300 N Lincoln Avenue #4E, Chicago, IL 60625
MLS# 12517891Listed by: COLDWELL BANKER REALTY - New
 $295,000Active5 beds 3 baths3,750 sq. ft.
$295,000Active5 beds 3 baths3,750 sq. ft.7755 S Wolcott Avenue, Chicago, IL 60620
MLS# 12517895Listed by: REALTY OF AMERICA, LLC - New
 $379,000Active3 beds 3 baths1,646 sq. ft.
$379,000Active3 beds 3 baths1,646 sq. ft.5320 W Ohio Street, Chicago, IL 60644
MLS# 12517896Listed by: HOMESMART CONNECT LLC - New
 $980,000Active3 beds 3 baths2,028 sq. ft.
$980,000Active3 beds 3 baths2,028 sq. ft.55 E Erie Street #1903, Chicago, IL 60611
MLS# 12511066Listed by: JAMESON SOTHEBY'S INTL REALTY - New
 $284,999Active1 beds 1 baths
$284,999Active1 beds 1 baths30 E Huron Street #1106, Chicago, IL 60611
MLS# 12514970Listed by: JAMESON SOTHEBY'S INTL REALTY
