225 N Columbus Drive #6305, Chicago, IL 60601
Local realty services provided by:Better Homes and Gardens Real Estate Connections
Listed by:steve mcewen
Office:@properties christie's international real estate
MLS#:12474446
Source:MLSNI
Price summary
- Price:$1,299,000
- Price per sq. ft.:$642.43
- Monthly HOA dues:$2,441
About this home
The most spectacular views in the only three bedroom + three full bath sky home @ Chicago's architecturally acclaimed Aqua (the highly sought after "05 tier"). In 2022, a fresh makeover of "Mocha" hardwood floors, luxury stainless Bosch appliances & plush carpet in bedrooms took place. Bring your designer to update the rest of this spacious 2,022 sq. ft. condominium. Added features include custom built-in cabinets in primary suite, motorized shades in each bedroom and living room. Every closet is professionally organized. Panoramic views from this amazing 262 sq. ft. wrap around terrace gives you dynamic 360-degree views of Lake Michigan, Navy Pier, Chicago River and the city's iconic skyscrapers. Contemporary and classic decor blend perfectly the moment you step foot onto the exotic hard wood floors in the foyer, living room and dining room. Chef's kitchen features luxury imported cabinetry, top of the line stainless appliances, and breakfast bar. Primary bedroom suite features custom built-ins, spa bath with radiant floors, whirlpool, spacious separate shower, double vanity plus dressing room closets with professional organization and NEW plush carpeting. 2nd bedroom ensuite with lake views boasts a comparable luxury bathroom of exquisite tastes and NEW plush carpeting. 3rd bedroom with skyline views gives one flexibility as an office for work from home professionals. 3rd full luxury bathroom. Aqua's amenities are second to none. Resort style features indoor heated swimming pool, outdoor swimming pool, grilling area, cabanas, dining al fresco, hot tub, fitness center, basketball court, jogging path, billiards room, theatre room, business center, two business lounges, easy access to Starbucks, restaurant at Radisson Blu and so much more! Walk to Navy Pier, the Riverwalk, Maggie Daley Park, the "Magnificent Mile" & Museum Campus. Run or bike along the lakefront. Prime Heated Garage Parking + Storage INCLUDED! Live the "good life" at Aqua where Lake Shore East meets Millennium Park.
Contact an agent
Home facts
- Year built:2009
- Listing ID #:12474446
- Added:1 day(s) ago
- Updated:September 17, 2025 at 07:39 PM
Rooms and interior
- Bedrooms:3
- Total bathrooms:3
- Full bathrooms:3
- Living area:2,022 sq. ft.
Heating and cooling
- Cooling:Central Air
- Heating:Natural Gas
Structure and exterior
- Year built:2009
- Building area:2,022 sq. ft.
Schools
- High school:Jones College Prep High School
- Middle school:Ogden Elementary
- Elementary school:Ogden Elementary
Utilities
- Water:Lake Michigan
- Sewer:Public Sewer
Finances and disclosures
- Price:$1,299,000
- Price per sq. ft.:$642.43
- Tax amount:$24,673 (2023)
New listings near 225 N Columbus Drive #6305
- New
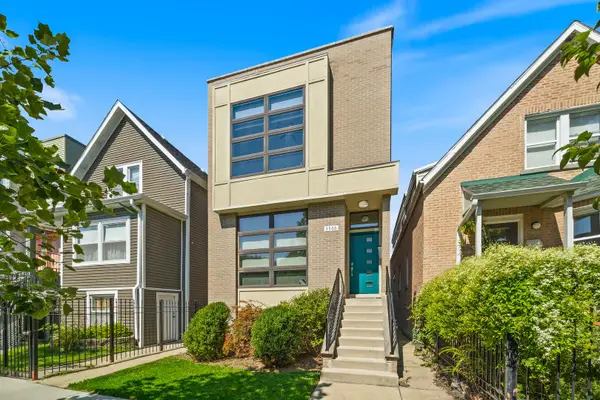 $875,000Active4 beds 4 baths
$875,000Active4 beds 4 baths3566 W Palmer Street, Chicago, IL 60647
MLS# 12464272Listed by: BEYOND PROPERTIES REALTY GROUP - New
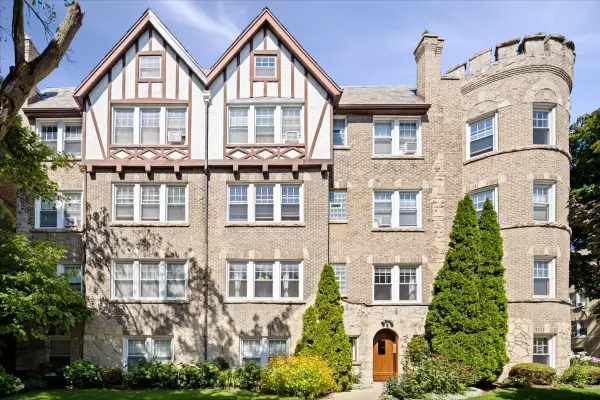 $169,900Active1 beds 1 baths950 sq. ft.
$169,900Active1 beds 1 baths950 sq. ft.2302 W Farwell Avenue #1, Chicago, IL 60645
MLS# 12467282Listed by: JASON MITCHELL REAL ESTATE IL - New
 $539,000Active4 beds 3 baths2,400 sq. ft.
$539,000Active4 beds 3 baths2,400 sq. ft.3507 N Narragansett Avenue, Chicago, IL 60634
MLS# 12467616Listed by: REALTY OF AMERICA, LLC - New
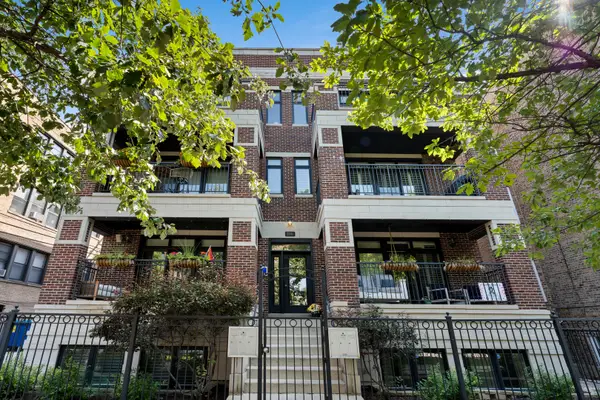 $899,000Active2 beds 2 baths1,300 sq. ft.
$899,000Active2 beds 2 baths1,300 sq. ft.2741 N Mildred Avenue #3S, Chicago, IL 60614
MLS# 12471177Listed by: COMPASS - New
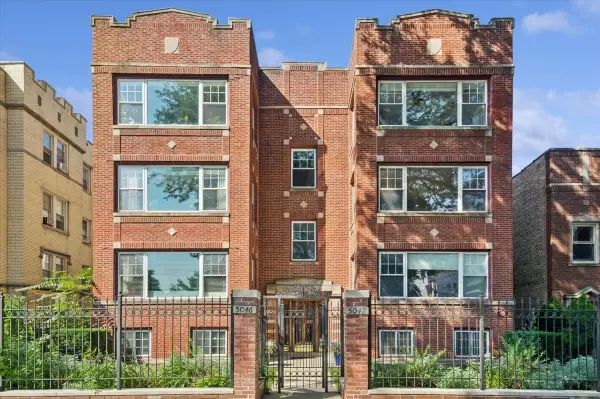 $499,000Active2 beds 2 baths
$499,000Active2 beds 2 baths5048 N Wolcott Street #2N, Chicago, IL 60640
MLS# 12471716Listed by: CAPTAIN REALTY LLC - New
 $699,000Active5 beds 3 baths1,900 sq. ft.
$699,000Active5 beds 3 baths1,900 sq. ft.6144 N Maplewood Avenue, Chicago, IL 60659
MLS# 12472358Listed by: KELLER WILLIAMS PREFERRED RLTY - New
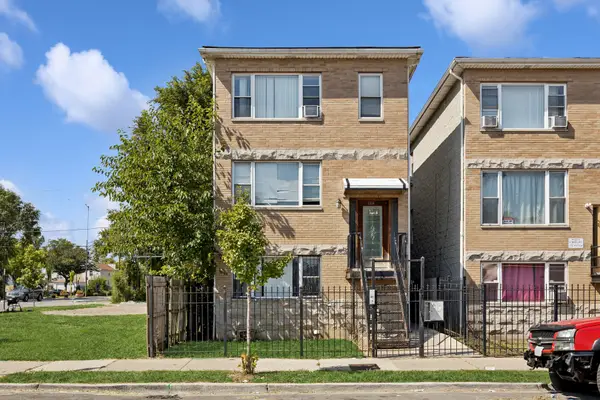 $499,900Active9 beds 6 baths
$499,900Active9 beds 6 baths1554 S Homan Avenue, Chicago, IL 60623
MLS# 12473099Listed by: BAIRD & WARNER - New
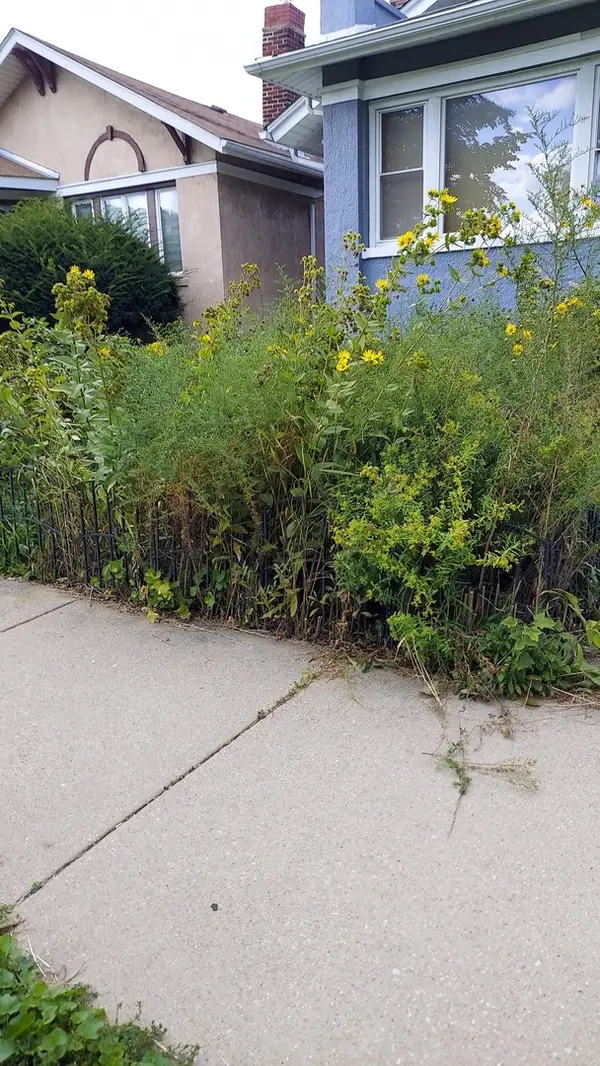 $385,000Active5 beds 2 baths1,236 sq. ft.
$385,000Active5 beds 2 baths1,236 sq. ft.4722 W Parker Avenue, Chicago, IL 60639
MLS# 12473506Listed by: @PROPERTIES CHRISTIE'S INTERNATIONAL REAL ESTATE - New
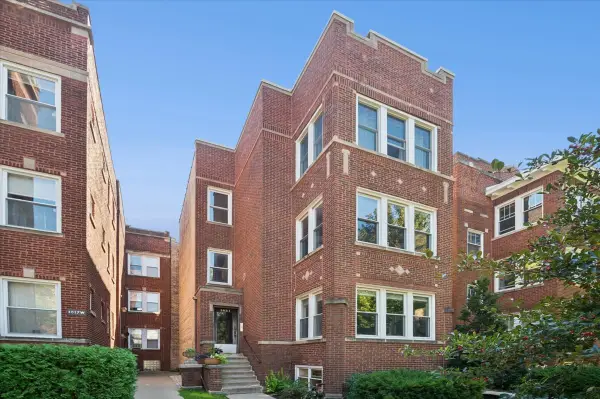 $389,000Active3 beds 2 baths
$389,000Active3 beds 2 baths1621 W Rascher Avenue #G, Chicago, IL 60640
MLS# 12473638Listed by: CAPTAIN REALTY LLC
