29 Waverly Avenue, Clarendon Hills, IL 60514
Local realty services provided by:Better Homes and Gardens Real Estate Star Homes
Upcoming open houses
- Sun, Nov 0210:00 am - 12:00 pm
Listed by:jan morel
Office:@properties christie's international real estate
MLS#:12493714
Source:MLSNI
Price summary
- Price:$1,100,000
- Price per sq. ft.:$432.39
About this home
A true Gem! Homes like this are rarely available - especially in such pristine condition. Enviable location in the heart of Clarendon Hills, this meticulously maintained 5-bedroom, 3.1-bath home offers space, comfort, and timeless appeal. This charming traditional home boasts a wonderful floor plan that's just perfect for today's busy style of living. Discover a welcoming family room, perfectly sized kitchen and breakfast area with sunny views of the private back yard, a private office and gleaming hardwoods throughout the 1st floor. Upstairs, the private primary suite has a newer spa-like bath and walk-in closet, while three additional good-sized bedrooms share an updated hall bath with dual sinks. The English-style lower level is awash with natural light featuring rec room, a spacious 5th bedroom, 3rd full bathroom, bright laundry room with additional storage space, and an easy access to the manicured back yard. Outside is an entertaining delight! Spacious paver patio, professionally landscaped back yard, and a handy storage shed tucked neatly behind the immaculate oversized detached two-car garage. The yard is fenced and thoughtfully designed for both gatherings and everyday play - including the handy gate that could keep the kids in the back yard. So many "news" to list-from the garage door opener in 2025 to the roof in 2021 to the Ring security system in 2025 and so many more wonderful updates. The prime location can't be beat. A short stroll to the heart of the Village of Clarendon Hills, the commuter to Chicago, easy access to all expressways and to both airports just enhances how fabulous this home truly is. Steps to Prospect School, CHMS, Prospect Park and all the shops and restaurants that makes Clarendon Hills an A++ spot to live! Don't wait-this meticulously maintained spacious home will not be around for long!
Contact an agent
Home facts
- Year built:2005
- Listing ID #:12493714
- Added:2 day(s) ago
- Updated:November 01, 2025 at 11:35 PM
Rooms and interior
- Bedrooms:5
- Total bathrooms:4
- Full bathrooms:3
- Half bathrooms:1
- Living area:2,544 sq. ft.
Heating and cooling
- Cooling:Central Air, Zoned
- Heating:Forced Air, Natural Gas, Sep Heating Systems - 2+, Zoned
Structure and exterior
- Roof:Asphalt
- Year built:2005
- Building area:2,544 sq. ft.
Schools
- High school:Hinsdale Central High School
- Middle school:Clarendon Hills Middle School
- Elementary school:Prospect Elementary School
Utilities
- Water:Lake Michigan, Public
- Sewer:Public Sewer
Finances and disclosures
- Price:$1,100,000
- Price per sq. ft.:$432.39
- Tax amount:$16,494 (2024)
New listings near 29 Waverly Avenue
- New
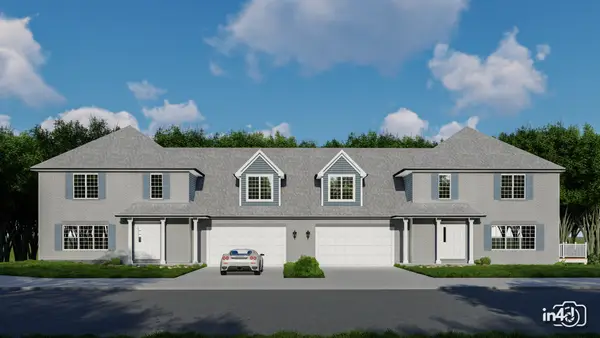 $584,990Active3 beds 3 baths1,738 sq. ft.
$584,990Active3 beds 3 baths1,738 sq. ft.5804 58th Street #5804, Clarendon Hills, IL 60514
MLS# 12505145Listed by: BAIRD & WARNER - New
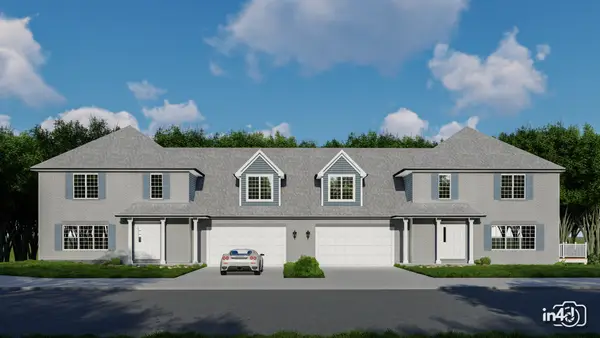 $594,990Active3 beds 3 baths1,738 sq. ft.
$594,990Active3 beds 3 baths1,738 sq. ft.5806 58th Street #5804, Clarendon Hills, IL 60514
MLS# 12508382Listed by: BAIRD & WARNER - Open Sat, 12 to 2pmNew
 $340,000Active2 beds 2 baths1,289 sq. ft.
$340,000Active2 beds 2 baths1,289 sq. ft.412 Mcdaniels Circle #205, Clarendon Hills, IL 60514
MLS# 12503503Listed by: COLDWELL BANKER REAL ESTATE GROUP 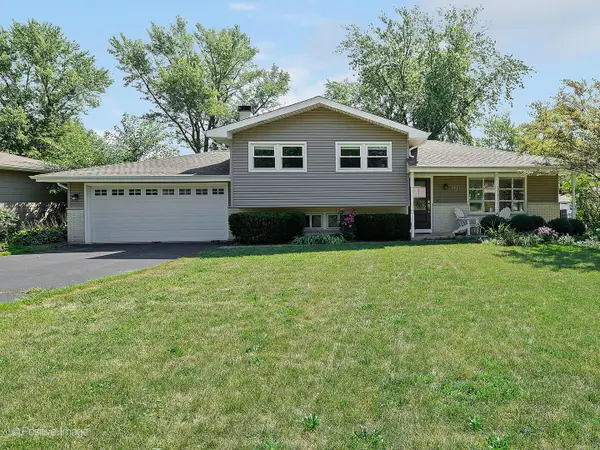 $449,000Pending3 beds 2 baths1,560 sq. ft.
$449,000Pending3 beds 2 baths1,560 sq. ft.5735 Virginia Avenue, Clarendon Hills, IL 60514
MLS# 12502900Listed by: COMPASS- New
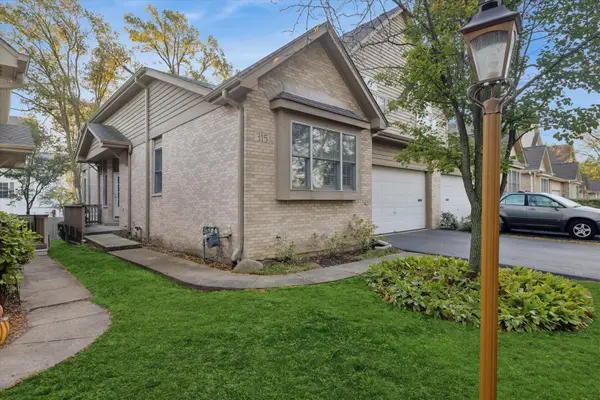 $539,000Active3 beds 3 baths2,272 sq. ft.
$539,000Active3 beds 3 baths2,272 sq. ft.315 Regal Court, Clarendon Hills, IL 60514
MLS# 12496019Listed by: @PROPERTIES CHRISTIE'S INTERNATIONAL REAL ESTATE - New
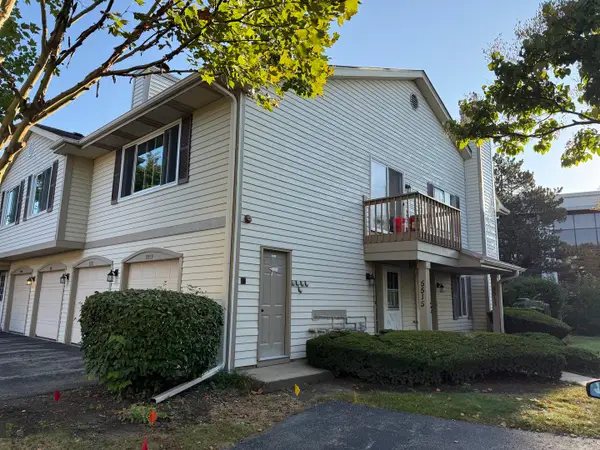 $315,000Active2 beds 3 baths1,138 sq. ft.
$315,000Active2 beds 3 baths1,138 sq. ft.5513 Barclay Court, Clarendon Hills, IL 60514
MLS# 12463562Listed by: REALTY EXECUTIVES MIDWEST 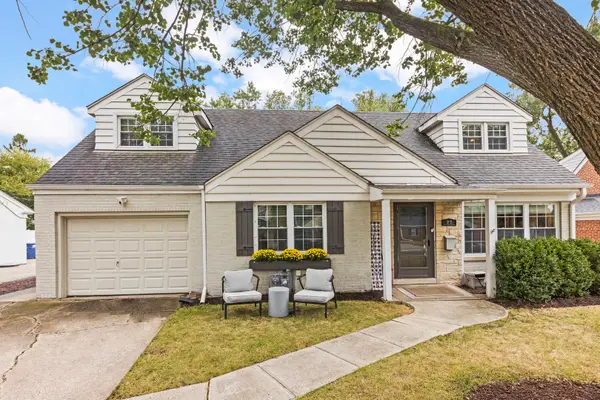 $599,900Pending4 beds 3 baths2,273 sq. ft.
$599,900Pending4 beds 3 baths2,273 sq. ft.27 Indian Drive, Clarendon Hills, IL 60514
MLS# 12494265Listed by: @PROPERTIES CHRISTIE'S INTERNATIONAL REAL ESTATE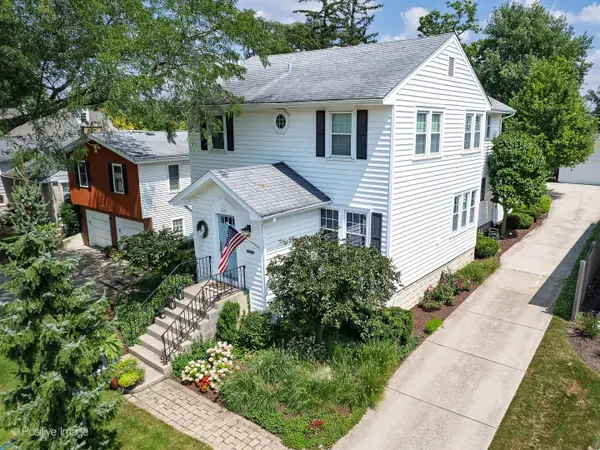 $1,325,000Pending4 beds 3 baths4,134 sq. ft.
$1,325,000Pending4 beds 3 baths4,134 sq. ft.213 Walker Avenue, Clarendon Hills, IL 60514
MLS# 12497714Listed by: COMPASS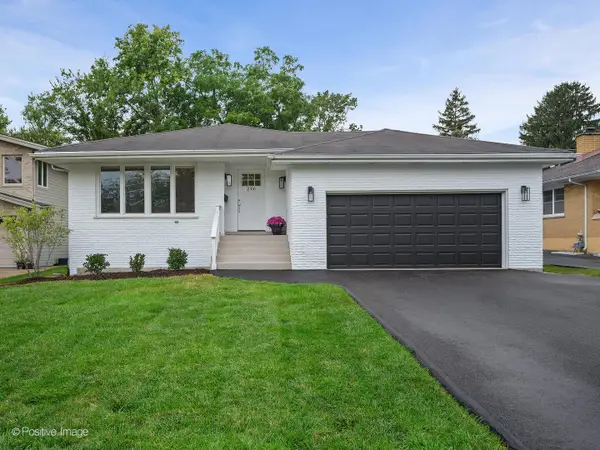 $699,000Pending5 beds 3 baths1,503 sq. ft.
$699,000Pending5 beds 3 baths1,503 sq. ft.246 N Jackson Road, Clarendon Hills, IL 60514
MLS# 12496294Listed by: COMPASS
