10135 5th Avenue Cutoff, Countryside, IL 60525
Local realty services provided by:Better Homes and Gardens Real Estate Star Homes
10135 5th Avenue Cutoff,Countryside, IL 60525
$749,900
- 3 Beds
- 1 Baths
- 1,464 sq. ft.
- Single family
- Active
Listed by:elizabeth kmet
Office:re/max market
MLS#:12488816
Source:MLSNI
Price summary
- Price:$749,900
- Price per sq. ft.:$512.23
About this home
This unique investment opportunity awaits you on the magical and charming "Cutoff". The house is being sold together with the adjoining ranch at 10125 5th Ave. Cutoff. An oversized garage overlaps both lot lines, hence the joint sale. These lovely, wooded properties (1-acre combined) are adjacent to the Johnson Equestrian Center, so horse lovers take note. Perfect situation for an investor, a homeowner looking for rental income to supplement the mortgage, even multi-generational living. 10135 boasts a sun-drenched living room with fireplace, charming arched doorways, and a formal dining room with a lovely bay window. Mealtime prep is a breeze in the fully applianced kitchen, including a double oven for the Thanksgiving birds. The spa-like bathroom is to die for, with a relaxing soaker tub, glass enclosure shower, and cathedral ceiling with skylight. Beautiful cabinetry offers an abundance of storage. All 3 tranquil bedrooms have generous closet space and sparkling glass doorknobs. Pull-down stairs to floored attic for additional storage. Originally a 1-car attached garage, the heated workshop/hobby room has a multitude of uses. And don't overlook the 3-season room, with 5 sets of sliding glass doors, making you feel like one with the outdoors. The partial basement houses the mechanicals and laundry, along with a quarter bath. Updates include new central air and hot water heater in 2024, and a tear-off roof in 2020. The 4-car tandem garage is a man cave on steroids, with radiant heat, finished walls, ceiling fans, built-in car lift, PVC sink with hot and cold running water, and a 10' X 18' overhead door, with outside measurements of approx. 30' X 50'...that's nearly 1,500 sq. ft.! This is truly a one-of-a-kind structure. Still need additional storage? Then the oversized storage shed can accommodate those needs. Lest we forget the 10125 property, which is currently rented out month-to-month for $1,400. It offers 3 bedrooms, 1 bath, a living room/dining room combo, an oak cabinet kitchen, an office/TV room and a partial basement. There is a relaxing deck, along with 2 outdoor storage sheds, in addition to a 2.5-car garage with bump-out storage. Conveniently located close to I-294 and I-55, the Metra, shopping and restaurants. Easy drive into the city. This truly is a rare offering that needs to be explored.
Contact an agent
Home facts
- Listing ID #:12488816
- Added:8 day(s) ago
- Updated:October 25, 2025 at 10:54 AM
Rooms and interior
- Bedrooms:3
- Total bathrooms:1
- Full bathrooms:1
- Living area:1,464 sq. ft.
Heating and cooling
- Cooling:Central Air
- Heating:Natural Gas, Radiator(s), Steam
Structure and exterior
- Roof:Asphalt, Metal
- Building area:1,464 sq. ft.
- Lot area:0.64 Acres
Schools
- High school:Lyons Twp High School
- Middle school:Wm F Gurrie Middle School
- Elementary school:Ideal Elementary School
Utilities
- Water:Lake Michigan
Finances and disclosures
- Price:$749,900
- Price per sq. ft.:$512.23
- Tax amount:$10,997 (2023)
New listings near 10135 5th Avenue Cutoff
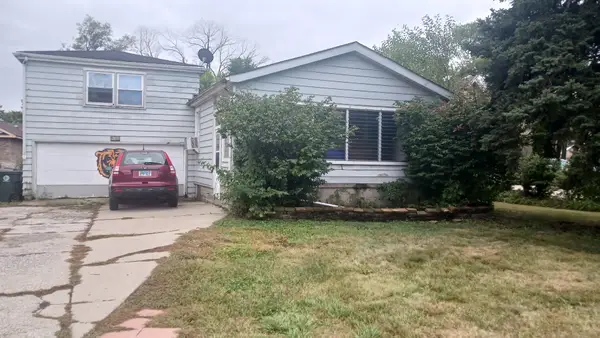 $345,000Active3 beds 1 baths1,144 sq. ft.
$345,000Active3 beds 1 baths1,144 sq. ft.9803 W 57th Street, Countryside, IL 60525
MLS# 12489829Listed by: IDEAL REALTY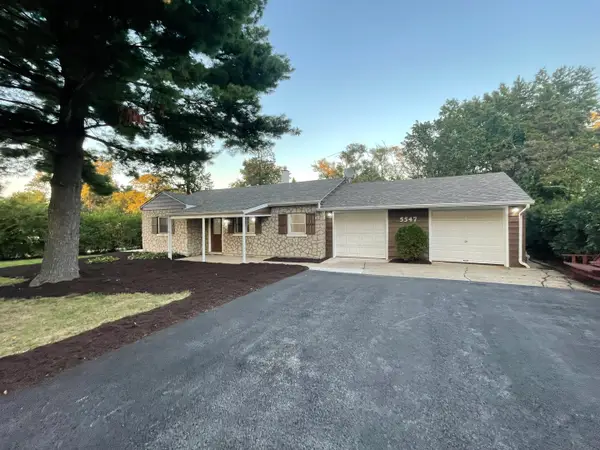 $470,000Active3 beds 2 baths1,483 sq. ft.
$470,000Active3 beds 2 baths1,483 sq. ft.5547 S Peck Avenue, Countryside, IL 60525
MLS# 12482921Listed by: BERG PROPERTIES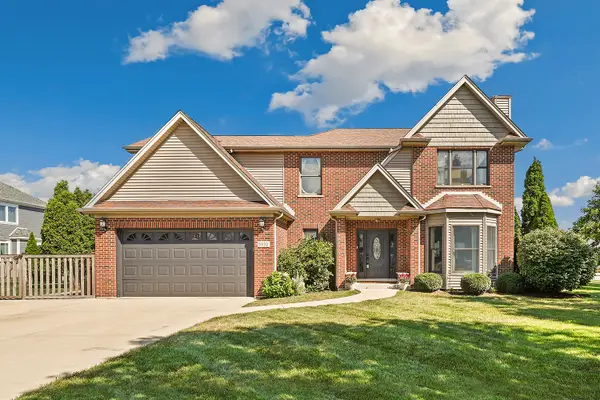 $715,000Pending5 beds 4 baths3,227 sq. ft.
$715,000Pending5 beds 4 baths3,227 sq. ft.5620 9th Avenue, Countryside, IL 60525
MLS# 12478713Listed by: REDFIN CORPORATION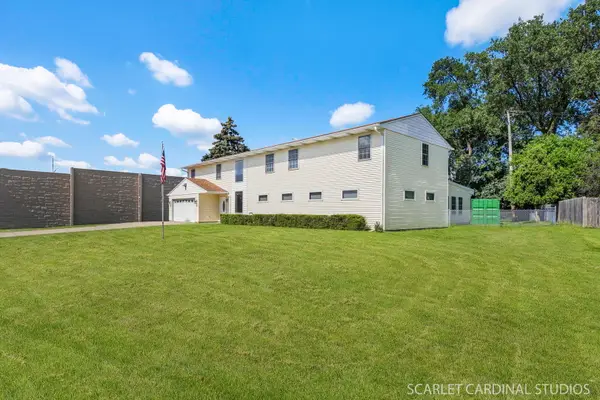 $460,000Pending3 beds 3 baths3,049 sq. ft.
$460,000Pending3 beds 3 baths3,049 sq. ft.7334 Maridon Road, Countryside, IL 60525
MLS# 12478596Listed by: BAIRD & WARNER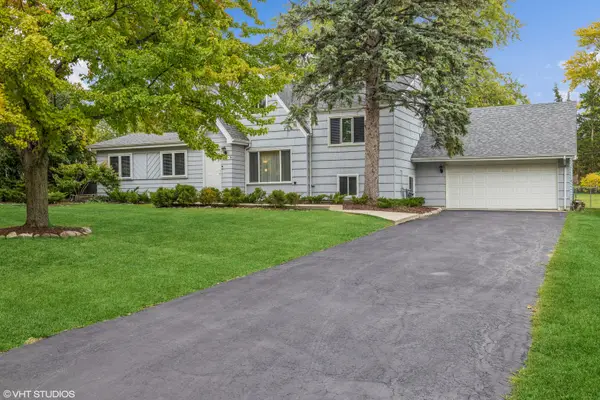 $464,900Active4 beds 3 baths
$464,900Active4 beds 3 baths10725 Forestview Road, Countryside, IL 60525
MLS# 12475633Listed by: @PROPERTIES CHRISTIE'S INTERNATIONAL REAL ESTATE $200,000Active2 beds 2 baths1,026 sq. ft.
$200,000Active2 beds 2 baths1,026 sq. ft.6630 S Brainard Avenue #203, Countryside, IL 60525
MLS# 12465548Listed by: COLDWELL BANKER REAL ESTATE GROUP $225,000Pending2 beds 2 baths1,150 sq. ft.
$225,000Pending2 beds 2 baths1,150 sq. ft.6700 S Brainard Avenue #428, Countryside, IL 60525
MLS# 12455816Listed by: BAIRD & WARNER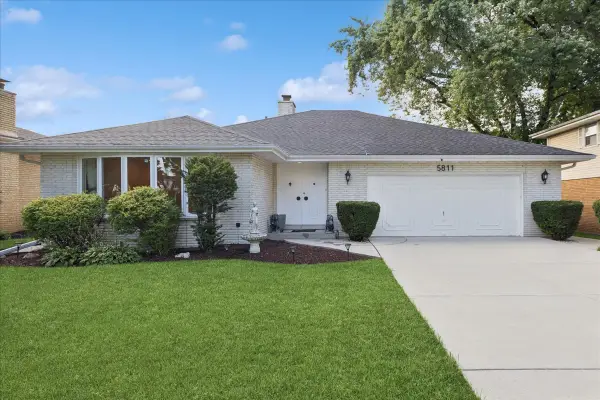 $538,000Active2 beds 2 baths2,043 sq. ft.
$538,000Active2 beds 2 baths2,043 sq. ft.5811 Longview Drive, Countryside, IL 60525
MLS# 12396909Listed by: @PROPERTIES CHRISTIE'S INTERNATIONAL REAL ESTATE $62,000Active3 beds 2 baths
$62,000Active3 beds 2 baths7 Birch Street, Countryside, IL 60525
MLS# 12451829Listed by: REALTY OF AMERICA, LLC
