3401 Thunderbird Lane, Crystal Lake, IL 60012
Local realty services provided by:Better Homes and Gardens Real Estate Connections
3401 Thunderbird Lane,Crystal Lake, IL 60012
$550,000
- 3 Beds
- 3 Baths
- 2,266 sq. ft.
- Single family
- Active
Listed by: rafay qamar, daniel manosalvas
Office: real broker llc.
MLS#:12517255
Source:MLSNI
Price summary
- Price:$550,000
- Price per sq. ft.:$242.72
About this home
Welcome to 3401 Thunderbird Lane - a home where light, calm, and thoughtful design come together in one effortless rhythm. Custom-built and beautifully maintained, this ranch offers architectural character and everyday comfort in the desirable Oak Grove subdivision of Crystal Lake. Located in highly regarded District 47 and District 155, the schools and setting add to the appeal. Step inside and you're greeted by vaulted ceilings that lift the space, a coffered ceiling in the dining room, and a warm living room centered around a classic fireplace - a space that feels open, peaceful, and quietly elegant. The primary suite is a true retreat, featuring its own vaulted ceiling, a walk-in closet, and an en-suite bath illuminated by a skylight that fills the room with natural light. The kitchen overlooks mature trees and natural surroundings, offering a sense of calm in everyday moments - whether you're washing dishes, cooking dinner, or enjoying your morning coffee while watching wildlife drift through the yard. All three bedrooms are located on the main floor, creating easy, accessible living with a natural flow from room to room. The home also includes 2.5 baths, a formal dining room, a generous living area, and a dedicated laundry room equipped with LG front-load machines large enough for king-size bedding. The full basement - already spray-foam insulated and pre-framed - gives you a head start on future plans. Whether you envision a recreation room, gym, home office, media room, or expanded storage, the foundation is already in place. Outside, the yard has been intentionally opened by the careful removal of over a dozen mature trees, creating more sunlight, more usable space, and endless possibilities for a garden, outdoor entertaining area, or even a pool. The deep 3-car garage, complete with a rear utility door, adds everyday convenience. 3401 Thunderbird Lane blends craftsmanship, comfort, and natural beauty - offering both a peaceful retreat and a practical layout for modern living.
Contact an agent
Home facts
- Year built:2002
- Listing ID #:12517255
- Added:1 day(s) ago
- Updated:November 13, 2025 at 11:36 PM
Rooms and interior
- Bedrooms:3
- Total bathrooms:3
- Full bathrooms:2
- Half bathrooms:1
- Living area:2,266 sq. ft.
Heating and cooling
- Cooling:Central Air
- Heating:Forced Air, Natural Gas
Structure and exterior
- Year built:2002
- Building area:2,266 sq. ft.
- Lot area:0.36 Acres
Schools
- High school:Prairie Ridge High School
- Middle school:Hannah Beardsley Middle School
- Elementary school:Husmann Elementary School
Utilities
- Water:Public
- Sewer:Public Sewer
Finances and disclosures
- Price:$550,000
- Price per sq. ft.:$242.72
- Tax amount:$9,000 (2024)
New listings near 3401 Thunderbird Lane
- Open Sat, 12 to 2pmNew
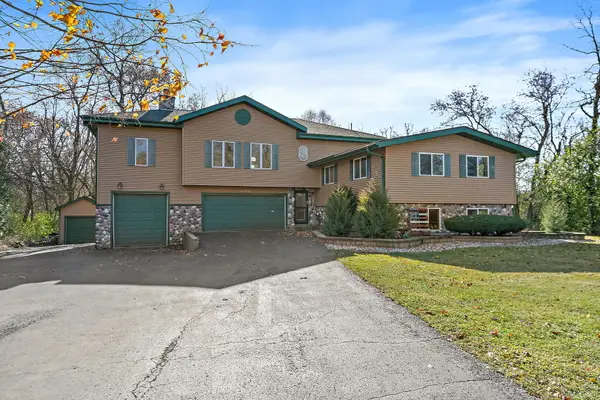 $435,000Active3 beds 3 baths2,314 sq. ft.
$435,000Active3 beds 3 baths2,314 sq. ft.9513 Elm Lane, Crystal Lake, IL 60014
MLS# 12517131Listed by: REAL BROKER, LLC - Open Sat, 12 to 2pmNew
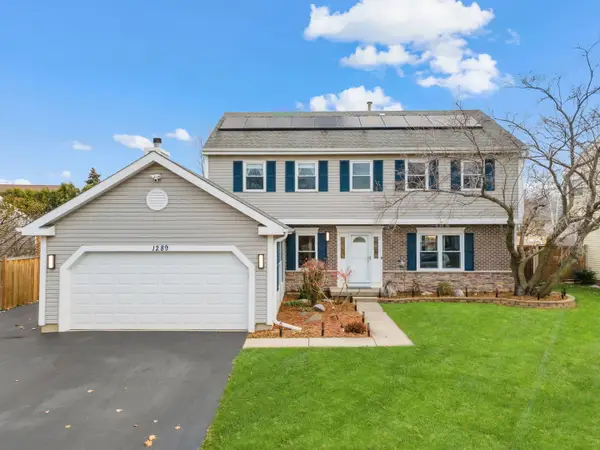 $415,000Active4 beds 3 baths2,320 sq. ft.
$415,000Active4 beds 3 baths2,320 sq. ft.1289 Westport Ridge, Crystal Lake, IL 60014
MLS# 12498025Listed by: KELLER WILLIAMS SUCCESS REALTY - New
 $335,000Active2 beds 2 baths1,707 sq. ft.
$335,000Active2 beds 2 baths1,707 sq. ft.9509 Georgetown Lane #9509, Crystal Lake, IL 60014
MLS# 12510575Listed by: BAIRD & WARNER - New
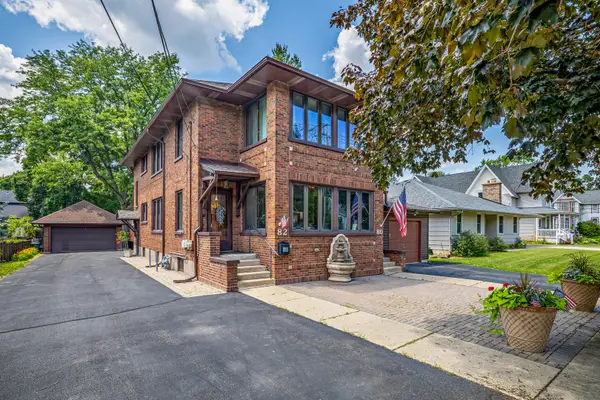 $675,000Active6 beds 3 baths
$675,000Active6 beds 3 baths82 S Williams Street, Crystal Lake, IL 60014
MLS# 12516275Listed by: KELLER WILLIAMS SUCCESS REALTY - New
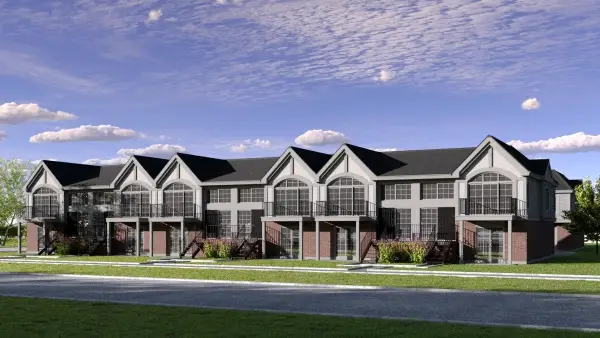 $370,000Active3 beds 2 baths1,550 sq. ft.
$370,000Active3 beds 2 baths1,550 sq. ft.647 Ruby Street, Crystal Lake, IL 60014
MLS# 12516076Listed by: PINKEY RAUNIYAR - New
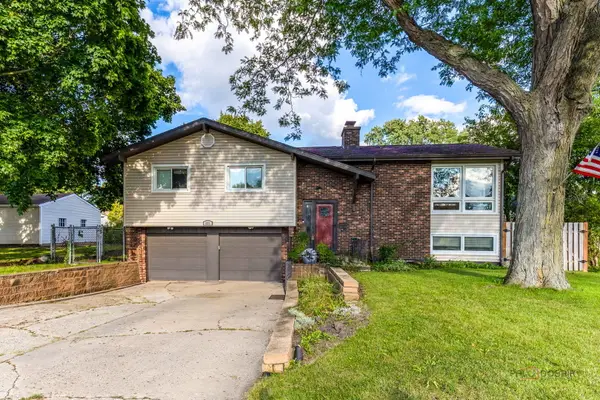 $295,000Active3 beds 3 baths1,693 sq. ft.
$295,000Active3 beds 3 baths1,693 sq. ft.571 Nash Road, Crystal Lake, IL 60014
MLS# 12485431Listed by: RE/MAX SUBURBAN 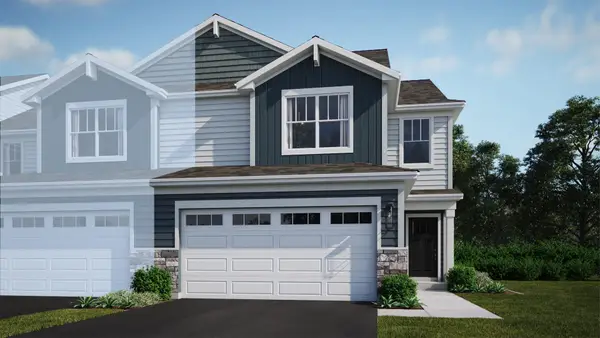 $397,900Pending3 beds 3 baths1,840 sq. ft.
$397,900Pending3 beds 3 baths1,840 sq. ft.608 Cassia Court, Crystal Lake, IL 60012
MLS# 12514917Listed by: HOMESMART CONNECT LLC- New
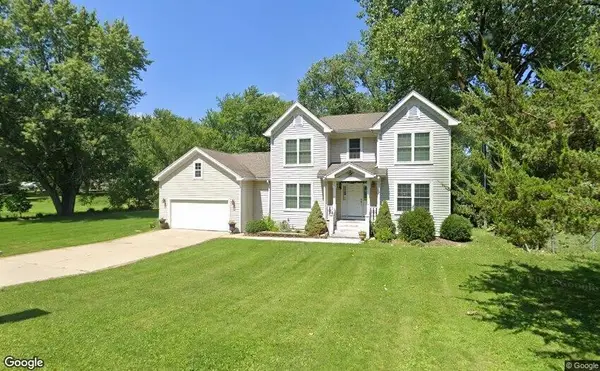 $475,000Active4 beds 4 baths2,669 sq. ft.
$475,000Active4 beds 4 baths2,669 sq. ft.1338 Fair Oaks Avenue, Crystal Lake, IL 60014
MLS# 12514420Listed by: REAL BROKER, LLC - New
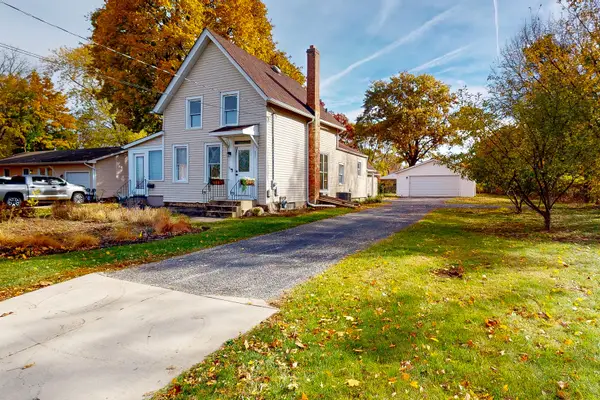 $309,000Active3 beds 2 baths1,588 sq. ft.
$309,000Active3 beds 2 baths1,588 sq. ft.Address Withheld By Seller, Crystal Lake, IL 60014
MLS# 12496442Listed by: BROKEROCITY INC
