8234 Portsmouth Drive #A, Darien, IL 60561
Local realty services provided by:Better Homes and Gardens Real Estate Connections
8234 Portsmouth Drive #A,Darien, IL 60561
$239,500
- 2 Beds
- 1 Baths
- - sq. ft.
- Condominium
- Pending
Listed by:daniel firks
Office:coldwell banker real estate group
MLS#:12504065
Source:MLSNI
Price summary
- Price:$239,500
- Monthly HOA dues:$313
About this home
The Dan Firks Team is proud to present this beautifully updated corner-unit condo offering a perfect blend of comfort and convenience. Featuring two spacious bedrooms and one full bath, this home has been freshly painted throughout with new laminate flooring on the main level and plush carpeting on the second floor. Both bedrooms include ceiling fans for added comfort, with the primary bedroom being exceptionally large. The remodeled bath showcases gleaming white subway tiles, new dual sinks, updated lighting, and a modern flair. The kitchen is fully equipped with a brand-new stove, refrigerator, and dishwasher, making it ideal for everyday living. Enjoy the quiet privacy of this prime location overlooking a large open green space, along with a generous deck perfect for relaxing or entertaining. Additional highlights include an attached one-car garage, in-unit washer and dryer, and abundant natural light through numerous windows. Situated within walking distance to parks, close to fantastic restaurants and shopping, and just 20 minutes to Midway and 30 minutes to O'Hare, this is the perfect place to call home. Welcome home!!
Contact an agent
Home facts
- Year built:1973
- Listing ID #:12504065
- Added:3 day(s) ago
- Updated:October 29, 2025 at 08:36 PM
Rooms and interior
- Bedrooms:2
- Total bathrooms:1
- Full bathrooms:1
Heating and cooling
- Cooling:Central Air
- Heating:Forced Air, Natural Gas
Structure and exterior
- Roof:Asphalt
- Year built:1973
Schools
- High school:Hinsdale South High School
- Middle school:Cass Junior High School
- Elementary school:Concord Elementary School
Utilities
- Water:Public
- Sewer:Public Sewer
Finances and disclosures
- Price:$239,500
- Tax amount:$3,247 (2024)
New listings near 8234 Portsmouth Drive #A
- New
 $449,900Active3 beds 2 baths1,247 sq. ft.
$449,900Active3 beds 2 baths1,247 sq. ft.1614 Holly Avenue, Darien, IL 60561
MLS# 12500191Listed by: BOUTIQUE HOME REALTY - New
 $499,950Active2 beds 2 baths2,335 sq. ft.
$499,950Active2 beds 2 baths2,335 sq. ft.1145 Lacebark Court #1145, Darien, IL 60561
MLS# 12505562Listed by: HOMESMART CONNECT LLC - New
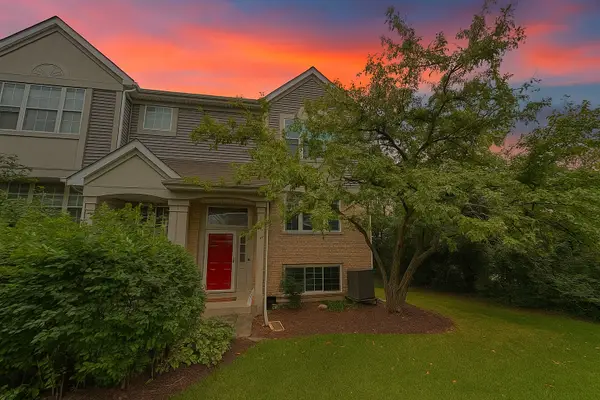 $377,000Active2 beds 3 baths1,615 sq. ft.
$377,000Active2 beds 3 baths1,615 sq. ft.2667 Woodmere Drive, Darien, IL 60561
MLS# 12503821Listed by: INSPIRE REALTY GROUP LLC 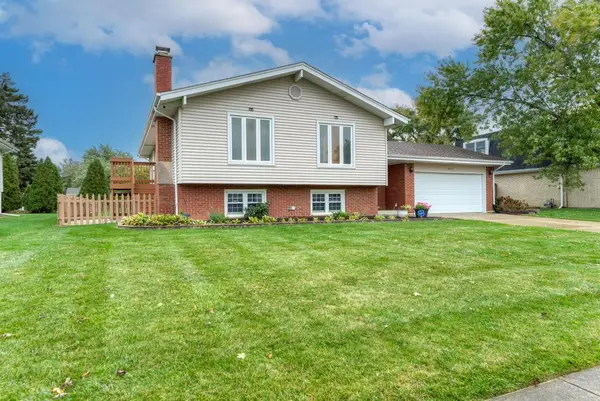 $489,000Pending5 beds 3 baths1,338 sq. ft.
$489,000Pending5 beds 3 baths1,338 sq. ft.8S141 Grant Street, Darien, IL 60561
MLS# 12487281Listed by: PLATINUM PARTNERS REALTORS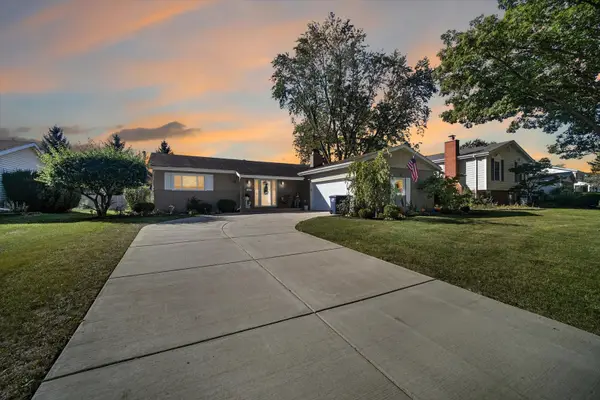 $459,888Pending3 beds 2 baths1,426 sq. ft.
$459,888Pending3 beds 2 baths1,426 sq. ft.1125 Timber Lane, Darien, IL 60561
MLS# 12503041Listed by: TOWN CENTER PROPERTIES- New
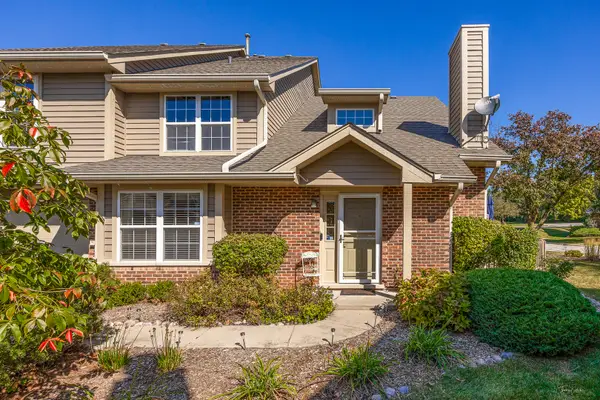 $349,000Active2 beds 2 baths1,790 sq. ft.
$349,000Active2 beds 2 baths1,790 sq. ft.8020 Barrymore Drive, Darien, IL 60561
MLS# 12406957Listed by: COLDWELL BANKER REALTY - New
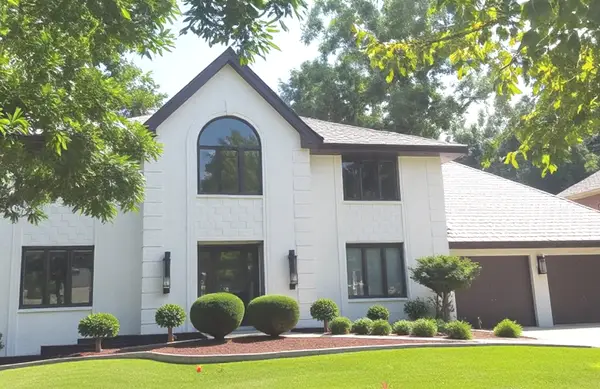 $1,499,000Active5 beds 4 baths5,000 sq. ft.
$1,499,000Active5 beds 4 baths5,000 sq. ft.2221 Donegal Drive, Darien, IL 60561
MLS# 12502076Listed by: HOMESMART CONNECT LLC 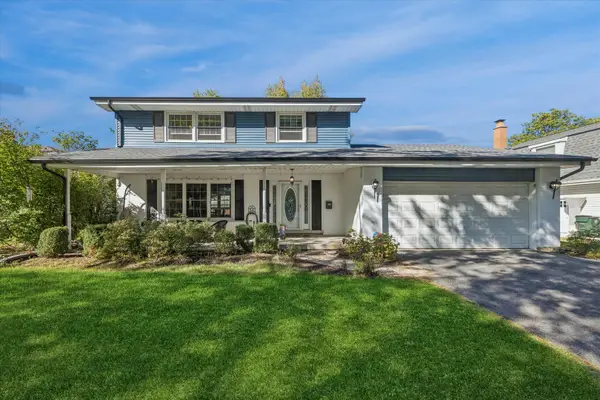 $475,000Pending4 beds 3 baths1,940 sq. ft.
$475,000Pending4 beds 3 baths1,940 sq. ft.9S080 Stratford Place, Darien, IL 60561
MLS# 12485135Listed by: COLDWELL BANKER REALTY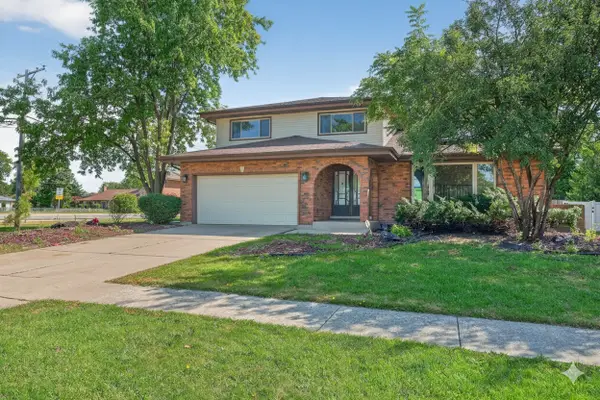 $479,900Active4 beds 3 baths2,800 sq. ft.
$479,900Active4 beds 3 baths2,800 sq. ft.7501 Cambridge Road, Darien, IL 60561
MLS# 12497961Listed by: CHOICE REALTY GROUP INC.
