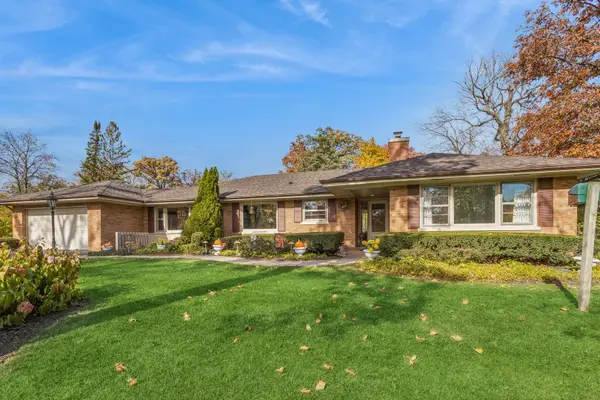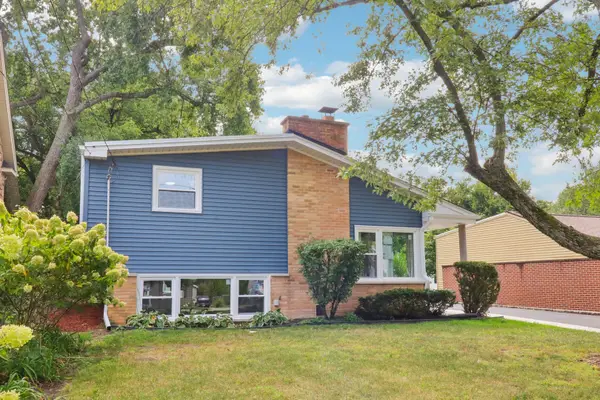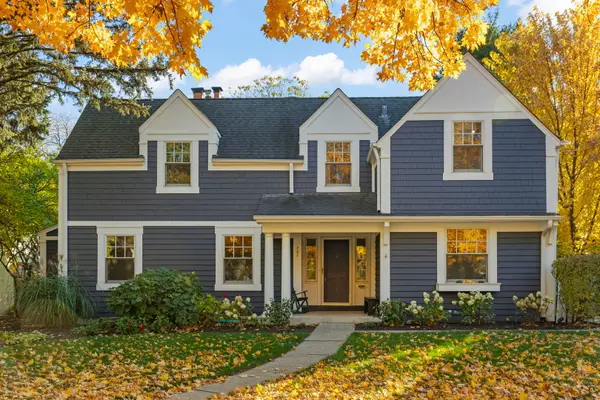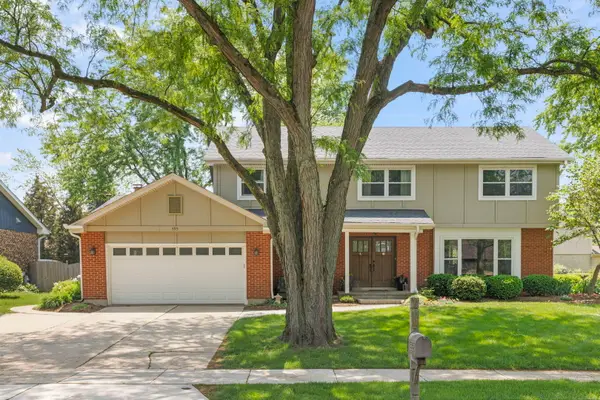21W756 Mccarron Road, Glen Ellyn, IL 60137
Local realty services provided by:Better Homes and Gardens Real Estate Star Homes
21W756 Mccarron Road,Glen Ellyn, IL 60137
$565,000
- 3 Beds
- 3 Baths
- 2,250 sq. ft.
- Single family
- Pending
Listed by: robert toren
Office: keller williams premiere properties
MLS#:12466908
Source:MLSNI
Price summary
- Price:$565,000
- Price per sq. ft.:$251.11
- Monthly HOA dues:$8.33
About this home
Beautiful 3 Bed/ 3 Full Bath Split-Level. Large Living Room combined with Dining Room. Finished Lower-Level Family Room with cozy Fireplace and Wet Bar. It also has a sub-basement which is great for storage, or it could be finished as it has an egress window. The home has a large enclosed 3-season porch which has a pristine hot tub (but the wife has not used it in many years). This home is in highly sought-after Green Briar Glen subdivision which has a back entrance to the Butterfield Park District. They have done an excellent job of expanding its facilities. Kids never have to leave the neighborhood to go to park district classes like karate, basketball, etc. They have parks, pools, sand volleyball, fabulous new tennis/pickleball courts, Par-3 golf course, now new outdoor basketball courts and more. Close to Wal-Mart, Jewel, Pete's, Restaurants, Morton Arboretum, Expressways I355/I88 and equal distance from O'Hare and Midway. Unincorporated, so lower taxes, but Chicago water, public sewer, sidewalks and curbs just like in city limits. (Drapes in Dining/Living Room are stager's property, not included with home, but the blinds are)
Contact an agent
Home facts
- Year built:1987
- Listing ID #:12466908
- Added:10 day(s) ago
- Updated:November 11, 2025 at 09:09 AM
Rooms and interior
- Bedrooms:3
- Total bathrooms:3
- Full bathrooms:3
- Living area:2,250 sq. ft.
Heating and cooling
- Cooling:Central Air
- Heating:Forced Air, Natural Gas
Structure and exterior
- Roof:Asphalt
- Year built:1987
- Building area:2,250 sq. ft.
- Lot area:0.21 Acres
Schools
- High school:Glenbard South High School
- Middle school:Glen Crest Middle School
- Elementary school:Westfield Elementary School
Utilities
- Water:Lake Michigan
- Sewer:Public Sewer
Finances and disclosures
- Price:$565,000
- Price per sq. ft.:$251.11
- Tax amount:$10,684 (2024)
New listings near 21W756 Mccarron Road
- New
 $579,000Active3 beds 2 baths2,204 sq. ft.
$579,000Active3 beds 2 baths2,204 sq. ft.23W134 Mulberry Lane, Glen Ellyn, IL 60137
MLS# 12508357Listed by: BAIRD & WARNER - New
 $579,900Active3 beds 2 baths1,806 sq. ft.
$579,900Active3 beds 2 baths1,806 sq. ft.333 Elm Street, Glen Ellyn, IL 60137
MLS# 12512400Listed by: EXP REALTY - New
 $585,000Active3 beds 2 baths1,431 sq. ft.
$585,000Active3 beds 2 baths1,431 sq. ft.240 Scott Avenue, Glen Ellyn, IL 60137
MLS# 12512724Listed by: ADVOCATE REALTY - New
 $1,250,000Active4 beds 4 baths3,500 sq. ft.
$1,250,000Active4 beds 4 baths3,500 sq. ft.707 Revere Road, Glen Ellyn, IL 60137
MLS# 12495340Listed by: KELLER WILLIAMS PREMIERE PROPERTIES - New
 $649,900Active4 beds 3 baths2,530 sq. ft.
$649,900Active4 beds 3 baths2,530 sq. ft.595 Raintree Drive, Glen Ellyn, IL 60137
MLS# 12511950Listed by: @PROPERTIES CHRISTIES INTERNATIONAL REAL ESTATE - New
 $350,000Active1 beds 1 baths1,082 sq. ft.
$350,000Active1 beds 1 baths1,082 sq. ft.586 Crescent Boulevard #305, Glen Ellyn, IL 60137
MLS# 12495386Listed by: COMPASS - New
 $625,000Active4 beds 2 baths1,836 sq. ft.
$625,000Active4 beds 2 baths1,836 sq. ft.84 N Parkside Avenue, Glen Ellyn, IL 60137
MLS# 12512072Listed by: KELLER WILLIAMS PREMIERE PROPERTIES - New
 $1,475,000Active4 beds 4 baths3,450 sq. ft.
$1,475,000Active4 beds 4 baths3,450 sq. ft.520 Anthony Street #520, Glen Ellyn, IL 60137
MLS# 12494468Listed by: KELLER WILLIAMS PREMIERE PROPERTIES - New
 $2,550,000Active7 beds 8 baths
$2,550,000Active7 beds 8 baths520 - 530 Anthony Street, Glen Ellyn, IL 60137
MLS# 12494478Listed by: KELLER WILLIAMS PREMIERE PROPERTIES - New
 $1,075,000Active3 beds 4 baths2,450 sq. ft.
$1,075,000Active3 beds 4 baths2,450 sq. ft.530 Anthony Street #530, Glen Ellyn, IL 60137
MLS# 12494487Listed by: KELLER WILLIAMS PREMIERE PROPERTIES
