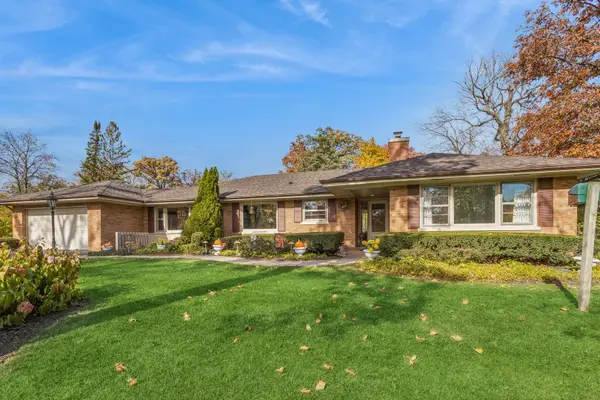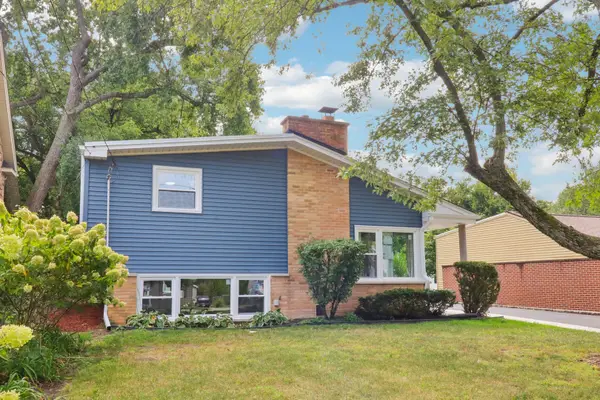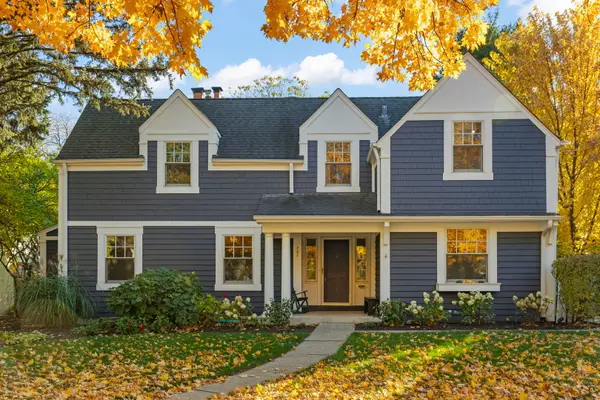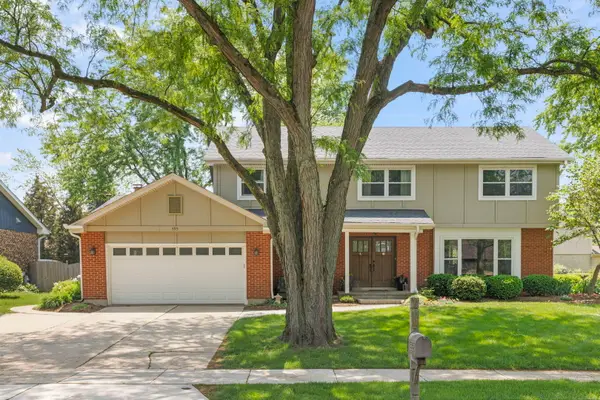84 N Parkside Avenue, Glen Ellyn, IL 60137
Local realty services provided by:Better Homes and Gardens Real Estate Star Homes
84 N Parkside Avenue,Glen Ellyn, IL 60137
$625,000
- 4 Beds
- 2 Baths
- 1,836 sq. ft.
- Single family
- Pending
Listed by: hilary harvanek
Office: keller williams premiere properties
MLS#:12512072
Source:MLSNI
Price summary
- Price:$625,000
- Price per sq. ft.:$340.41
About this home
Welcome to 84 N Parkside - a beautiful classic 4 bedroom Glen Ellyn home. Located in the heart of Glen Ellyn! Close distance to downtown Glen Ellyn, Metra train, Sunset Pool, Newton Park, Main Street Rec center, and Lincoln Elementary. There's abundance of character in this home and beautiful landscaping. This home makes a stunning first impression with a large circular concrete driveway at the entrance. First floor features a cohesive layout and is updated with refinished hardwood floors and painted in a neutral tone. Large living room features crown molding and one of the two fireplaces in the home. Kitchen has white cabinetry and stainless-steel appliances. All four bedrooms are spacious and are located upstairs with a full bathroom. Full finished basement boasts large family room with fireplace, ample storage, and a very sizable laundry room. The beautifully landscaped backyard with a large screened in porch, deck, outdoor shed and swing set. This is a meticulously cared for lovely home!
Contact an agent
Home facts
- Year built:1960
- Listing ID #:12512072
- Added:5 day(s) ago
- Updated:November 11, 2025 at 12:50 PM
Rooms and interior
- Bedrooms:4
- Total bathrooms:2
- Full bathrooms:1
- Half bathrooms:1
- Living area:1,836 sq. ft.
Heating and cooling
- Cooling:Central Air
- Heating:Steam
Structure and exterior
- Roof:Asphalt
- Year built:1960
- Building area:1,836 sq. ft.
- Lot area:0.31 Acres
Schools
- High school:Glenbard West High School
- Middle school:Hadley Junior High School
- Elementary school:Lincoln Elementary School
Utilities
- Water:Lake Michigan
- Sewer:Public Sewer
Finances and disclosures
- Price:$625,000
- Price per sq. ft.:$340.41
- Tax amount:$10,622 (2023)
New listings near 84 N Parkside Avenue
- New
 $579,000Active3 beds 2 baths2,204 sq. ft.
$579,000Active3 beds 2 baths2,204 sq. ft.23W134 Mulberry Lane, Glen Ellyn, IL 60137
MLS# 12508357Listed by: BAIRD & WARNER - New
 $579,900Active3 beds 2 baths1,806 sq. ft.
$579,900Active3 beds 2 baths1,806 sq. ft.333 Elm Street, Glen Ellyn, IL 60137
MLS# 12512400Listed by: EXP REALTY - New
 $585,000Active3 beds 2 baths1,431 sq. ft.
$585,000Active3 beds 2 baths1,431 sq. ft.240 Scott Avenue, Glen Ellyn, IL 60137
MLS# 12512724Listed by: ADVOCATE REALTY - New
 $1,250,000Active4 beds 4 baths3,500 sq. ft.
$1,250,000Active4 beds 4 baths3,500 sq. ft.707 Revere Road, Glen Ellyn, IL 60137
MLS# 12495340Listed by: KELLER WILLIAMS PREMIERE PROPERTIES - New
 $649,900Active4 beds 3 baths2,530 sq. ft.
$649,900Active4 beds 3 baths2,530 sq. ft.595 Raintree Drive, Glen Ellyn, IL 60137
MLS# 12511950Listed by: @PROPERTIES CHRISTIES INTERNATIONAL REAL ESTATE - New
 $350,000Active1 beds 1 baths1,082 sq. ft.
$350,000Active1 beds 1 baths1,082 sq. ft.586 Crescent Boulevard #305, Glen Ellyn, IL 60137
MLS# 12495386Listed by: COMPASS - New
 $1,475,000Active4 beds 4 baths3,450 sq. ft.
$1,475,000Active4 beds 4 baths3,450 sq. ft.520 Anthony Street #520, Glen Ellyn, IL 60137
MLS# 12494468Listed by: KELLER WILLIAMS PREMIERE PROPERTIES - New
 $2,550,000Active7 beds 8 baths
$2,550,000Active7 beds 8 baths520 - 530 Anthony Street, Glen Ellyn, IL 60137
MLS# 12494478Listed by: KELLER WILLIAMS PREMIERE PROPERTIES - New
 $1,075,000Active3 beds 4 baths2,450 sq. ft.
$1,075,000Active3 beds 4 baths2,450 sq. ft.530 Anthony Street #530, Glen Ellyn, IL 60137
MLS# 12494487Listed by: KELLER WILLIAMS PREMIERE PROPERTIES
