6068 Morningside Ct, Gurnee, IL 60031
Local realty services provided by:Better Homes and Gardens Real Estate Power Realty
6068 Morningside Ct,Gurnee, IL 60031
$399,900
- 3 Beds
- 2 Baths
- 2,006 sq. ft.
- Single family
- Active
Listed by:robert dye
Office:coldwell banker realty
MLS#:1941165
Source:WI_METROMLS
Price summary
- Price:$399,900
- Price per sq. ft.:$199.35
About this home
Become Enchanted with this First Time Offered, Clean & Well Maintained, Builder's Model Home in Desirable Southridge Subdivision. As you Pull up this Ranch Home's Stylish Brick Facade will Grab Your Attention. The Hearty Front Stoop will Guide You through the Front Door into the Spacious Foyer Opening Up to the Vaulted Ceilings of the Warm & Cozy Living Room Featuring an Abundance of Natural Light and a Traditional Gas Fireplace Just in Time to Hang Those Stockings of Good Cheer. The Main Floor Flows Nicely Around the Living/Dining Room into the Breakfast Nook/Kitchen. Coming in through the Attached 2 Car Garage You will be Right There at the Pantry & Fridge with a Main Floor Laundry Leading you back to the Foyer. Off to the Left of the Foyer You Find a Utilitarian & Functional Living Space Featuring a Large Primary En'suite, Comfortable 2nd & 3rd Bedrooms, and the 2nd Bath. Grandma & Grandpa Kept their Home in Particular Condition. The Time has come to Move the Family Home Forward. Now is Your Time to Bring this One Home For the Holidays.
Contact an agent
Home facts
- Year built:1989
- Listing ID #:1941165
- Added:1 day(s) ago
- Updated:November 01, 2025 at 03:05 PM
Rooms and interior
- Bedrooms:3
- Total bathrooms:2
- Full bathrooms:2
- Living area:2,006 sq. ft.
Heating and cooling
- Heating:Forced Air, Natural Gas
Structure and exterior
- Year built:1989
- Building area:2,006 sq. ft.
- Lot area:0.28 Acres
Utilities
- Sewer:Municipal Sewer
Finances and disclosures
- Price:$399,900
- Price per sq. ft.:$199.35
- Tax amount:$8,626 (2024)
New listings near 6068 Morningside Ct
- Open Sat, 2 to 4pmNew
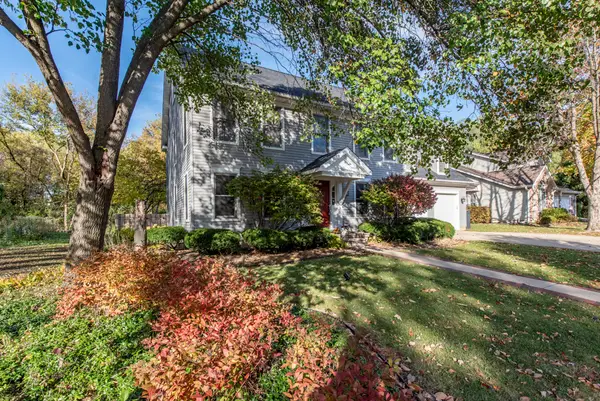 $448,300Active4 beds 3 baths2,392 sq. ft.
$448,300Active4 beds 3 baths2,392 sq. ft.3482 Ellis Avenue, Gurnee, IL 60031
MLS# 12506897Listed by: CORNERSTONE REALTY GROUP, LLC - Open Sat, 1 to 3pmNew
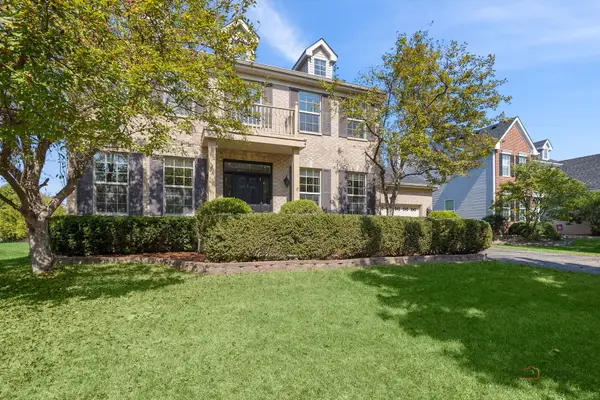 $575,000Active4 beds 3 baths3,824 sq. ft.
$575,000Active4 beds 3 baths3,824 sq. ft.1491 Greystone Drive, Gurnee, IL 60031
MLS# 12506932Listed by: @PROPERTIES CHRISTIE'S INTERNATIONAL REAL ESTATE - New
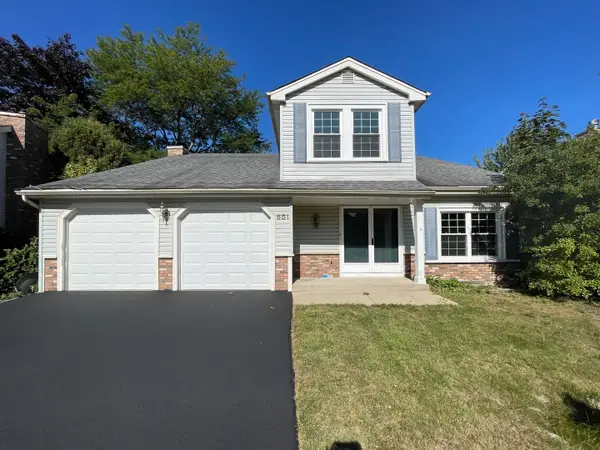 $325,000Active3 beds 3 baths1,785 sq. ft.
$325,000Active3 beds 3 baths1,785 sq. ft.651 White Court, Gurnee, IL 60031
MLS# 12506271Listed by: RE/MAX AT HOME - New
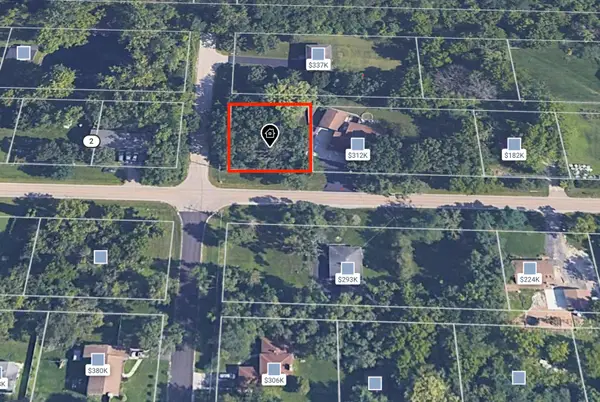 $16,000Active0.26 Acres
$16,000Active0.26 Acres13360 W Blanchard Road, Gurnee, IL 60031
MLS# 12506128Listed by: FREEDOM REALTY - New
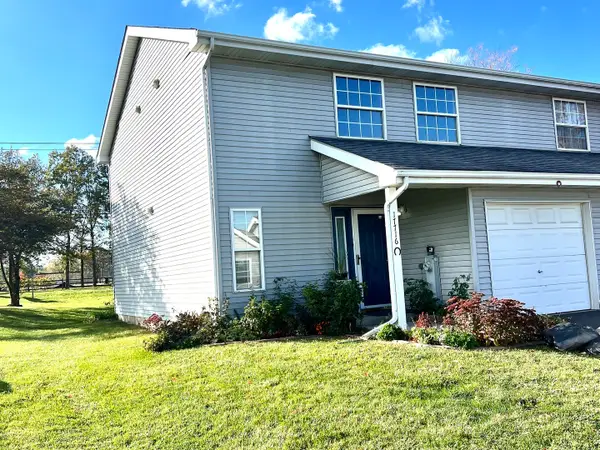 $239,900Active3 beds 2 baths1,393 sq. ft.
$239,900Active3 beds 2 baths1,393 sq. ft.17716 W Horseshoe Lane #3, Gurnee, IL 60031
MLS# 12504957Listed by: @PROPERTIES CHRISTIE'S INTERNATIONAL REAL ESTATE - New
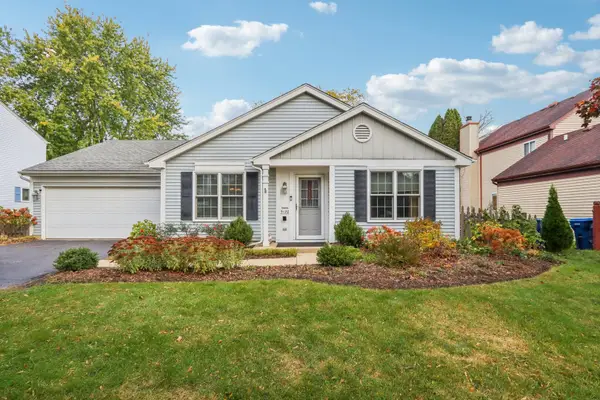 $325,000Active3 beds 1 baths1,346 sq. ft.
$325,000Active3 beds 1 baths1,346 sq. ft.5120 Red Pine Avenue, Gurnee, IL 60031
MLS# 12503107Listed by: KELLER WILLIAMS ONECHICAGO - New
 $460,000Active4 beds 3 baths2,663 sq. ft.
$460,000Active4 beds 3 baths2,663 sq. ft.498 Capital Lane, Gurnee, IL 60031
MLS# 12504902Listed by: SWANSON REALTY - New
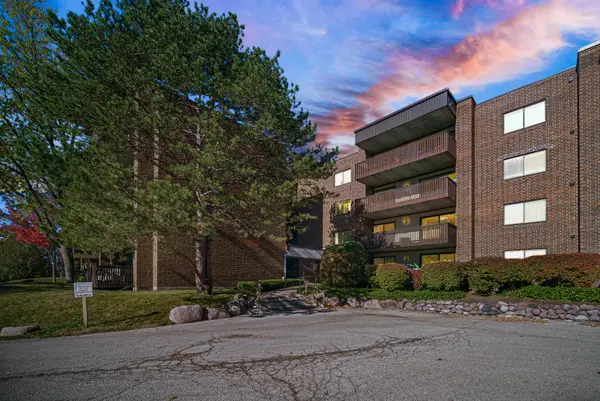 $200,000Active2 beds 2 baths1,200 sq. ft.
$200,000Active2 beds 2 baths1,200 sq. ft.690 Chandler Road #302, Gurnee, IL 60031
MLS# 12504192Listed by: AK HOMES - New
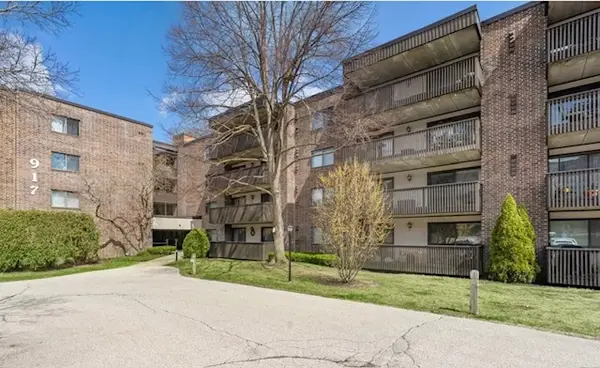 $210,000Active2 beds 1 baths930 sq. ft.
$210,000Active2 beds 1 baths930 sq. ft.917 Vose Drive #211, Gurnee, IL 60031
MLS# 12503962Listed by: GOLD & AZEN REALTY
