4493 Capstan Drive, Hoffman Estates, IL 60192
Local realty services provided by:Better Homes and Gardens Real Estate Star Homes
4493 Capstan Drive,Hoffman Estates, IL 60192
$449,900
- 2 Beds
- 2 Baths
- 1,574 sq. ft.
- Single family
- Active
Listed by: diana hardek
Office: keller williams premiere properties
MLS#:12512538
Source:MLSNI
Price summary
- Price:$449,900
- Price per sq. ft.:$285.83
About this home
Super adorable Cape Code home featuring a split bedroom floor plan. Prime cul de sac location! 2 generous sized bedrooms with a huge loft that offers endless possibilities for a 3rd bedroom, family room, office/library, exercise room, etc... Step inside to the great room with soaring ceiling, gas fireplace, and skylights that fill the home with natural light. The kitchen has been fully remodeled with quality 42" solid hickory cabinets with full-extension soft close drawers, quartz counter tops, 5 burner gas stove, Bosch dishwasher, & pantry, all over-looking a private fully fenced in yard! Open floor plan is ideal for everyday comfort and entertaining with sliders off the dining area for easy grilling as well. A coveted 1st floor primary bedroom complete with an adjacent full bath featuring a walk-in tub! First floor laundry is conveniently located off the 2 car garage. 2nd bedroom has volume ceilings, walk-in closet, and full bathroom! Full basement (no crawl) that is clean, clean, clean! Windows & slider have all been replaced. Roof 2023, water heater 2020. This home has been meticulously maintained inside and out! There are raised garden beds in back that can stay among some other items if buyer so desires. Top rated Barrington Schools and walking distance to several parks! Minutes to all shopping and X-press ways!
Contact an agent
Home facts
- Year built:1984
- Listing ID #:12512538
- Added:1 day(s) ago
- Updated:November 13, 2025 at 03:38 PM
Rooms and interior
- Bedrooms:2
- Total bathrooms:2
- Full bathrooms:2
- Living area:1,574 sq. ft.
Heating and cooling
- Cooling:Central Air
- Heating:Forced Air, Natural Gas
Structure and exterior
- Roof:Asphalt
- Year built:1984
- Building area:1,574 sq. ft.
- Lot area:0.23 Acres
Schools
- High school:Barrington High School
- Middle school:Barrington Middle School Prairie
- Elementary school:Grove Avenue Elementary School
Utilities
- Water:Lake Michigan
- Sewer:Public Sewer
Finances and disclosures
- Price:$449,900
- Price per sq. ft.:$285.83
- Tax amount:$7,956 (2023)
New listings near 4493 Capstan Drive
- New
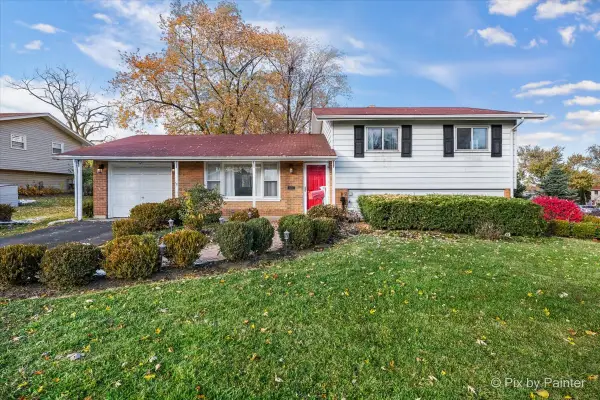 $275,000Active3 beds 2 baths1,066 sq. ft.
$275,000Active3 beds 2 baths1,066 sq. ft.500 Colgate Court, Hoffman Estates, IL 60169
MLS# 12514376Listed by: KELLER WILLIAMS THRIVE - Open Sat, 1 to 3pmNew
 $359,900Active3 beds 3 baths1,550 sq. ft.
$359,900Active3 beds 3 baths1,550 sq. ft.658 Claridge Circle, Hoffman Estates, IL 60169
MLS# 12515221Listed by: CENTURY 21 TK REALTY - New
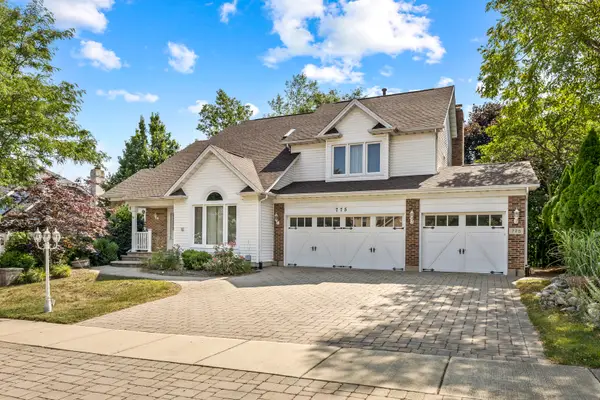 $740,000Active4 beds 4 baths3,530 sq. ft.
$740,000Active4 beds 4 baths3,530 sq. ft.775 Harmon Boulevard, Hoffman Estates, IL 60169
MLS# 12514811Listed by: PROPERTY ECONOMICS, INC. - New
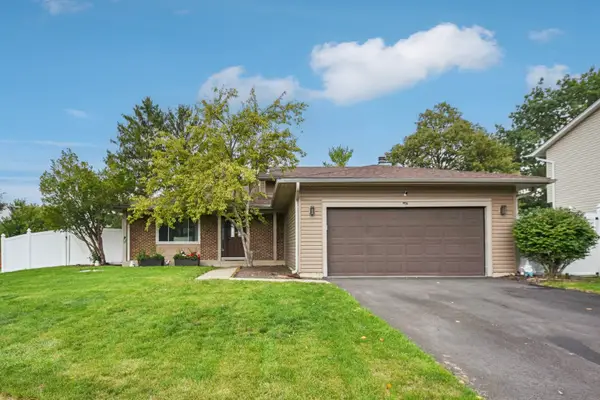 $545,000Active4 beds 2 baths1,950 sq. ft.
$545,000Active4 beds 2 baths1,950 sq. ft.1860 Burr Ridge Drive, Hoffman Estates, IL 60192
MLS# 12514621Listed by: REDFIN CORPORATION - New
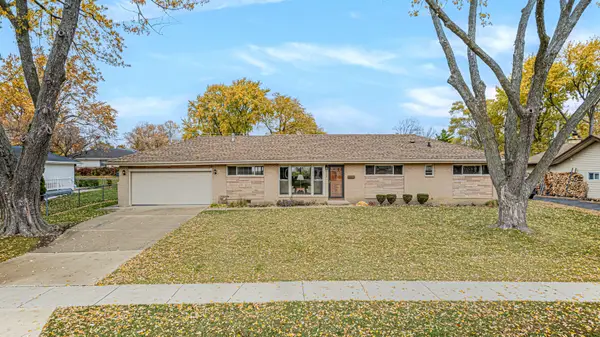 $390,000Active3 beds 2 baths1,455 sq. ft.
$390,000Active3 beds 2 baths1,455 sq. ft.658 Illinois Boulevard, Hoffman Estates, IL 60169
MLS# 12513700Listed by: RE/MAX AT HOME - New
 $399,999Active3 beds 2 baths1,137 sq. ft.
$399,999Active3 beds 2 baths1,137 sq. ft.4080 Fir Court, Hoffman Estates, IL 60192
MLS# 12514567Listed by: HOMESMART CONNECT LLC - New
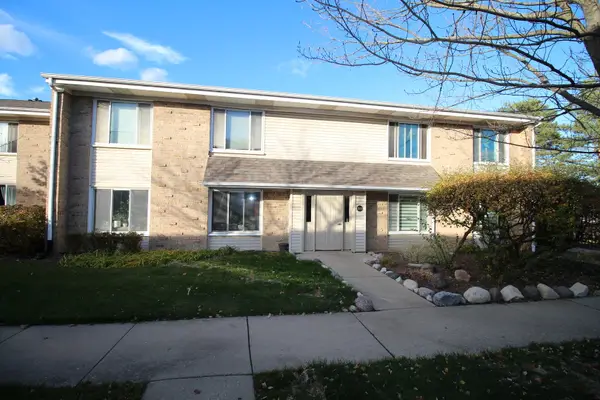 $199,900Active1 beds 1 baths
$199,900Active1 beds 1 baths1700 Robin Lane #1D, Hoffman Estates, IL 60169
MLS# 12514862Listed by: REALTY CONNECT INC  $420,000Pending3 beds 2 baths2,000 sq. ft.
$420,000Pending3 beds 2 baths2,000 sq. ft.3525 Winston Drive, Hoffman Estates, IL 60192
MLS# 12511165Listed by: COLDWELL BANKER REALTY- Open Sat, 1 to 4pmNew
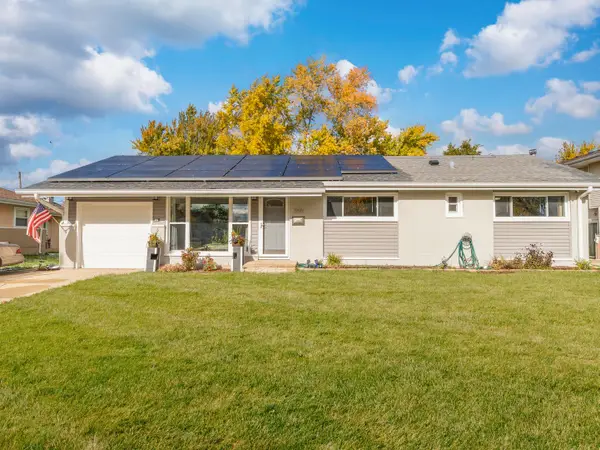 $395,000Active3 beds 2 baths1,205 sq. ft.
$395,000Active3 beds 2 baths1,205 sq. ft.550 Norridge Lane, Hoffman Estates, IL 60169
MLS# 12513677Listed by: COLDWELL BANKER REALTY - New
 $385,000Active2 beds 3 baths1,726 sq. ft.
$385,000Active2 beds 3 baths1,726 sq. ft.2166 Ivy Ridge Drive, Hoffman Estates, IL 60192
MLS# 12506829Listed by: @PROPERTIES CHRISTIE'S INTERNATIONAL REAL ESTATE
